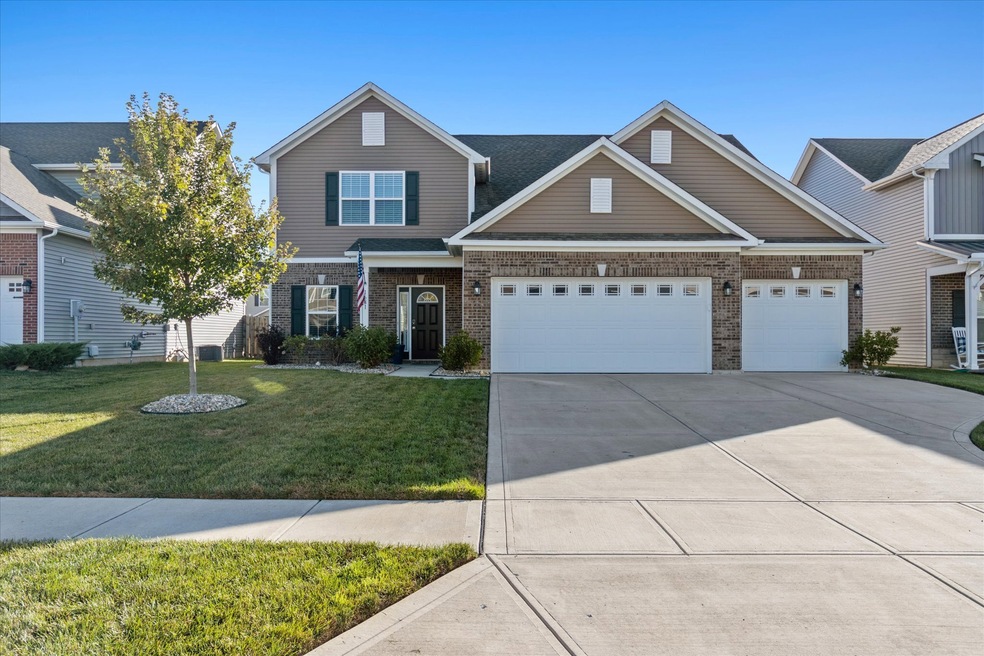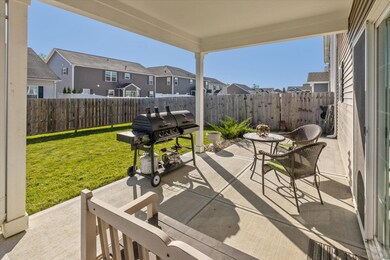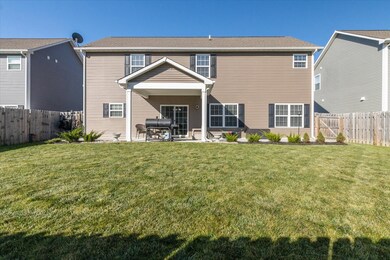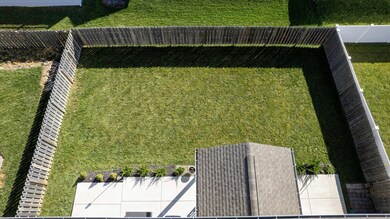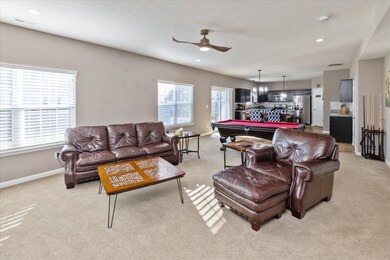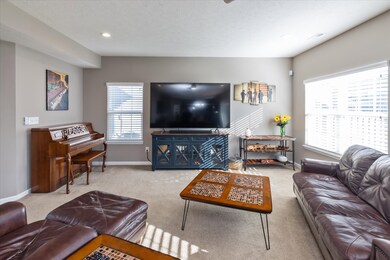
Highlights
- Vaulted Ceiling
- Traditional Architecture
- 3 Car Attached Garage
- Hickory Elementary School Rated A-
- Covered patio or porch
- Walk-In Closet
About This Home
As of December 2023New construction standards meet the availability and upgrades of a well-maintained home! This 2018 McKinley layout is a 3 BR/2.5 bath with a loft (that could be converted into a BR??) and utilize the downstairs office for work! Delight your friends and family in your open concept Family Room/Dining Room/Kitchen complete with tiled backsplash and stainless steel appliances. Let the party expand out to the enormous patio, covered porch or privacy-fenced backyard on warm days or keep it contained to the 3 car garage with a sink and newly epoxied floors! Is storage an issue for you? Enjoy walk-in closets, a pantry, and plenty of additional room, including a convenient hall tree entry bench off the garage! Bonus: New water heater!
Last Agent to Sell the Property
F.C. Tucker Company Brokerage Email: kim.white@talktotucker.com License #RB18002121 Listed on: 10/12/2023

Co-Listed By
F.C. Tucker Company Brokerage Email: kim.white@talktotucker.com License #RB17002044
Last Buyer's Agent
Dody Mariscotti
United Real Estate Indpls

Home Details
Home Type
- Single Family
Est. Annual Taxes
- $3,536
Year Built
- Built in 2018
HOA Fees
- $33 Monthly HOA Fees
Parking
- 3 Car Attached Garage
Home Design
- Traditional Architecture
- Slab Foundation
- Vinyl Construction Material
Interior Spaces
- 2-Story Property
- Vaulted Ceiling
- Paddle Fans
- Vinyl Clad Windows
- Entrance Foyer
- Combination Kitchen and Dining Room
- Utility Room
- Attic Access Panel
Kitchen
- Gas Oven
- Microwave
- Dishwasher
- Kitchen Island
- Disposal
Bedrooms and Bathrooms
- 3 Bedrooms
- Walk-In Closet
Laundry
- Laundry on upper level
- Dryer
- Washer
Home Security
- Security System Owned
- Fire and Smoke Detector
Schools
- Avon High School
Utilities
- Forced Air Heating System
- Heating System Uses Gas
- Electric Water Heater
- Satellite Dish
Additional Features
- Covered patio or porch
- 7,187 Sq Ft Lot
Community Details
- Association fees include home owners, insurance, maintenance, management
- Association Phone (317) 253-1401
- Devonshire Subdivision
- Property managed by Ardsley Management
Listing and Financial Details
- Legal Lot and Block 147 / 4
- Assessor Parcel Number 321013457003000027
Ownership History
Purchase Details
Home Financials for this Owner
Home Financials are based on the most recent Mortgage that was taken out on this home.Purchase Details
Home Financials for this Owner
Home Financials are based on the most recent Mortgage that was taken out on this home.Purchase Details
Home Financials for this Owner
Home Financials are based on the most recent Mortgage that was taken out on this home.Purchase Details
Home Financials for this Owner
Home Financials are based on the most recent Mortgage that was taken out on this home.Purchase Details
Similar Homes in the area
Home Values in the Area
Average Home Value in this Area
Purchase History
| Date | Type | Sale Price | Title Company |
|---|---|---|---|
| Warranty Deed | $385,000 | None Listed On Document | |
| Warranty Deed | -- | Fidelity National Title | |
| Warranty Deed | $300,000 | Dominion Title Services | |
| Warranty Deed | $232,325 | First American Title Insurance | |
| Deed | $45,000 | -- |
Mortgage History
| Date | Status | Loan Amount | Loan Type |
|---|---|---|---|
| Open | $295,000 | New Conventional | |
| Previous Owner | $390,000 | New Conventional | |
| Previous Owner | $225,000 | New Conventional | |
| Previous Owner | $200,000 | New Conventional |
Property History
| Date | Event | Price | Change | Sq Ft Price |
|---|---|---|---|---|
| 12/21/2023 12/21/23 | Sold | $385,000 | -3.8% | $153 / Sq Ft |
| 11/14/2023 11/14/23 | Pending | -- | -- | -- |
| 10/26/2023 10/26/23 | Price Changed | $400,000 | -3.1% | $159 / Sq Ft |
| 10/12/2023 10/12/23 | For Sale | $413,000 | +5.9% | $164 / Sq Ft |
| 07/01/2022 07/01/22 | Sold | $390,000 | +2.7% | $154 / Sq Ft |
| 05/31/2022 05/31/22 | Pending | -- | -- | -- |
| 05/29/2022 05/29/22 | For Sale | $379,900 | +26.6% | $150 / Sq Ft |
| 11/25/2020 11/25/20 | Sold | $300,000 | +1.7% | $119 / Sq Ft |
| 10/25/2020 10/25/20 | Pending | -- | -- | -- |
| 10/23/2020 10/23/20 | For Sale | $295,000 | -- | $117 / Sq Ft |
Tax History Compared to Growth
Tax History
| Year | Tax Paid | Tax Assessment Tax Assessment Total Assessment is a certain percentage of the fair market value that is determined by local assessors to be the total taxable value of land and additions on the property. | Land | Improvement |
|---|---|---|---|---|
| 2024 | $4,216 | $372,900 | $45,900 | $327,000 |
| 2023 | $3,819 | $339,900 | $41,700 | $298,200 |
| 2022 | $3,537 | $312,000 | $37,900 | $274,100 |
| 2021 | $3,119 | $274,600 | $36,100 | $238,500 |
| 2020 | $2,909 | $254,900 | $36,100 | $218,800 |
| 2019 | $2,871 | $248,400 | $35,000 | $213,400 |
| 2018 | $15 | $900 | $900 | $0 |
Agents Affiliated with this Home
-

Seller's Agent in 2023
Kimberly White
F.C. Tucker Company
(317) 509-8793
31 in this area
153 Total Sales
-

Seller Co-Listing Agent in 2023
Preeti Chaggar
F.C. Tucker Company
(317) 271-1700
50 in this area
192 Total Sales
-
D
Buyer's Agent in 2023
Dody Mariscotti
United Real Estate Indpls
-
L
Seller's Agent in 2022
Laura Wheeler
CENTURY 21 Wheeler Realty
-

Seller's Agent in 2020
Jamie Brown
CENTURY 21 Scheetz
(317) 775-8779
9 in this area
138 Total Sales
Map
Source: MIBOR Broker Listing Cooperative®
MLS Number: 21947415
APN: 32-10-13-457-003.000-027
- 1661 Devonshire Ave
- 1739 Wedgewood Place
- 1893 Devonshire Ave
- 1450 Turfway Ct
- 1343 Turfway Dr
- 2078 Seneca Ln
- 2131 Foxglove Dr
- 8321 Balmoral Ln
- 8202 Stonelick Dr
- 8038 Sydney Ln
- 8095 Christopher Ct
- 9206 Huntleigh Cir
- 2402 Foxtail Dr
- 2672 Marjorie Ln
- 2833 Piper Place
- T-1356 Piper Plan at Bo-Mar Estates - Townhomes
- D-1609-3 Rosewood Plan at Bo-Mar Estates - Paired Villas
- T-1415 Adler Plan at Bo-Mar Estates - Townhomes
- D-1429-3 Quincey Plan at Bo-Mar Estates - Paired Villas
- D-1533-3 Bryson Plan at Bo-Mar Estates - Paired Villas
