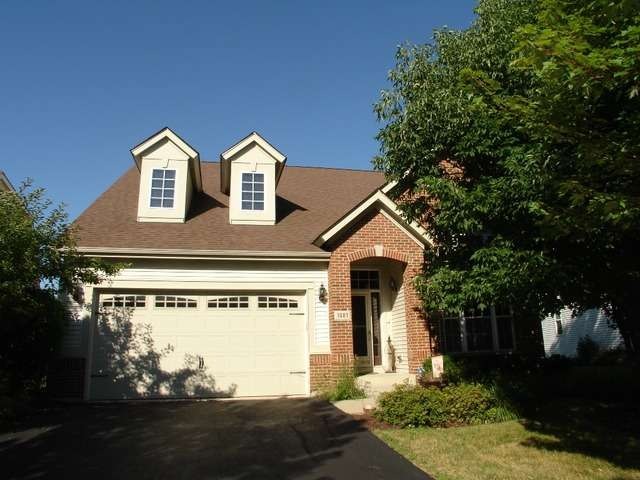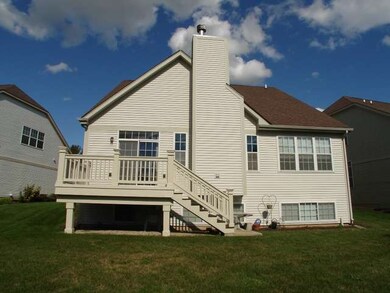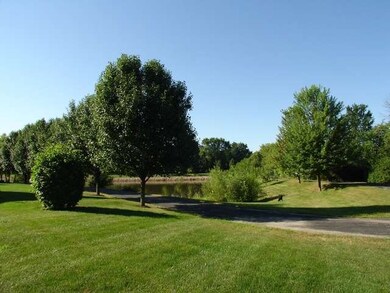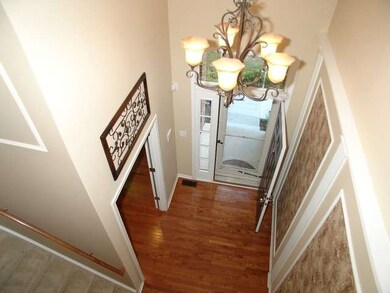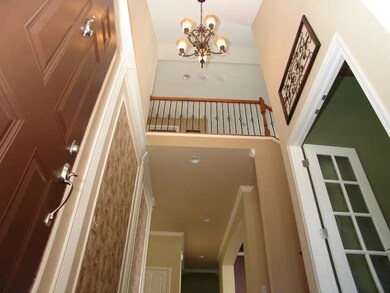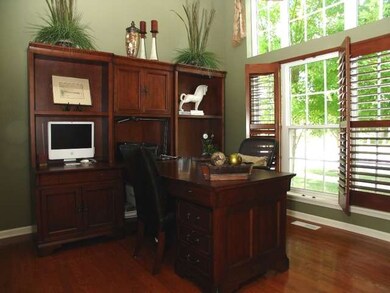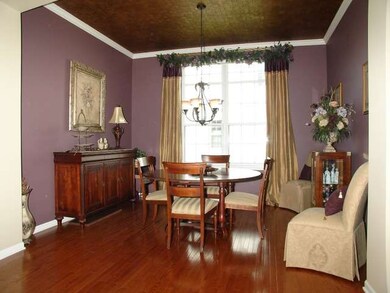
1681 Havenshire Rd Unit 7A104 Aurora, IL 60505
Indian Creek NeighborhoodHighlights
- Deck
- Wood Flooring
- Loft
- Vaulted Ceiling
- Main Floor Bedroom
- Walk-In Pantry
About This Home
As of October 2019EXCEPTIONAL MODEL HM w/PROFESSIONAL INT'R DECORATING! PRIVATE GREEN, POND & WALKING PATH VIEWS! ARCHITECTURAL VAULTS, STUNNING DETAILING & CUSTOM WINDOW TREATMENTS/PAINTING THRU-OUT! GLEAMING HARDWOOD FLRS! WHT 4-PANEL DR/TRIM PKG! CROWN & PICTURE MOLDING! RECESSED LIGHTING; CEIL'G FANS! BED 3/STUDY w/DBL FRENCH DRS & 12' CEIL'G! GORGEOUS DINING RM w/10' CUSTOM CEIL'G DESIGN & FLAIR! KITCHEN OFFERS HI-END STAINLESS APPLS, 42" RAISED PANEL MAPLE CABINETS, BREAKFAST BAR, UNDER CABINET LIGHTNG, PANTRY! OPEN FAM RM WARMED BY STONE FACED FIREPL, MANTEL, TV NICHE! VAULTED 1ST LEVEL MASTER COMPLETE W/LUXURY BATH, WALK-IN CLOSET! OPEN STAIRCASE (OAK RAILS & IRON BALUSTERS) LEADS TO 2ND LEVEL LOFT, 2ND BED w/WALK-IN CLOSET & SEWING/CRAFT ROOM (w/BUILT-IN CABINETS/SHELVING/WORK STATION)! LAUNDRY w/"LG" FRONT LOADS & UTILITY SINK! FULL ENGLISH BSMT w/1572 SF, 9' CEIL'G, ROUGH-IN PLUMB! DECK! SEC SYS! CLUBHOUSE, EXERCISE FACILITY, POOL, WALKING PATH & PEACEFUL GROUNDS SURROUND! MIN FROM I88/TRAIN
Last Agent to Sell the Property
CS Real Estate License #471011101 Listed on: 09/17/2015
Home Details
Home Type
- Single Family
Est. Annual Taxes
- $10,737
Year Built
- 2005
HOA Fees
- $145 per month
Parking
- Attached Garage
- Garage ceiling height seven feet or more
- Garage Door Opener
- Driveway
- Parking Included in Price
- Garage Is Owned
Home Design
- Brick Exterior Construction
- Slab Foundation
- Asphalt Shingled Roof
- Vinyl Siding
- Cedar
Interior Spaces
- Vaulted Ceiling
- Gas Log Fireplace
- Entrance Foyer
- Breakfast Room
- Loft
- Sewing Room
- Wood Flooring
- Unfinished Basement
Kitchen
- Breakfast Bar
- Walk-In Pantry
- Double Oven
- Microwave
- Dishwasher
- Disposal
Bedrooms and Bathrooms
- Main Floor Bedroom
- Primary Bathroom is a Full Bathroom
- Bathroom on Main Level
- Dual Sinks
- Soaking Tub
- Separate Shower
Laundry
- Laundry on main level
- Dryer
- Washer
Outdoor Features
- Deck
Utilities
- Forced Air Heating and Cooling System
- Heating System Uses Gas
Listing and Financial Details
- Homeowner Tax Exemptions
Ownership History
Purchase Details
Purchase Details
Purchase Details
Home Financials for this Owner
Home Financials are based on the most recent Mortgage that was taken out on this home.Purchase Details
Home Financials for this Owner
Home Financials are based on the most recent Mortgage that was taken out on this home.Similar Homes in Aurora, IL
Home Values in the Area
Average Home Value in this Area
Purchase History
| Date | Type | Sale Price | Title Company |
|---|---|---|---|
| Deed | -- | -- | |
| Deed | $350,000 | Baird & Warner Ttl Svcs Inc | |
| Warranty Deed | $342,000 | Stewart Title | |
| Warranty Deed | $403,000 | Chicago Title Insurance Comp |
Mortgage History
| Date | Status | Loan Amount | Loan Type |
|---|---|---|---|
| Previous Owner | $290,487 | New Conventional | |
| Previous Owner | $301,884 | Fannie Mae Freddie Mac |
Property History
| Date | Event | Price | Change | Sq Ft Price |
|---|---|---|---|---|
| 10/23/2019 10/23/19 | Sold | $350,000 | -2.8% | $134 / Sq Ft |
| 08/20/2019 08/20/19 | Pending | -- | -- | -- |
| 08/15/2019 08/15/19 | For Sale | $359,900 | +5.3% | $138 / Sq Ft |
| 07/25/2016 07/25/16 | Sold | $341,750 | -1.9% | $131 / Sq Ft |
| 06/15/2016 06/15/16 | Pending | -- | -- | -- |
| 06/08/2016 06/08/16 | Price Changed | $348,500 | -6.9% | $134 / Sq Ft |
| 02/17/2016 02/17/16 | Price Changed | $374,500 | -2.6% | $144 / Sq Ft |
| 09/17/2015 09/17/15 | For Sale | $384,500 | -- | $148 / Sq Ft |
Tax History Compared to Growth
Tax History
| Year | Tax Paid | Tax Assessment Tax Assessment Total Assessment is a certain percentage of the fair market value that is determined by local assessors to be the total taxable value of land and additions on the property. | Land | Improvement |
|---|---|---|---|---|
| 2024 | $10,737 | $172,628 | $26,483 | $146,145 |
| 2023 | $10,331 | $154,242 | $23,662 | $130,580 |
| 2022 | $9,857 | $140,731 | $21,589 | $119,142 |
| 2021 | $9,689 | $131,023 | $20,100 | $110,923 |
| 2020 | $10,439 | $131,529 | $18,670 | $112,859 |
| 2019 | $9,769 | $121,865 | $17,298 | $104,567 |
| 2018 | $10,029 | $121,142 | $18,450 | $102,692 |
| 2017 | $10,351 | $116,555 | $19,832 | $96,723 |
| 2016 | $11,170 | $114,345 | $18,981 | $95,364 |
| 2015 | -- | $100,975 | $16,322 | $84,653 |
| 2014 | -- | $90,513 | $15,698 | $74,815 |
| 2013 | -- | $86,024 | $14,442 | $71,582 |
Agents Affiliated with this Home
-
Laura Bruno

Seller's Agent in 2019
Laura Bruno
Baird Warner
(630) 234-8832
1 in this area
54 Total Sales
-
William Ghighi

Seller Co-Listing Agent in 2019
William Ghighi
Baird Warner
(630) 742-9985
2 in this area
123 Total Sales
-
Linda Schramm

Buyer's Agent in 2019
Linda Schramm
Baird Warner
(630) 291-7491
1 in this area
25 Total Sales
-
Carol Shroka

Seller's Agent in 2016
Carol Shroka
CS Real Estate
(630) 673-9038
2 in this area
87 Total Sales
-
Tricia Wood

Buyer's Agent in 2016
Tricia Wood
Coldwell Banker Real Estate Group
(847) 702-2322
25 Total Sales
Map
Source: Midwest Real Estate Data (MRED)
MLS Number: MRD09040939
APN: 15-13-132-008
- 1616 Colchester Ln
- 1834 Highbury Ln
- 0000 N Farnsworth Ave
- 1177 Heathrow Ln
- 2025 Westbury Ln
- 1575 Avati Ln Unit C
- 1590 Avati Ln Unit B
- 2026 Highbury Ln
- 1520 Mansfield Dr
- 1655 Felten Rd
- 961 Trask St
- 1716 N Marywood Ave
- 2520 Hanford Ln
- 1850 Tall Oaks Dr Unit 2206
- 1855 Tall Oaks Dr Unit 3303
- 940 Burnham Ct
- 1895 Tall Oaks Dr Unit 3502
- 1750 N Marywood Ave Unit 603
- 1826 N Farnsworth Ave
- 2492 Wentworth Ln
