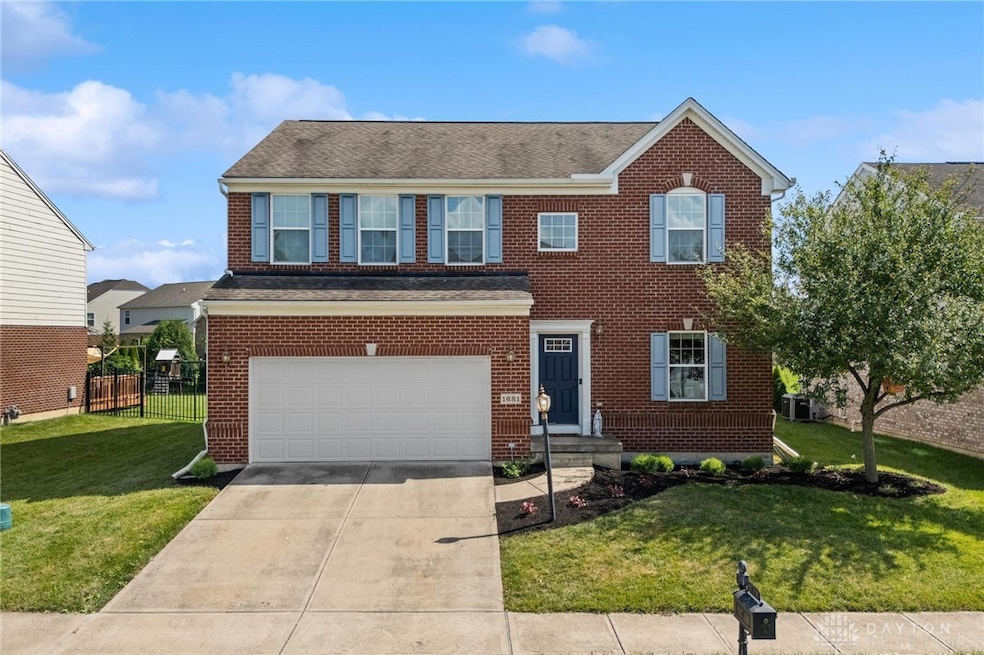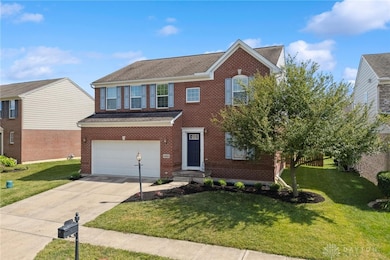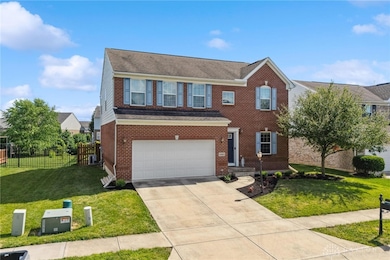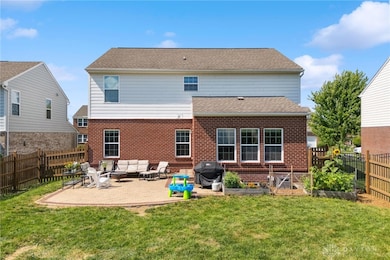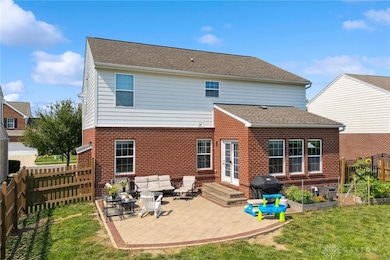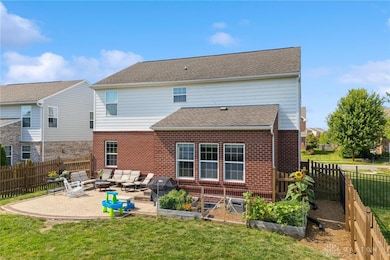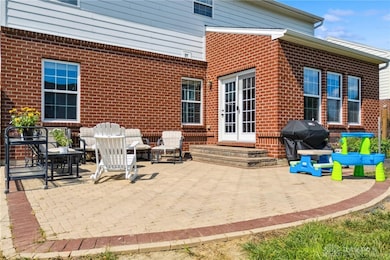
1681 S Branch Rd Centerville, OH 45458
Clearcreek Township NeighborhoodEstimated payment $2,990/month
Highlights
- Vaulted Ceiling
- 2 Car Attached Garage
- Patio
- Springboro Intermediate School Rated A-
- Walk-In Closet
- Bathroom on Main Level
About This Home
Brick Two-Story in Villages of Winding Creek! Clearcreek Twp & Springboro Schools!
Welcome to this beautiful 4-bedroom, 2-full baths ,2-1/2 baths home with a finished basement and a 2-car garage in the desirable Villages of Winding Creek—Clearcreek Township and Springboro Schools!
This home features wood floors and brand new carpet on the main level. The kitchen includes an island, pantry, and opens to the cozy family room with a gas fireplace. A dining/morning room, , a small mudroom off the garage offer convenience and flexibility.
Upstairs, 4 bedrooms, with the spacious primary suite features a walk-in closet with custom shelving and a garden tub. Second-floor laundry adds even more ease to daily living. The finished basement provides great extra living space, a half bath and additional storage Enjoy the private fenced yard with a patio—perfect for relaxing or entertaining! Community amenities include 2 swimming pools, clubhouse, fitness center, playgrounds, basketball courts, and scenic walking trails.
Located in Clearcreek Township with highly-rated Springboro Schools!
Listing Agent
Keller Williams Community Part Brokerage Phone: (937) 530-4904 License #0000428758 Listed on: 07/02/2025

Home Details
Home Type
- Single Family
Est. Annual Taxes
- $5,874
Year Built
- 2012
Lot Details
- 7,636 Sq Ft Lot
- Lot Dimensions are 50x141x32x141
- Fenced
HOA Fees
- $81 Monthly HOA Fees
Parking
- 2 Car Attached Garage
- Garage Door Opener
Home Design
- Brick Exterior Construction
- Vinyl Siding
Interior Spaces
- 3,199 Sq Ft Home
- 2-Story Property
- Vaulted Ceiling
- Ceiling Fan
- Gas Fireplace
- Vinyl Clad Windows
- Insulated Windows
- Finished Basement
- Basement Fills Entire Space Under The House
- Fire and Smoke Detector
Kitchen
- Range
- Microwave
- Kitchen Island
Bedrooms and Bathrooms
- 4 Bedrooms
- Walk-In Closet
- Bathroom on Main Level
Outdoor Features
- Patio
Utilities
- Forced Air Heating and Cooling System
- Heating System Uses Natural Gas
- Water Softener
Listing and Financial Details
- Assessor Parcel Number 05272510290
Community Details
Overview
- Association fees include management, clubhouse, fitness facility, ground maintenance, playground, pool(s)
- Towne Properties Association, Phone Number (937) 222-2550
- V/Wncrk/Legwncr 2 Subdivision
Recreation
- Trails
Map
Home Values in the Area
Average Home Value in this Area
Tax History
| Year | Tax Paid | Tax Assessment Tax Assessment Total Assessment is a certain percentage of the fair market value that is determined by local assessors to be the total taxable value of land and additions on the property. | Land | Improvement |
|---|---|---|---|---|
| 2024 | $5,874 | $142,010 | $35,000 | $107,010 |
| 2023 | $5,035 | $111,534 | $20,650 | $90,884 |
| 2022 | $5,048 | $111,535 | $20,650 | $90,885 |
| 2021 | $4,753 | $111,535 | $20,650 | $90,885 |
| 2020 | $4,661 | $94,521 | $17,500 | $77,021 |
| 2019 | $4,334 | $94,521 | $17,500 | $77,021 |
| 2018 | $4,244 | $94,521 | $17,500 | $77,021 |
| 2017 | $4,097 | $80,234 | $15,960 | $64,274 |
| 2016 | $4,259 | $80,234 | $15,960 | $64,274 |
| 2015 | $3,683 | $80,234 | $15,960 | $64,274 |
| 2014 | $3,683 | $66,860 | $13,300 | $53,560 |
| 2013 | $3,683 | $87,970 | $17,500 | $70,470 |
Property History
| Date | Event | Price | Change | Sq Ft Price |
|---|---|---|---|---|
| 08/10/2025 08/10/25 | Pending | -- | -- | -- |
| 07/24/2025 07/24/25 | Price Changed | $444,000 | -2.2% | $139 / Sq Ft |
| 07/18/2025 07/18/25 | Price Changed | $454,000 | -1.1% | $142 / Sq Ft |
| 07/10/2025 07/10/25 | Price Changed | $459,000 | -2.1% | $143 / Sq Ft |
| 07/02/2025 07/02/25 | For Sale | $469,000 | +25.1% | $147 / Sq Ft |
| 08/12/2022 08/12/22 | Sold | $375,000 | -1.3% | $117 / Sq Ft |
| 07/18/2022 07/18/22 | Pending | -- | -- | -- |
| 07/11/2022 07/11/22 | For Sale | $380,000 | 0.0% | $119 / Sq Ft |
| 06/07/2022 06/07/22 | Pending | -- | -- | -- |
| 06/01/2022 06/01/22 | For Sale | $380,000 | -- | $119 / Sq Ft |
Purchase History
| Date | Type | Sale Price | Title Company |
|---|---|---|---|
| Deed | $375,000 | Horn David A | |
| Warranty Deed | $233,266 | First Title Agency | |
| Warranty Deed | $28,600 | First Title |
Mortgage History
| Date | Status | Loan Amount | Loan Type |
|---|---|---|---|
| Open | $318,750 | New Conventional | |
| Previous Owner | $81,000 | New Conventional | |
| Previous Owner | $209,929 | New Conventional |
Similar Homes in the area
Source: Dayton REALTORS®
MLS Number: 938250
APN: 05-27-251-029
- 1711 S Branch Rd
- 1639 S Branch Rd
- 1950 Stone Creek Blvd
- Ballenger with Basement Plan at Winding Creek
- Lehigh with Finished Basement Plan at Winding Creek
- Aviano with Finished Basement Plan at Winding Creek
- Columbia with Finished Basement Plan at Winding Creek
- Allegheny with Finished Basement Plan at Winding Creek
- 9408 Oak Brook Dr
- 9633 Linden Brook Dr
- 1710 Wandering Stream Way
- 11072 Elk Creek Dr
- 9777 Winding Creek Blvd
- 1310 Bourdeaux Way
- 1195 Bourdeaux Way
- 2225 Cold Stream Dr
- Versailles Estate w/ Finished Basement Plan at Copper Mill
- Corsica Estate w/ Finished Basement Plan at Copper Mill
- Cumberland Estate w/ Finished Basement Plan at Copper Mill
- Normandy Estate w/ Finished Basement Plan at Copper Mill
