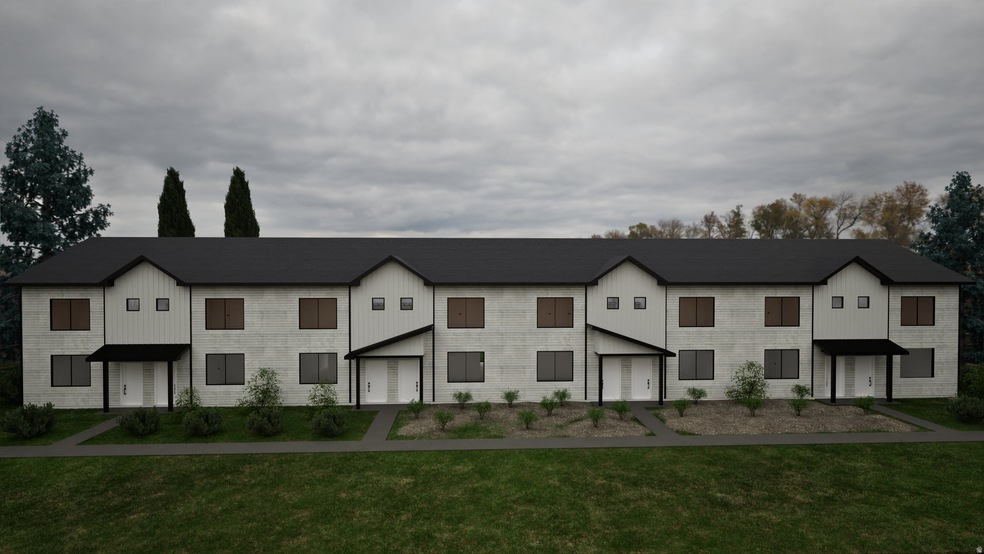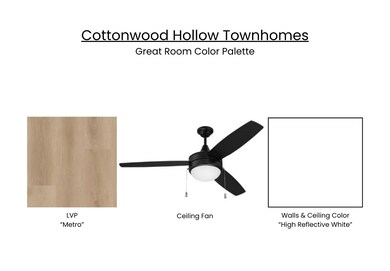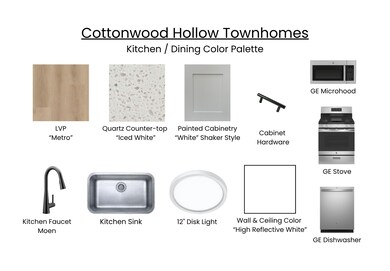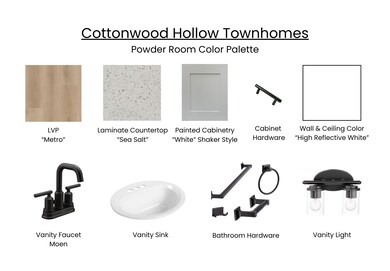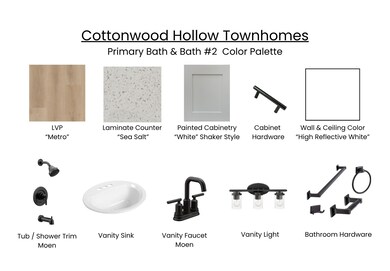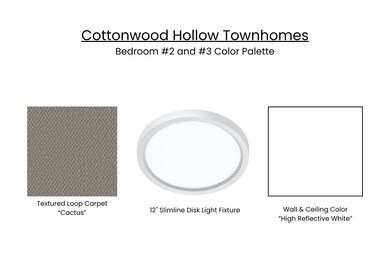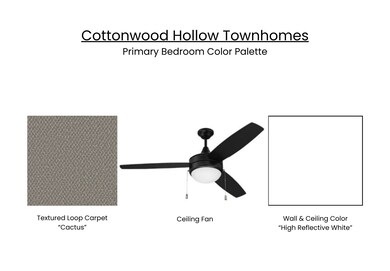PENDING
NEW CONSTRUCTION
1681 W 2925 N Unit 1A Cedar City, UT 84721
Estimated payment $1,553/month
Total Views
135
3
Beds
2.5
Baths
1,368
Sq Ft
$186
Price per Sq Ft
Highlights
- New Construction
- Covered Patio or Porch
- Landscaped
- Corner Lot
- Double Pane Windows
- Central Heating and Cooling System
About This Home
Brand New Townhomes to be completed in early 2026. These 3 bedroom 2.5 bath townhomes feature tons of upgrades with an affordable price.
Townhouse Details
Home Type
- Townhome
Est. Annual Taxes
- $1,063
Year Built
- Built in 2025 | New Construction
Lot Details
- 871 Sq Ft Lot
- Partially Fenced Property
- Landscaped
- Sprinkler System
HOA Fees
- $120 Monthly HOA Fees
Interior Spaces
- 1,368 Sq Ft Home
- 2-Story Property
- Ceiling Fan
- Double Pane Windows
- Carpet
- Gas Dryer Hookup
Kitchen
- Gas Oven
- Built-In Range
- Microwave
- Disposal
Bedrooms and Bathrooms
- 3 Bedrooms
Parking
- 4 Open Parking Spaces
- 4 Parking Spaces
Outdoor Features
- Covered Patio or Porch
Schools
- Canyon View Middle School
- Canyon View High School
Utilities
- Central Heating and Cooling System
- Natural Gas Connected
- Sewer Paid
Listing and Financial Details
- Assessor Parcel Number B-2068-0001-000A
Community Details
Overview
- Association fees include insurance, ground maintenance, sewer, trash, water
- Cottonwood Hollow Pud Subdivision
Recreation
- Snow Removal
Pet Policy
- Pets Allowed
Map
Create a Home Valuation Report for This Property
The Home Valuation Report is an in-depth analysis detailing your home's value as well as a comparison with similar homes in the area
Home Values in the Area
Average Home Value in this Area
Property History
| Date | Event | Price | List to Sale | Price per Sq Ft |
|---|---|---|---|---|
| 11/10/2025 11/10/25 | Pending | -- | -- | -- |
| 11/10/2025 11/10/25 | For Sale | $255,000 | -- | $186 / Sq Ft |
Source: UtahRealEstate.com
Source: UtahRealEstate.com
MLS Number: 2122141
Nearby Homes
