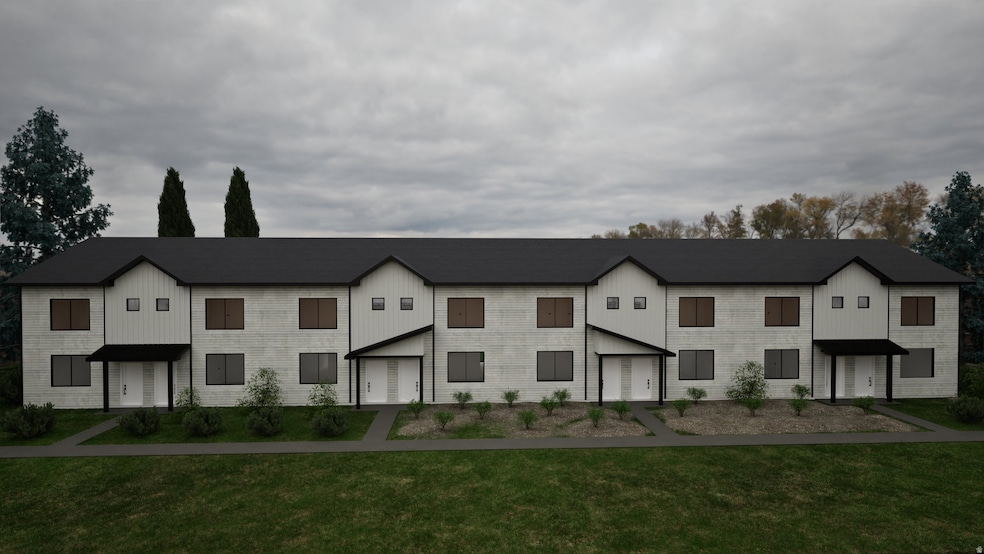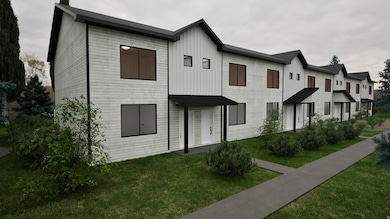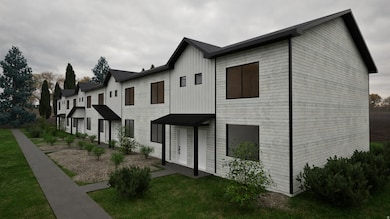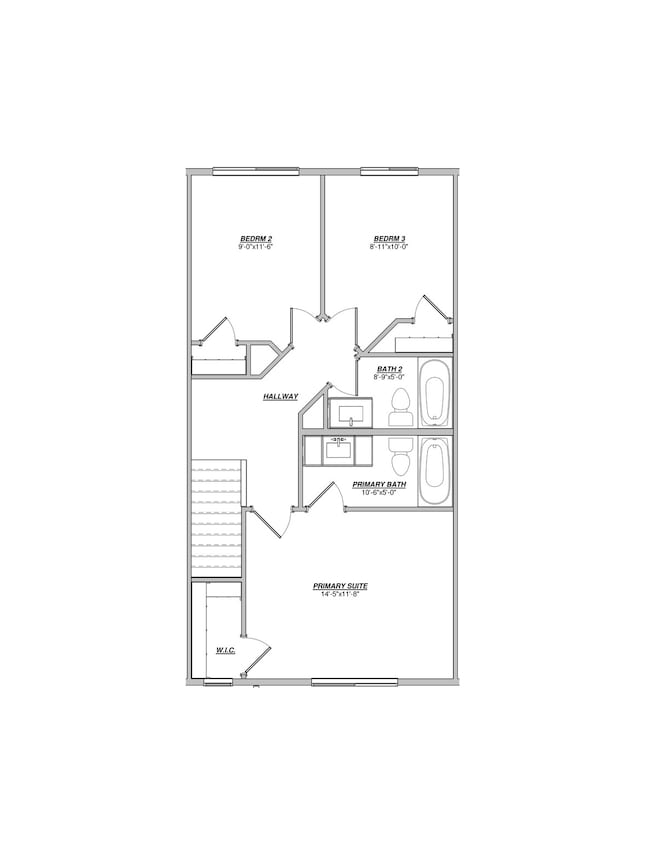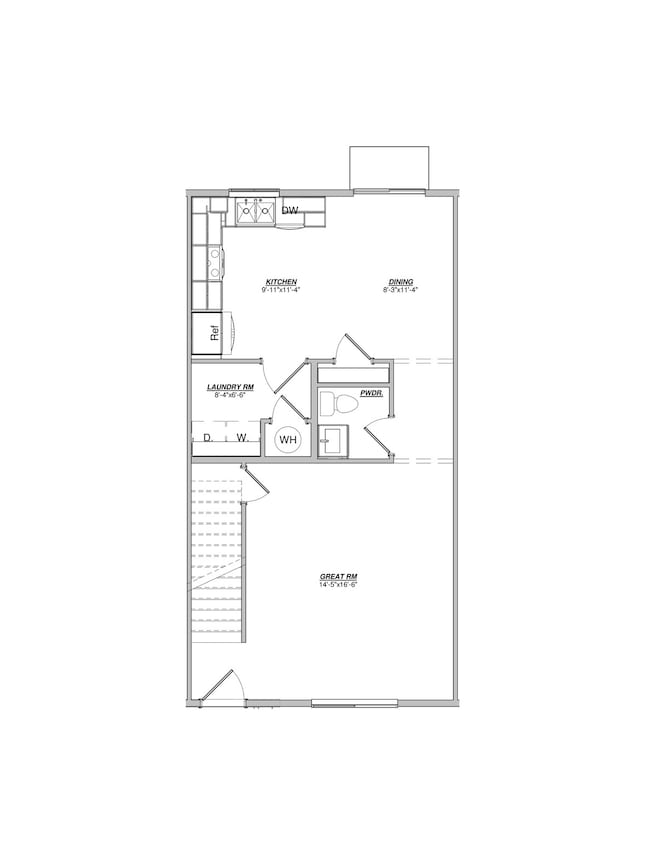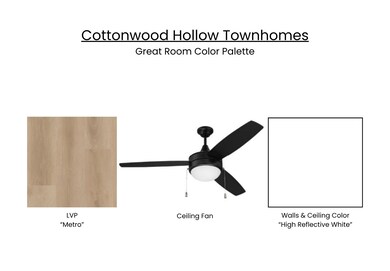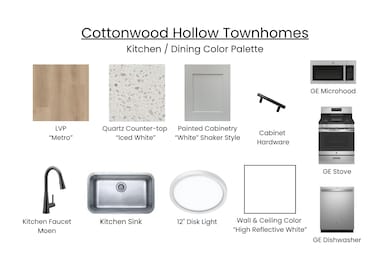1681 W 2925 N Unit 1C Cedar City, UT 84721
Estimated payment $1,527/month
3
Beds
2.5
Baths
1,368
Sq Ft
$183
Price per Sq Ft
Highlights
- New Construction
- Double Pane Windows
- Central Heating and Cooling System
- Covered Patio or Porch
- Landscaped
- Partially Fenced Property
About This Home
Brand New Townhomes to be completed in early 2026. These townhomes features LVP Floors, Quartz Countertops, as well as many other upgrades.
Townhouse Details
Home Type
- Townhome
Est. Annual Taxes
- $1,063
Year Built
- Built in 2025 | New Construction
Lot Details
- 871 Sq Ft Lot
- Partially Fenced Property
- Landscaped
- Sprinkler System
HOA Fees
- $120 Monthly HOA Fees
Interior Spaces
- 1,368 Sq Ft Home
- 2-Story Property
- Double Pane Windows
- Carpet
- Gas Dryer Hookup
Kitchen
- Gas Oven
- Built-In Range
- Disposal
Bedrooms and Bathrooms
- 3 Bedrooms
Parking
- 4 Open Parking Spaces
- 4 Parking Spaces
Outdoor Features
- Covered Patio or Porch
Schools
- Canyon View Middle School
- Canyon View High School
Utilities
- Central Heating and Cooling System
- Natural Gas Connected
- Sewer Paid
Listing and Financial Details
- Assessor Parcel Number B-2068-0001-000C
Community Details
Overview
- Association fees include insurance, ground maintenance, sewer, trash, water
- Cottonwood Hollow Pud Subdivision
Recreation
- Snow Removal
Pet Policy
- Pets Allowed
Map
Create a Home Valuation Report for This Property
The Home Valuation Report is an in-depth analysis detailing your home's value as well as a comparison with similar homes in the area
Home Values in the Area
Average Home Value in this Area
Property History
| Date | Event | Price | List to Sale | Price per Sq Ft |
|---|---|---|---|---|
| 11/10/2025 11/10/25 | For Sale | $250,000 | -- | $183 / Sq Ft |
Source: UtahRealEstate.com
Source: UtahRealEstate.com
MLS Number: 2122203
Nearby Homes
- 1896 W Aaron Tippets Rd
- 2782 N Clark Pkwy
- 535 W 2530 N Unit 8
- 535 W 2530 N
- 2620 175 W
- 2014 N 350 W
- 1673 Northfield Rd Unit 1673 Northfield Rd Cedar
- 1260 N 650 W
- 703 W 1225 N
- 1177 Northfield Rd
- 780 W 1125 N
- 576 W 1045 N Unit B12
- 1148 Northfield Rd
- 939 Ironwood Dr
- 4349 Half Mile Rd Unit Apartment
- 1055 W 400 N
- 333 N 400 W
- 333 N 400 W
- 4616 N Tumbleweed Dr
- 230 N 700 W
