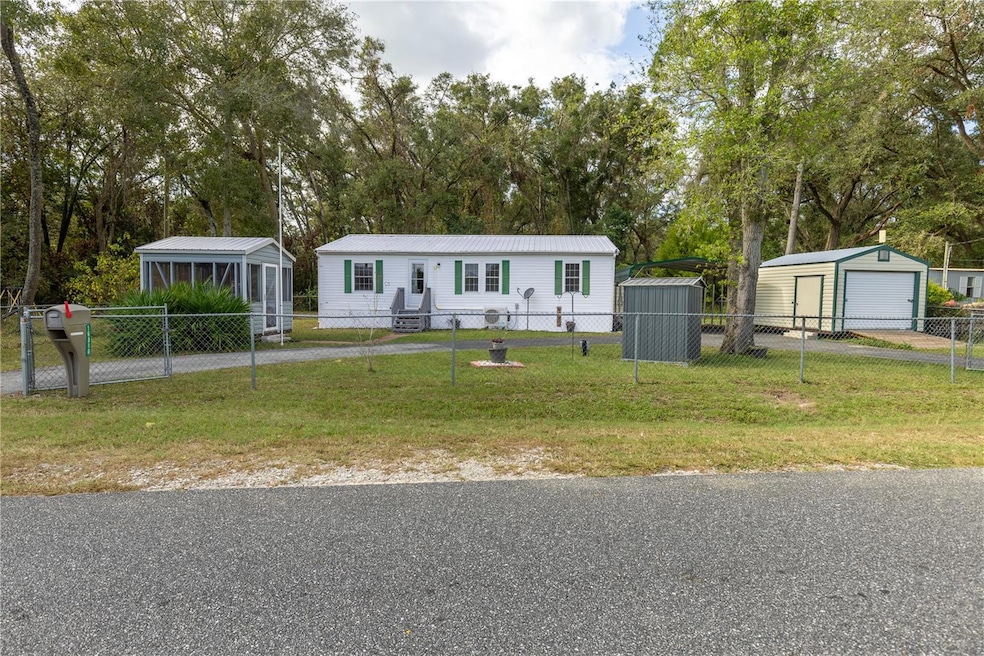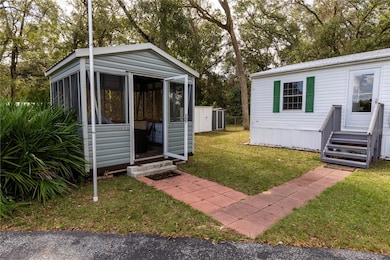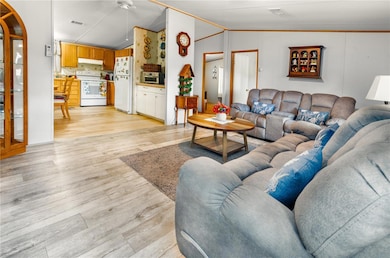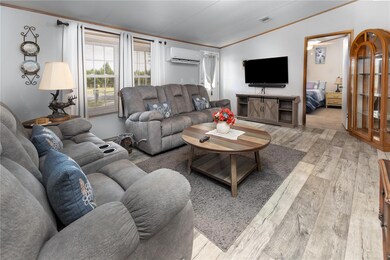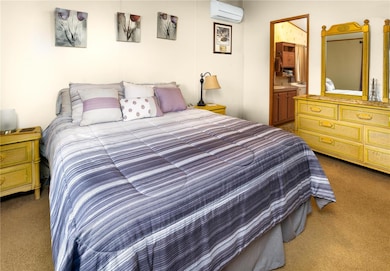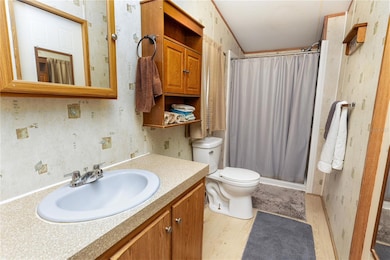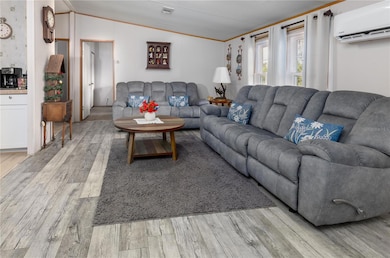16810 NW 70th Ave Trenton, FL 32693
Estimated payment $952/month
Highlights
- Cabana
- Solid Surface Countertops
- Circular Driveway
- View of Trees or Woods
- No HOA
- Separate Outdoor Workshop
About This Home
Welcome to this beautifully updated 1,080 sq ft mobile home where modern upgrades meet outdoor charm in a peaceful, private setting. Offering 3 spacious bedrooms and 2 full bathrooms, this home is packed with thoughtful updates, including 3 mini-split systems (2021-2023) for year-round comfort and the best part is that they can be controlled right from your phone or with a remote, making it easy to adjust the temperature to your liking from anywhere. Inside, you'll be greeted by sleek luxury vinyl plank flooring throughout, a stylish 2022 stove and convection oven, a 2024 dishwasher, and a washer/dryer set (2020), all designed for easy, everyday living.
Step outside and discover a true gem—a separate screened-in porch, perfect for relaxing year-round. Inside the porch, you'll find a cozy fire pit, running electricity, a ceiling fan, and two chairs—ideal for enjoying quiet evenings or entertaining friends. The property also boasts a cemented flagpole, adding a unique touch to the beautifully cleared land.
For those who need extra storage or workspace, this property has you covered with 3 sheds—each with running electricity. Whether you're storing tools, hobbies, or projects, these sheds provide plenty of space. The home also includes a generator that's already wired throughout, ensuring you're prepared for any storm and can stay comfortable no matter the weather. Additional features include a 2022 well, water softener, and fiber optic internet to keep you connected. The recently added hot tub (2022) invites you to unwind in style. With all buildings securely anchored to the ground and the property fully cleared, this home offers peace of mind and space to grow.
This is a rare find—move-in ready, full of charm, character, and thoughtful upgrades. Don’t miss your chance to make this home your own!
Listing Agent
FIRST CHOICE REALTY OF NORTH FLORIDA LLC Brokerage Phone: 352-514-9508 License #3615665 Listed on: 11/15/2024
Property Details
Home Type
- Manufactured Home
Est. Annual Taxes
- $649
Year Built
- Built in 2005
Lot Details
- 10,454 Sq Ft Lot
- North Facing Home
- Chain Link Fence
Home Design
- Pillar, Post or Pier Foundation
- Metal Roof
- Vinyl Siding
Interior Spaces
- 1,080 Sq Ft Home
- Bar
- Dry Bar
- Ceiling Fan
- Family Room Off Kitchen
- Living Room
- Views of Woods
Kitchen
- Eat-In Kitchen
- Convection Oven
- Microwave
- Ice Maker
- Dishwasher
- Solid Surface Countertops
- Disposal
Flooring
- Carpet
- Luxury Vinyl Tile
- Vinyl
Bedrooms and Bathrooms
- 3 Bedrooms
- Walk-In Closet
- 2 Full Bathrooms
Laundry
- Laundry in Kitchen
- Dryer
- Washer
Parking
- 1 Carport Space
- Circular Driveway
Pool
- Cabana
- Heated Spa
- Above Ground Spa
Outdoor Features
- Separate Outdoor Workshop
- Shed
- Private Mailbox
- Rear Porch
Schools
- Chiefland Elementary School
- Chiefland Middle High School
- Levy Virtual Franchise High School
Mobile Home
- Manufactured Home
Utilities
- Central Heating and Cooling System
- Ductless Heating Or Cooling System
- Thermostat
- Power Generator
- 1 Water Well
- Electric Water Heater
- Water Softener
- 1 Septic Tank
- Private Sewer
- High Speed Internet
- Cable TV Available
Community Details
- No Home Owners Association
- Fanning Springs Annex Subdivision
Listing and Financial Details
- Visit Down Payment Resource Website
- Tax Lot 110
- Assessor Parcel Number 0762410900
Map
Home Values in the Area
Average Home Value in this Area
Property History
| Date | Event | Price | Change | Sq Ft Price |
|---|---|---|---|---|
| 08/20/2025 08/20/25 | Pending | -- | -- | -- |
| 08/07/2025 08/07/25 | Price Changed | $170,000 | -2.9% | $157 / Sq Ft |
| 06/02/2025 06/02/25 | Price Changed | $175,000 | -5.4% | $162 / Sq Ft |
| 01/02/2025 01/02/25 | Price Changed | $185,000 | -2.6% | $171 / Sq Ft |
| 12/05/2024 12/05/24 | Price Changed | $189,999 | -5.0% | $176 / Sq Ft |
| 11/15/2024 11/15/24 | For Sale | $199,999 | +344.4% | $185 / Sq Ft |
| 04/16/2020 04/16/20 | Sold | $45,000 | -24.9% | $42 / Sq Ft |
| 03/17/2020 03/17/20 | Pending | -- | -- | -- |
| 09/02/2019 09/02/19 | For Sale | $59,900 | -- | $55 / Sq Ft |
Source: Stellar MLS
MLS Number: GC526296
- 7050 NW 168th Ln
- 7190 NW 167th Place
- 7171 NW 166th St
- 7111 NW 165th St
- 7191 NW 165th St
- 7311 NW 168th Ln
- 0 NW 72nd Ct
- 7351 NW 170th St
- 00 NW 75th Ave
- 7591 NW 167th Place
- 7531 NW 165th St
- 15251 NW 71st Ave
- 1 NW 166th St
- LOT 87 NW 168th Ln
- 7791 NW 166th St
- 17590 NW 71st Ave
- 7930 NW 166th St
- 16870 NW 80th Ave
- 16588 NW 80th Ave
- 0 NW 80th Ave
