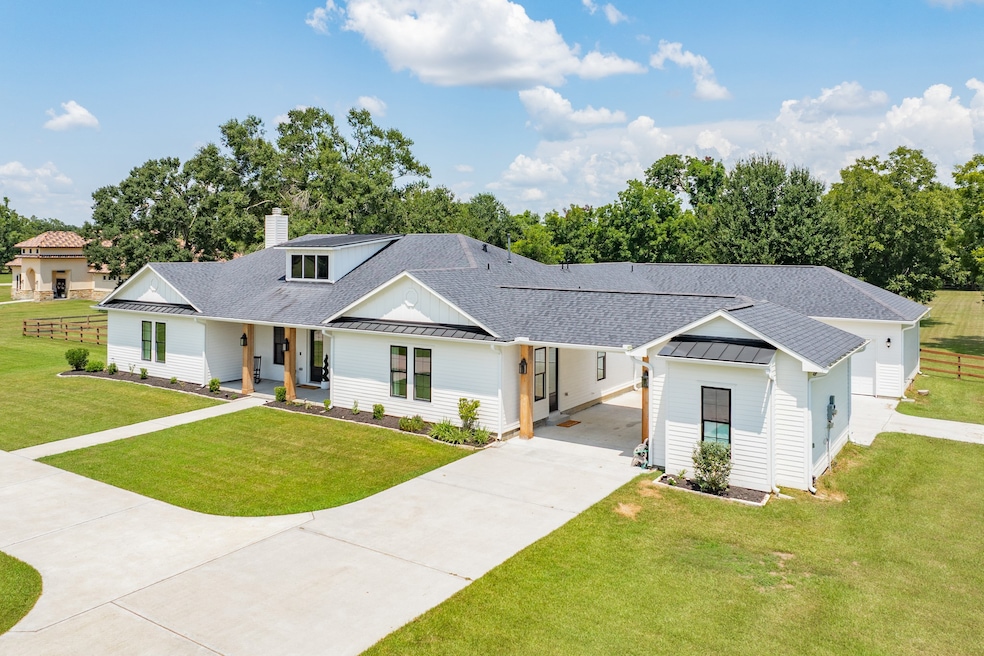
16811 Wrangler Rd Rosharon, TX 77583
Estimated payment $5,432/month
Highlights
- 2 Acre Lot
- Deck
- Traditional Architecture
- Frontier Elementary School Rated A-
- Adjacent to Greenbelt
- Engineered Wood Flooring
About This Home
Experience the perfect blend of modern farmhouse charm and luxury living in this like-new custom built home, nestled on 2 acres in the sought-after Suncreek Ranch community just minutes from town! Boasting 3,650 sq. ft. of thoughtfully designed space, this 4-bedroom, 3.5-bath residence offers a split floor plan for added privacy and comfort. The heart of the home is the open-concept kitchen, complete with a pot filler, expansive island, and seamless flow to the dining area, all overlooking a stunning brick fireplace and the backyard oasis beyond. High ceilings and large folding glass patio doors create an airy, light-filled atmosphere. Step outside to your personal retreat featuring a sparkling pool with jacuzzi, custom playground, fire pit, outdoor kitchen, and a massive covered patio perfect for year-round entertaining. Additional features include a dedicated pool room and half bath and plenty of space to add a shop!
Home Details
Home Type
- Single Family
Est. Annual Taxes
- $10,257
Year Built
- Built in 2020
Lot Details
- 2 Acre Lot
- Adjacent to Greenbelt
- Back Yard Fenced
- Cleared Lot
HOA Fees
- $60 Monthly HOA Fees
Parking
- 3 Car Attached Garage
- Garage Door Opener
- Circular Driveway
- Additional Parking
Home Design
- Traditional Architecture
- Slab Foundation
- Composition Roof
- Cement Siding
Interior Spaces
- 3,650 Sq Ft Home
- 1-Story Property
- Crown Molding
- High Ceiling
- Ceiling Fan
- 1 Fireplace
- Formal Entry
- Family Room Off Kitchen
- Living Room
- Open Floorplan
- Home Office
- Sun or Florida Room
- Utility Room
- Washer and Electric Dryer Hookup
Kitchen
- Breakfast Bar
- Walk-In Pantry
- Electric Oven
- Gas Cooktop
- Microwave
- Dishwasher
- Kitchen Island
- Pot Filler
Flooring
- Engineered Wood
- Carpet
- Tile
Bedrooms and Bathrooms
- 4 Bedrooms
- Double Vanity
- Hollywood Bathroom
Home Security
- Prewired Security
- Fire and Smoke Detector
Eco-Friendly Details
- Energy-Efficient Thermostat
- Ventilation
Outdoor Features
- Deck
- Covered Patio or Porch
- Outdoor Kitchen
Schools
- Heartland Elementary School
- Heritage Junior High School
- Angleton High School
Utilities
- Central Heating and Cooling System
- Heating System Uses Propane
- Programmable Thermostat
- Well
- Septic Tank
Community Details
- Suncreek Management Association, Phone Number (281) 945-4613
- Suncreek Ranch Sec 1 2 3 4 Subdivision
Map
Home Values in the Area
Average Home Value in this Area
Tax History
| Year | Tax Paid | Tax Assessment Tax Assessment Total Assessment is a certain percentage of the fair market value that is determined by local assessors to be the total taxable value of land and additions on the property. | Land | Improvement |
|---|---|---|---|---|
| 2024 | $8,693 | $685,223 | $131,250 | $654,100 |
| 2023 | $8,693 | $622,930 | $131,250 | $591,670 |
| 2022 | $10,558 | $566,300 | $87,500 | $478,800 |
| 2021 | $5,754 | $278,040 | $57,500 | $220,540 |
| 2020 | $1,255 | $57,500 | $57,500 | $0 |
| 2019 | $813 | $35,650 | $35,650 | $0 |
| 2018 | $823 | $35,650 | $35,650 | $0 |
| 2017 | $876 | $37,200 | $37,200 | $0 |
| 2016 | $840 | $35,650 | $35,650 | $0 |
| 2014 | -- | $29,900 | $29,900 | $0 |
Property History
| Date | Event | Price | Change | Sq Ft Price |
|---|---|---|---|---|
| 08/18/2025 08/18/25 | Pending | -- | -- | -- |
| 08/13/2025 08/13/25 | For Sale | $829,000 | -- | $227 / Sq Ft |
Purchase History
| Date | Type | Sale Price | Title Company |
|---|---|---|---|
| Vendors Lien | -- | Stewart Title | |
| Warranty Deed | -- | Stewart Title Brazoria | |
| Warranty Deed | -- | None Available | |
| Vendors Lien | -- | Startex Title Co | |
| Warranty Deed | -- | None Available | |
| Warranty Deed | -- | American Title Co |
Mortgage History
| Date | Status | Loan Amount | Loan Type |
|---|---|---|---|
| Open | $48,000 | Credit Line Revolving | |
| Open | $517,750 | New Conventional | |
| Previous Owner | $27,200 | New Conventional |
Similar Homes in Rosharon, TX
Source: Houston Association of REALTORS®
MLS Number: 53414196
APN: 7857-1006-010
- 16702 Sun Valley Ln
- 17114 Hamill Dr
- 16618 Sun Valley Ln
- 1110 Indian Ridge
- 2414 Imperial Jade Dr
- 2423 Imperial Jade Dr
- 7814 Lavender Jade Dr
- 2427 Imperial Jade Dr
- Artesia Plan at Suncreek Estates
- Capitola Plan at Suncreek Estates
- Sonora Plan at Suncreek Estates
- Santa Barbara Plan at Suncreek Estates
- 16511 Suncreek Ranch
- 2310 Majestic Oaks Ct
- 17314 Cypress Hill Dr
- 911 Farm To Market 1462 Rd
- 1011 W Fm 1462
- 814 Cross Timbers Dr
- 202 County Road 567
- 903 Cross Timbers Dr






