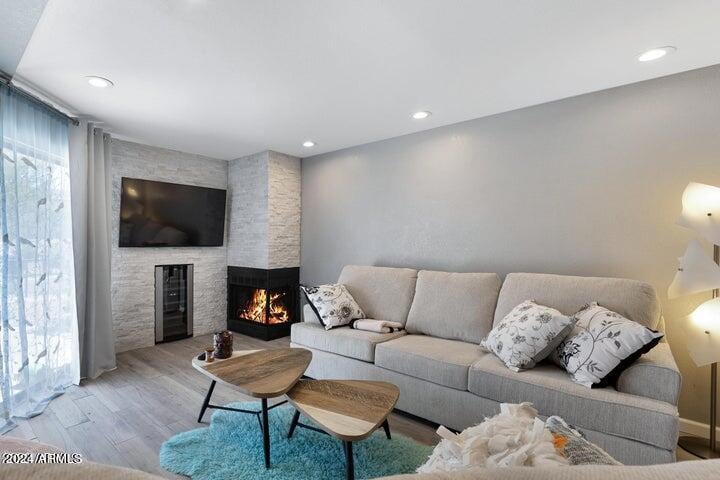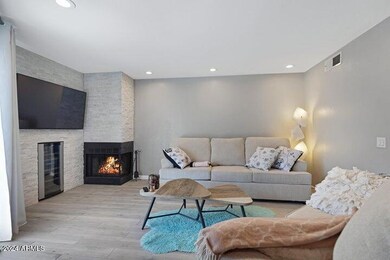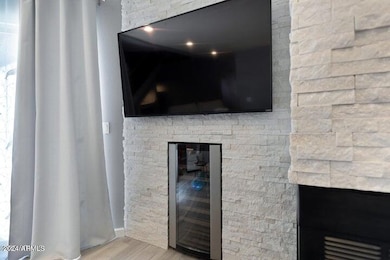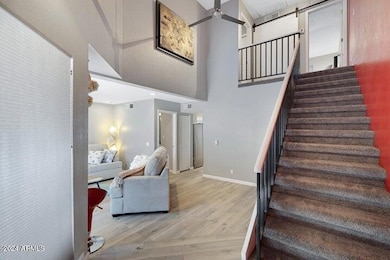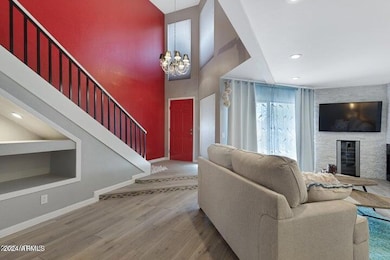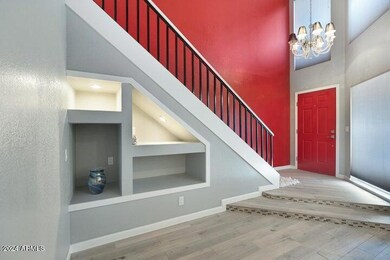16812 E Lamplighter Way Unit 10 Fountain Hills, AZ 85268
2
Beds
2
Baths
1,393
Sq Ft
1,393
Sq Ft Lot
Highlights
- Two Primary Bathrooms
- Contemporary Architecture
- Community Pool
- Fountain Hills Middle School Rated A-
- Furnished
- Balcony
About This Home
Long or short term rent. Spacious townhouse with 2 master suits and 2 1/2 bath. Enjoy the fireplace & soaring ceilings in the living room, dinning at the kitchen. Dog friendly with fee. All the the linens and amenities are available The master is very large and has a balcony to enjoy the views. Attached 1 car garage plus parking space for your guests. Across from community pool & spa...and walking distance to shops/Fountain Park & more. This makes the perfect winter home or summer time residence.
Townhouse Details
Home Type
- Townhome
Year Built
- Built in 1988
Lot Details
- 1,393 Sq Ft Lot
- Desert faces the front of the property
- Two or More Common Walls
Parking
- 1 Car Garage
- Side or Rear Entrance to Parking
Home Design
- Contemporary Architecture
- Wood Frame Construction
- Built-Up Roof
- Stucco
Interior Spaces
- 1,393 Sq Ft Home
- 2-Story Property
- Furnished
- Family Room with Fireplace
- Living Room with Fireplace
Kitchen
- Eat-In Kitchen
- Breakfast Bar
- Built-In Microwave
Flooring
- Carpet
- Tile
Bedrooms and Bathrooms
- 2 Bedrooms
- Two Primary Bathrooms
- Primary Bathroom is a Full Bathroom
- 2 Bathrooms
- Double Vanity
- Bidet
Laundry
- Laundry on upper level
- Dryer
- Washer
Outdoor Features
- Balcony
- Patio
- Built-In Barbecue
Schools
- Four Peaks Elementary School - Fountain Hills
- Fountain Hills Middle School
- Fountain Hills High School
Utilities
- Central Air
- Heating Available
- High Speed Internet
- Cable TV Available
Listing and Financial Details
- Rent includes internet, electricity, water, sewer, linen, garbage collection, dishes
- 1-Month Minimum Lease Term
- Tax Lot 10
- Assessor Parcel Number 176-05-961
Community Details
Overview
- Property has a Home Owners Association
- Call Association
- Built by call
- Citadel At Fountain Hills Subdivision
Recreation
- Community Pool
- Community Spa
Map
Property History
| Date | Event | Price | List to Sale | Price per Sq Ft | Prior Sale |
|---|---|---|---|---|---|
| 07/08/2025 07/08/25 | Price Changed | $4,200 | -6.7% | $3 / Sq Ft | |
| 03/21/2025 03/21/25 | Price Changed | $4,500 | +15.4% | $3 / Sq Ft | |
| 01/21/2025 01/21/25 | Price Changed | $3,900 | -7.1% | $3 / Sq Ft | |
| 08/28/2024 08/28/24 | Price Changed | $4,200 | +20.0% | $3 / Sq Ft | |
| 08/02/2024 08/02/24 | For Rent | $3,500 | 0.0% | -- | |
| 12/05/2016 12/05/16 | Sold | $155,000 | -11.2% | $111 / Sq Ft | View Prior Sale |
| 06/30/2016 06/30/16 | Price Changed | $174,500 | -2.8% | $125 / Sq Ft | |
| 03/16/2016 03/16/16 | Price Changed | $179,500 | -5.3% | $129 / Sq Ft | |
| 06/02/2015 06/02/15 | For Sale | $189,500 | -- | $136 / Sq Ft |
Source: Arizona Regional Multiple Listing Service (ARMLS)
Source: Arizona Regional Multiple Listing Service (ARMLS)
MLS Number: 6738982
APN: 176-05-961
Nearby Homes
- 16812 E Lamplighter Way Unit 9
- 16826 E Lamplighter Way Unit 7
- 16819 E Gunsight Dr Unit A3
- 16819 E Gunsight Dr Unit A6
- 12040 N Saguaro Blvd Unit 104
- 16657 E Gunsight Dr Unit 182
- 12438 N Saguaro Blvd Unit 212
- 16724 E Gunsight Dr Unit 120
- 16925 E El Lago Blvd
- 11880 N Saguaro Blvd Unit 202
- 16715 E El Lago Blvd Unit 212
- 16715 E El Lago Blvd Unit 317
- 16945 E El Lago Blvd Unit 106
- 16615 E Gunsight Dr Unit 205
- 16545 E Gunsight Dr Unit 213
- 16609 E Sullivan Dr Unit 8
- 16800 E El Lago Blvd Unit 2063
- 16800 E El Lago Blvd Unit 2076
- 16800 E El Lago Blvd Unit 2054
- 17031 E El Lago Blvd Unit 2135
- 16807 E Gunsight Dr Unit B14
- 16807 E Gunsight Dr Unit B11
- 16819 E Gunsight Dr Unit A8
- 12412 N Saguaro Blvd Unit 303
- 12412 N Saguaro Blvd Unit 301
- 12412 N Saguaro Blvd Unit 203
- 12412 N Saguaro Blvd Unit 103
- 12438 N Saguaro Blvd Unit 115
- 16715 E El Lago Blvd Unit 214
- 16715 E El Lago Blvd Unit 107
- 16615 E Gunsight Dr Unit 108
- 16655 E El Lago Blvd Unit 206
- 16655 E El Lago Blvd Unit 205
- 16655 E El Lago Blvd Unit 108
- 16545 E Gunsight Dr Unit 212
- 16545 E Gunsight Dr Unit 112
- 12005 N Panorama Dr Unit 102
- 12005 N Panorama Dr Unit 203
- 12005 N Panorama Dr Unit 206
- 12005 N Panorama Dr Unit 105
