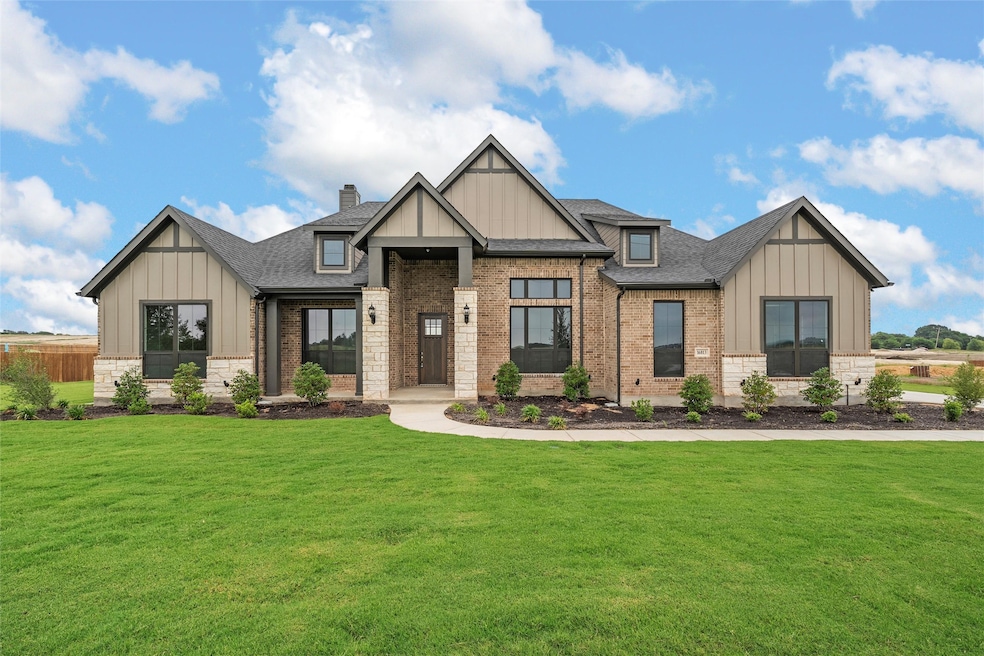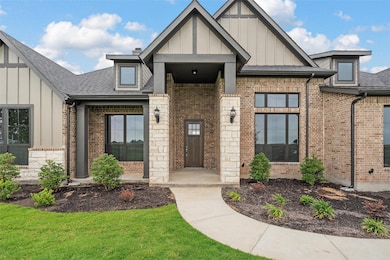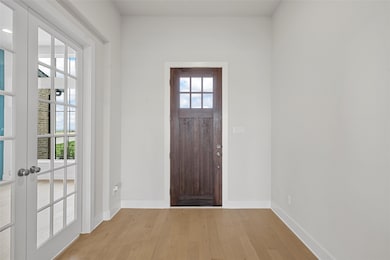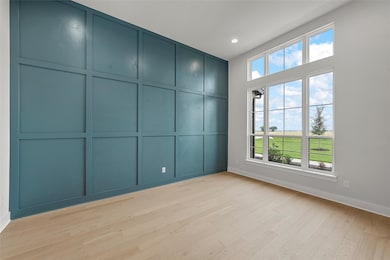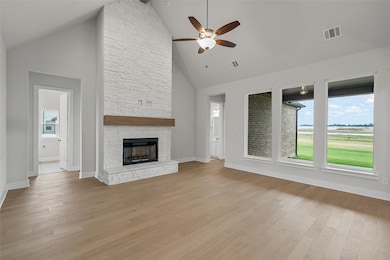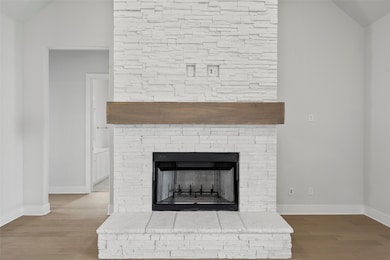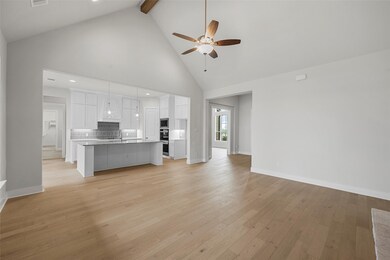
16813 Chapel Rd Lorena, TX 76655
Estimated payment $3,795/month
Highlights
- Vaulted Ceiling
- Wood Flooring
- 3 Car Attached Garage
- Lorena Elementary School Rated A-
- Covered Patio or Porch
- 1-Story Property
About This Home
NEW JOHN HOUSTON HOME IN LAKERIDGE ESTATES IN LORENA ISD. Our gorgeous Melbourne floorplan is suited for any family. This home includes 4 bedrooms, 3 baths, study, game room, and a 3 car garage all on a spacious 1-acre of land. The large island in the kitchen looks out to the vaulted family room with a wood-burning fireplace. The large master also has a vaulted ceiling, luxury shower, split vanities and a large master closet. Right off the master is a convenient door for utility room access. The spacious covered patio provides a wonderful space for you and your guests to enjoy true country living. This home is a MUST SEE! READY FEBRUARY 2025.
Listing Agent
Weichert, Realtors - The Eastland Group License #449865 Listed on: 10/31/2024

Home Details
Home Type
- Single Family
Est. Annual Taxes
- $459
Year Built
- Built in 2024
Lot Details
- 1 Acre Lot
Parking
- 3 Car Attached Garage
Home Design
- Slab Foundation
- Composition Roof
- Stone Veneer
Interior Spaces
- 2,964 Sq Ft Home
- 1-Story Property
- Vaulted Ceiling
- Wood Burning Fireplace
Kitchen
- Microwave
- Disposal
Flooring
- Wood
- Carpet
- Tile
Bedrooms and Bathrooms
- 4 Bedrooms
- 3 Full Bathrooms
Outdoor Features
- Covered Patio or Porch
- Rain Gutters
Schools
- Lorena Elementary School
Utilities
- Central Heating and Cooling System
- Vented Exhaust Fan
- Electric Water Heater
- Sewer Not Available
- Cable TV Available
Community Details
- Lakeridge Estates Subdivision
Listing and Financial Details
- Legal Lot and Block 8 / 1
- Assessor Parcel Number 411318
Map
Home Values in the Area
Average Home Value in this Area
Property History
| Date | Event | Price | Change | Sq Ft Price |
|---|---|---|---|---|
| 08/08/2025 08/08/25 | Pending | -- | -- | -- |
| 07/16/2025 07/16/25 | Price Changed | $694,990 | -0.7% | $234 / Sq Ft |
| 10/31/2024 10/31/24 | For Sale | $699,990 | -- | $236 / Sq Ft |
Similar Homes in Lorena, TX
Source: North Texas Real Estate Information Systems (NTREIS)
MLS Number: 226429
- 2500 Spring Valley Rd
- 160 Brandy Hill Rd
- 157 Rancho Lorena Dr
- 15796 Chapel Rd
- 313 Wolf Creek Rd
- 431 Spring Meadow Dr
- 105 Rancho Lorena Dr
- 3018 Mockingbird Ln
- 1100 Southern View
- 201 Camino Del Rancho
- 4756 Old Lorena Rd
- 2798 Mockingbird Ln
- 2313 Country Spring Rd
- 105 Thiele Rd
- 2857 Spring Valley
- 13539 Chapel Rd
- 2944 Mockingbird Ln
- 240 Mockingbird Ln
- 1240 Estes Rd
- 1355 N Houston St
