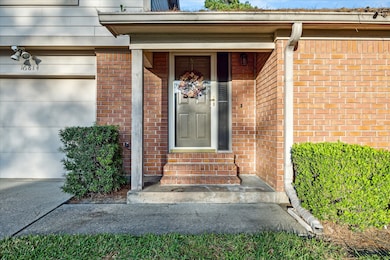16814 Chapel Pines Dr Unit 137 Spring, TX 77379
Estimated payment $1,561/month
Highlights
- 592,943 Sq Ft lot
- Deck
- High Ceiling
- Theiss Elementary School Rated A-
- Traditional Architecture
- Community Pool
About This Home
Nestled in the charming Champion Pines Community, this spacious condo is a gem waiting to be discovered. With a one car garage and white appliances in the kitchen, this move-in ready home is a cozy retreat. Enjoy the wood-burning fireplace in the living room with 2 story ceilings. Relax on the spacious shaded patio. The primary bedroom features a walk-in closet and will accommodate larger furniture. The secondary bedroom offers a veranda, your Zen place TO RELAX. AC 2-3 yrs old. Zoned to Klein ISD and close to shopping and dining. This condo is the perfect blend of comfort and convenience. Enjoy the pool and tennis court. Don't wait, schedule your showing today! Refrigerator, washer, & dryer included.
Property Details
Home Type
- Condominium
Est. Annual Taxes
- $3,606
Year Built
- Built in 1990
Lot Details
- Fenced Yard
- Partially Fenced Property
- Sprinkler System
- Front Yard
HOA Fees
- $440 Monthly HOA Fees
Parking
- 1 Car Attached Garage
- Garage Door Opener
Home Design
- Traditional Architecture
- Brick Exterior Construction
- Slab Foundation
- Composition Roof
- Cement Siding
Interior Spaces
- 1,204 Sq Ft Home
- 2-Story Property
- Brick Wall or Ceiling
- High Ceiling
- Ceiling Fan
- Wood Burning Fireplace
- Window Treatments
- Living Room
- Breakfast Room
- Utility Room
- Security System Leased
Kitchen
- Double Oven
- Electric Oven
- Electric Range
- Dishwasher
- Laminate Countertops
- Disposal
Flooring
- Carpet
- Tile
Bedrooms and Bathrooms
- 2 Bedrooms
- En-Suite Primary Bedroom
- Bathtub with Shower
Laundry
- Laundry in Garage
- Dryer
- Washer
Eco-Friendly Details
- Energy-Efficient Thermostat
Outdoor Features
- Balcony
- Deck
- Patio
Schools
- Theiss Elementary School
- Doerre Intermediate School
- Klein High School
Utilities
- Central Heating and Cooling System
- Programmable Thermostat
Listing and Financial Details
- Exclusions: acorn stair climber
Community Details
Overview
- Association fees include common areas, maintenance structure, recreation facilities, sewer, trash, water
- Realmanage Association
- Champion Pines Condo 27Th Supp Subdivision
Recreation
- Tennis Courts
- Community Pool
Security
- Fire and Smoke Detector
Map
Home Values in the Area
Average Home Value in this Area
Tax History
| Year | Tax Paid | Tax Assessment Tax Assessment Total Assessment is a certain percentage of the fair market value that is determined by local assessors to be the total taxable value of land and additions on the property. | Land | Improvement |
|---|---|---|---|---|
| 2025 | $471 | $165,716 | $31,486 | $134,230 |
| 2024 | $471 | $163,679 | $31,099 | $132,580 |
| 2023 | $471 | $156,810 | $29,794 | $127,016 |
| 2022 | $3,244 | $149,681 | $28,439 | $121,242 |
| 2021 | $3,138 | $127,516 | $24,228 | $103,288 |
| 2020 | $2,941 | $114,718 | $21,796 | $92,922 |
| 2019 | $2,937 | $114,718 | $21,796 | $92,922 |
| 2018 | $491 | $100,628 | $19,119 | $81,509 |
| 2017 | $2,685 | $100,628 | $19,119 | $81,509 |
| 2016 | $2,685 | $100,628 | $19,119 | $81,509 |
| 2015 | $885 | $100,628 | $19,119 | $81,509 |
| 2014 | $885 | $85,120 | $16,173 | $68,947 |
Property History
| Date | Event | Price | List to Sale | Price per Sq Ft |
|---|---|---|---|---|
| 10/11/2025 10/11/25 | Price Changed | $155,900 | -1.9% | $129 / Sq Ft |
| 08/01/2025 08/01/25 | For Sale | $159,000 | -- | $132 / Sq Ft |
Source: Houston Association of REALTORS®
MLS Number: 22520579
APN: 1153510440001
- 16940 Timberwork Rd
- 16925 Castleton Farms Rd Unit 73
- 16908 Timberwork Rd
- 16919 Fondness Park Dr
- 17010 Lapeer Ct
- 7614 Noah Ln
- 17111 Lapeer Ct
- 8003 Twining Oaks Ln
- 17202 Theiss Mail Route Rd
- 16806 Deep Pines Dr
- 7923 Vintage Creek Dr
- 16522 Courtland Cir
- 8107 Twining Oaks Ln
- 8115 Winding Oak Ln
- 17103 Wood Bark Rd
- 7603 Wilton Park Dr
- 8118 Oak Moss Dr
- 16902 Summit Oaks Ln
- 8115 Cedar Brush Cir
- 2.3488 Stuebnerairline Rd
- 7746 Champion Pines Dr Unit 10
- 16906 Timberwork Rd
- 7720 Theissetta Dr
- 7810 Oak Moss Dr
- 17123 Oakwood Chase Dr
- 7203 Oakwood Glen Blvd
- 7711 Friars Court Ln
- 16303 Lyons School Rd Unit 313
- 16303 Lyons School Rd Unit 315
- 16303 Lyons School Rd Unit 410
- 16303 Lyons School Rd Unit 907
- 7133 Oakwood Glen Blvd
- 16339 Stuebner Airline Rd
- 16907 Amidon Dr
- 16414 Stuebner Airline Rd
- 6922 Clee Ln
- 8502 Canyon Pine Dr
- 6906 Sandy Knolls Dr
- 16935 Valley Palms Dr
- 16403 Knightrider Dr







