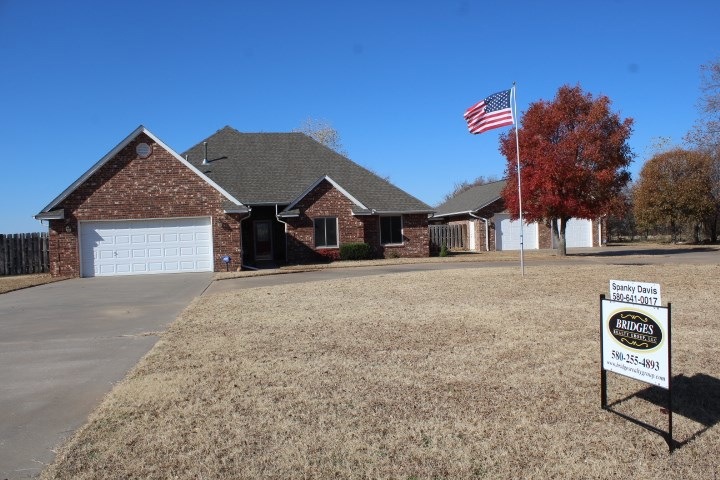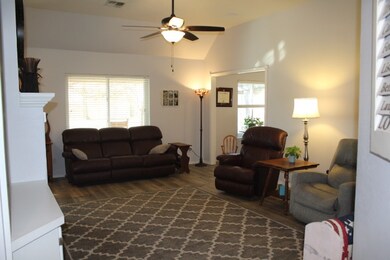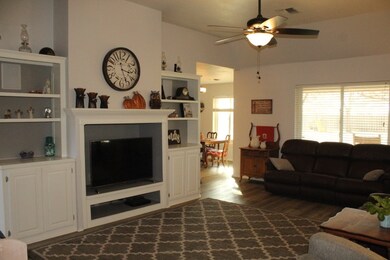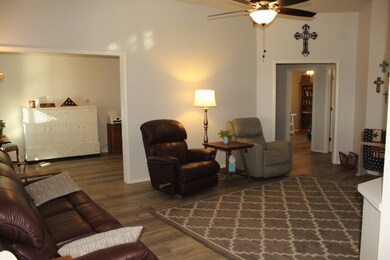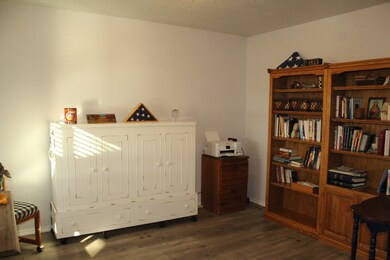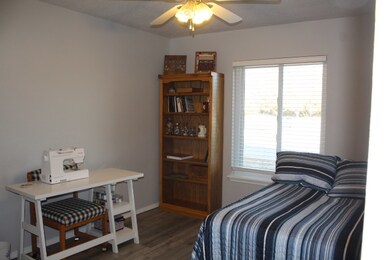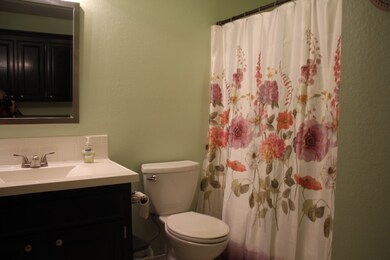
168151 Red Robin Rd Duncan, OK 73533
Highlights
- Traditional Architecture
- Den
- Fenced Yard
- Marlow Elementary School Rated A-
- Covered patio or porch
- Garage
About This Home
As of February 2020This home is located at 168151 Red Robin Rd, Duncan, OK 73533 and is currently priced at $249,000, approximately $121 per square foot. 168151 Red Robin Rd is a home located in Stephens County with nearby schools including Marlow Elementary School, Marlow Middle School, and Marlow High School.
Last Agent to Sell the Property
Bridges Realty Group, LLC License #153562 Listed on: 11/13/2019
Home Details
Home Type
- Single Family
Est. Annual Taxes
- $2,309
Lot Details
- 1.5 Acre Lot
- Fenced Yard
- Wood Fence
- Property is in excellent condition
Home Design
- Traditional Architecture
- Brick Frame
- Composition Roof
Interior Spaces
- 2,054 Sq Ft Home
- 1-Story Property
- Entryway
- Family Room
- Combination Kitchen and Dining Room
- Den
- Inside Utility
- Fire and Smoke Detector
Kitchen
- Breakfast Bar
- Gas Oven or Range
- Recirculated Exhaust Fan
- Microwave
- Dishwasher
- Disposal
Bedrooms and Bathrooms
- 3 Bedrooms
- In-Law or Guest Suite
- 2 Full Bathrooms
Parking
- Garage
- Garage Door Opener
Outdoor Features
- Covered patio or porch
- Outbuilding
- Storm Cellar or Shelter
Schools
- Marlow Elementary School
Utilities
- Cooling Available
- Central Heating
- Well
- Septic Tank
Ownership History
Purchase Details
Home Financials for this Owner
Home Financials are based on the most recent Mortgage that was taken out on this home.Purchase Details
Home Financials for this Owner
Home Financials are based on the most recent Mortgage that was taken out on this home.Purchase Details
Home Financials for this Owner
Home Financials are based on the most recent Mortgage that was taken out on this home.Purchase Details
Home Financials for this Owner
Home Financials are based on the most recent Mortgage that was taken out on this home.Purchase Details
Purchase Details
Home Financials for this Owner
Home Financials are based on the most recent Mortgage that was taken out on this home.Purchase Details
Purchase Details
Purchase Details
Similar Homes in the area
Home Values in the Area
Average Home Value in this Area
Purchase History
| Date | Type | Sale Price | Title Company |
|---|---|---|---|
| Warranty Deed | $380,000 | None Listed On Document | |
| Warranty Deed | $249,000 | Old Republic Title Co | |
| Warranty Deed | $228,000 | Stephens Co Abstract Co | |
| Warranty Deed | $228,000 | Stephens Co Abstract Co | |
| Warranty Deed | $172,000 | -- | |
| Interfamily Deed Transfer | -- | Title & Closing | |
| Interfamily Deed Transfer | -- | None Available | |
| Warranty Deed | $116,500 | -- | |
| Warranty Deed | $114,500 | -- |
Mortgage History
| Date | Status | Loan Amount | Loan Type |
|---|---|---|---|
| Open | $280,000 | New Conventional | |
| Previous Owner | $249,000 | VA | |
| Previous Owner | $52,413 | Commercial | |
| Previous Owner | $181,000 | New Conventional | |
| Previous Owner | $150,400 | New Conventional | |
| Previous Owner | $160,000 | New Conventional | |
| Previous Owner | $65,000 | Unknown |
Property History
| Date | Event | Price | Change | Sq Ft Price |
|---|---|---|---|---|
| 02/03/2020 02/03/20 | Sold | $249,000 | 0.0% | $121 / Sq Ft |
| 11/26/2019 11/26/19 | Pending | -- | -- | -- |
| 11/13/2019 11/13/19 | For Sale | $249,000 | +9.2% | $121 / Sq Ft |
| 09/05/2017 09/05/17 | Sold | $228,000 | 0.0% | $111 / Sq Ft |
| 07/20/2017 07/20/17 | Pending | -- | -- | -- |
| 07/08/2017 07/08/17 | For Sale | $228,000 | -- | $111 / Sq Ft |
Tax History Compared to Growth
Tax History
| Year | Tax Paid | Tax Assessment Tax Assessment Total Assessment is a certain percentage of the fair market value that is determined by local assessors to be the total taxable value of land and additions on the property. | Land | Improvement |
|---|---|---|---|---|
| 2024 | $2,931 | $27,910 | $1,595 | $26,315 |
| 2023 | $2,921 | $27,820 | $1,595 | $26,225 |
| 2022 | $2,891 | $28,202 | $1,595 | $26,607 |
| 2021 | $2,472 | $27,395 | $1,595 | $25,800 |
| 2020 | $2,437 | $26,079 | $1,595 | $24,484 |
| 2019 | $2,309 | $24,837 | $1,595 | $23,242 |
| 2018 | $2,334 | $25,308 | $1,595 | $23,713 |
| 2017 | $1,994 | $22,650 | $1,595 | $21,055 |
| 2016 | $2,009 | $22,823 | $1,595 | $21,228 |
| 2015 | $1,306 | $22,823 | $1,595 | $21,228 |
| 2014 | $1,306 | $22,823 | $1,595 | $21,228 |
Agents Affiliated with this Home
-
L
Seller's Agent in 2020
LaRetha- Spanky DAVIS
Bridges Realty Group, LLC
(580) 641-0017
58 Total Sales
-
A
Buyer's Agent in 2020
Andi Scifres
Bridges Realty Group, LLC
(580) 641-2143
43 Total Sales
-
T
Buyer's Agent in 2017
Tyler Boyles
Heartland Realty Group, Inc.
(580) 475-2696
20 Total Sales
Map
Source: Duncan Association of REALTORS®
MLS Number: 34713
APN: 0245-00-002-004-0-000-00
- 4179 W Gatlin Rd
- 0 W Gatlin Rd
- 168716 168716 N 2800
- 0 N 44th St
- 6301 6301 N Alaska
- 280979 Shamrock Rd
- 280472 E Ayers Ln
- 1060 1060 W Osage
- 281559 281559 E 1661 Rd
- 1300 E 1661 Rd
- 5913 5913 N 5th St
- 5145 5145 Whispering Hills
- 2001 W Kingsbury Rd
- 1015 1015 W Camelback
- 3105 3105 Stagestand Rd
- 2810 S Highway 81
- 172421 N 2730 Rd
- 3608 Woodknoll
- 3606 Woodknoll
- 3602 Woodknoll
