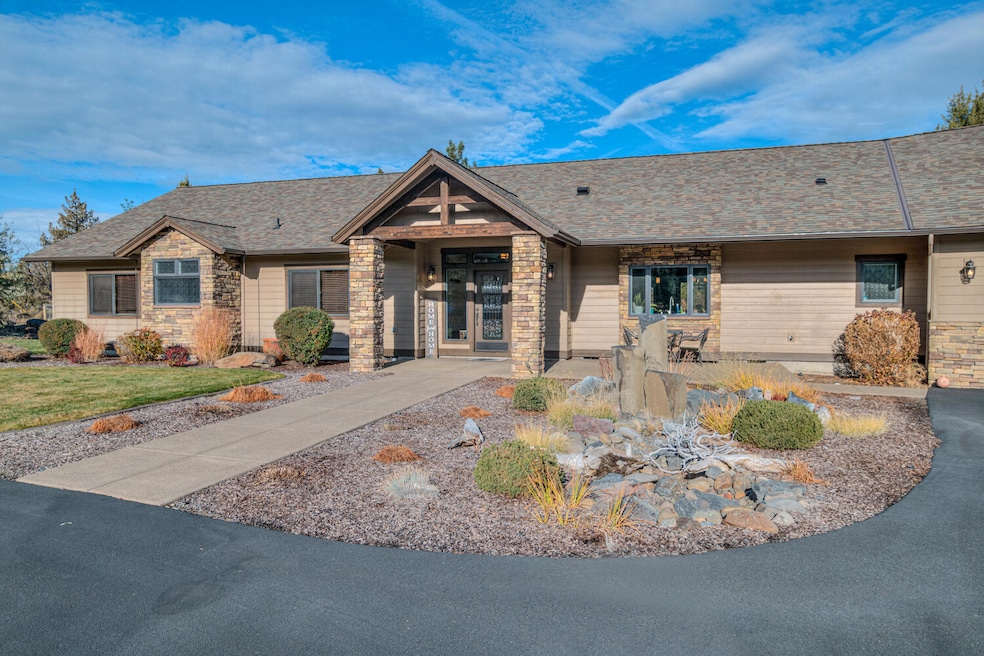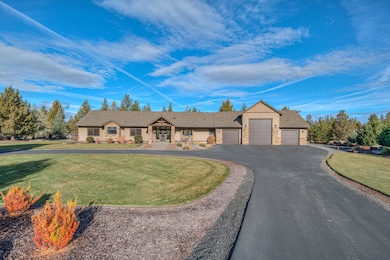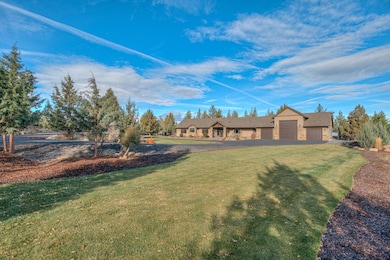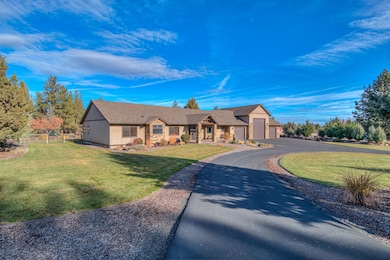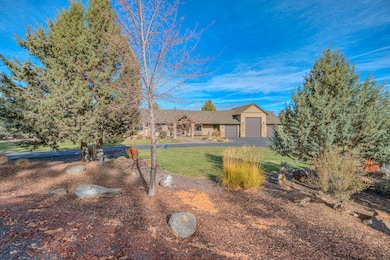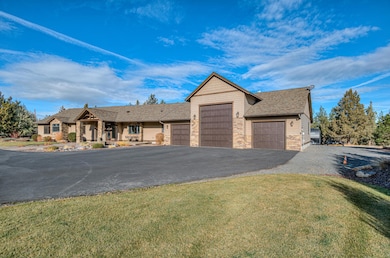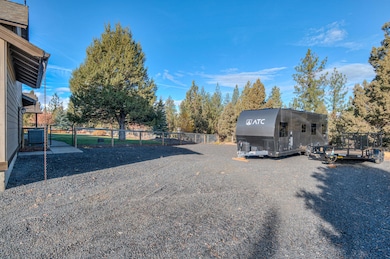Estimated payment $8,158/month
Highlights
- Spa
- Home fronts a pond
- Open Floorplan
- Sisters Elementary School Rated A-
- RV Garage
- Fireplace in Primary Bedroom
About This Home
Discover the perfect blend of elegance and comfort in this stunning single-level home on 1.19 acres. Thoughtfully designed by the homeowner, every detail reflects exceptional craftsmanship and care. The open-concept layout is bright and inviting, with a wall of windows that frame the beautifully landscaped backyard, complete with a covered patio and hot tub for year-round enjoyment.
The gourmet kitchen is a showstopper, featuring custom Hemlock cabinetry, slab granite counters, a Blanco undermount sink, a large island, and premium KitchenAid appliances including a gas cooktop, double ovens, and a warming drawer.
The primary suite offers a peaceful retreat with a spa-inspired ensuite bathroom designed for relaxation. Additional highlights include a 38-foot attached RV bay and direct neighborhood access to the National Forest, perfect for outdoor adventures.
Listing Agent
Century 21 North Homes Realty Brokerage Phone: 541-815-0906 License #980500151 Listed on: 10/29/2025

Home Details
Home Type
- Single Family
Est. Annual Taxes
- $5,867
Year Built
- Built in 2016
Lot Details
- 1.19 Acre Lot
- Home fronts a pond
- Fenced
- Drip System Landscaping
- Native Plants
- Level Lot
- Front and Back Yard Sprinklers
- Property is zoned MUA10, WA, MUA10, WA
HOA Fees
- $17 Monthly HOA Fees
Parking
- 4 Car Attached Garage
- Heated Garage
- Workshop in Garage
- Tandem Parking
- Garage Door Opener
- Driveway
- RV Garage
Home Design
- Northwest Architecture
- Ranch Style House
- Slab Foundation
- Stem Wall Foundation
- Frame Construction
- Composition Roof
Interior Spaces
- 2,964 Sq Ft Home
- Open Floorplan
- Central Vacuum
- Wired For Sound
- Built-In Features
- Dry Bar
- Ceiling Fan
- Propane Fireplace
- Double Pane Windows
- Vinyl Clad Windows
- Garden Windows
- Wood Frame Window
- Family Room with Fireplace
- Living Room with Fireplace
- Dining Room
- Territorial Views
Kitchen
- Breakfast Bar
- Double Oven
- Cooktop with Range Hood
- Microwave
- Dishwasher
- Kitchen Island
- Granite Countertops
- Disposal
Flooring
- Wood
- Tile
Bedrooms and Bathrooms
- 3 Bedrooms
- Fireplace in Primary Bedroom
- Linen Closet
- Walk-In Closet
- In-Law or Guest Suite
- 3 Full Bathrooms
- Double Vanity
- Dual Flush Toilets
- Bathtub Includes Tile Surround
Laundry
- Laundry Room
- Dryer
- Washer
Home Security
- Surveillance System
- Smart Thermostat
- Carbon Monoxide Detectors
- Fire and Smoke Detector
Eco-Friendly Details
- Smart Irrigation
Outdoor Features
- Spa
- Covered Patio or Porch
- Outdoor Water Feature
Schools
- Sisters Elementary School
- Sisters Middle School
- Sisters High School
Utilities
- Forced Air Heating and Cooling System
- Heat Pump System
- Tankless Water Heater
- Septic Tank
- Leach Field
- Fiber Optics Available
- Cable TV Available
Listing and Financial Details
- Tax Lot 03500
- Assessor Parcel Number 131143
Community Details
Overview
- Ponderosa Cascade Subdivision
- Property is near a preserve or public land
Recreation
- Community Playground
Map
Home Values in the Area
Average Home Value in this Area
Tax History
| Year | Tax Paid | Tax Assessment Tax Assessment Total Assessment is a certain percentage of the fair market value that is determined by local assessors to be the total taxable value of land and additions on the property. | Land | Improvement |
|---|---|---|---|---|
| 2025 | $5,867 | $390,950 | -- | -- |
| 2024 | $5,677 | $379,570 | -- | -- |
| 2023 | $5,514 | $368,520 | $0 | $0 |
| 2022 | $5,072 | $347,370 | $0 | $0 |
| 2021 | $4,850 | $337,260 | $0 | $0 |
| 2020 | $4,602 | $337,260 | $0 | $0 |
| 2019 | $4,492 | $327,440 | $0 | $0 |
| 2018 | $4,377 | $317,910 | $0 | $0 |
| 2017 | $4,226 | $308,660 | $0 | $0 |
| 2016 | $651 | $52,090 | $0 | $0 |
| 2015 | $607 | $50,580 | $0 | $0 |
| 2014 | $590 | $49,110 | $0 | $0 |
Property History
| Date | Event | Price | List to Sale | Price per Sq Ft | Prior Sale |
|---|---|---|---|---|---|
| 10/29/2025 10/29/25 | For Sale | $1,449,000 | +11.5% | $489 / Sq Ft | |
| 07/21/2021 07/21/21 | Sold | $1,300,000 | -21.2% | $439 / Sq Ft | View Prior Sale |
| 07/08/2021 07/08/21 | Pending | -- | -- | -- | |
| 05/05/2021 05/05/21 | For Sale | $1,650,000 | +1292.4% | $557 / Sq Ft | |
| 05/30/2014 05/30/14 | Sold | $118,500 | +3.0% | -- | View Prior Sale |
| 04/28/2014 04/28/14 | Pending | -- | -- | -- | |
| 04/22/2014 04/22/14 | For Sale | $115,000 | -- | -- |
Purchase History
| Date | Type | Sale Price | Title Company |
|---|---|---|---|
| Bargain Sale Deed | -- | None Listed On Document | |
| Warranty Deed | $1,300,000 | Western Title & Escrow | |
| Warranty Deed | $118,500 | Western Title & Escrow | |
| Interfamily Deed Transfer | -- | -- |
Mortgage History
| Date | Status | Loan Amount | Loan Type |
|---|---|---|---|
| Previous Owner | $1,000,000 | No Value Available |
Source: Oregon Datashare
MLS Number: 220211323
APN: 131143
- 16830 Delicious St
- 66488 Sisemore Rd
- 67205 Bass Ln
- 17450 Star Thistle Ln
- 67216 Gist Rd
- 67276 Gist Rd
- 66985 Lance Rd
- 67439 U S 20
- 66985 Rock Island Ln
- 67480 Cloverdale Rd
- 17644 Cascade Estates Dr
- 67076 Sunburst St
- 66945 Central St
- 66880 Central St
- 67500 Three Creeks Rd
- 64225 Sisemore Rd
- 17949 Cascade Estates Dr
- 67134 Central St
- 18025 Cascade Estates Dr
- 18180 2nd Ave
- 210 N Woodson St
- 10576 Village Loop Unit ID1330996P
- 11043 Village Loop Unit ID1330989P
- 951 Golden Pheasant Dr Unit ID1330988P
- 1485 Murrelet Dr Unit Bonus Room Apartment
- 2500 NW Regency St
- 2468 NW Marken St
- 2528 NW Campus Village Way
- 1313 NW Fort Clatsop St Unit 2
- 3001 NW Clearwater Dr
- 20500 Empire Ave
- 1862 NW Shevlin Park Rd
- 20750 Empire Ave
- 919 NW Roanoke Ave
- 1018 NW Ogden Ave Unit ID1330990P
- 20878 Nova Loop Unit 1
- 2320 NW Lakeside Place
- 1965 NW 2nd St Unit 2
- 900 NE Warner Place
- 1474 NW Fresno Ave
