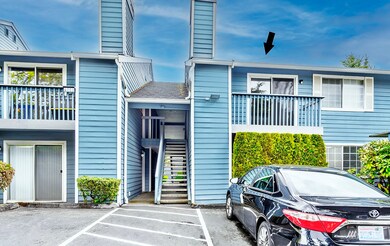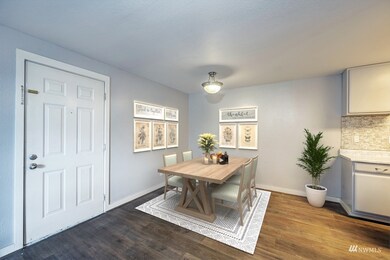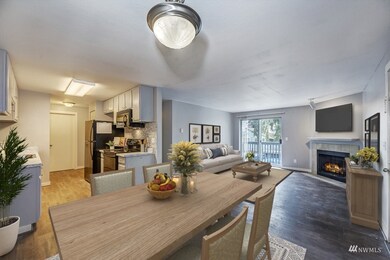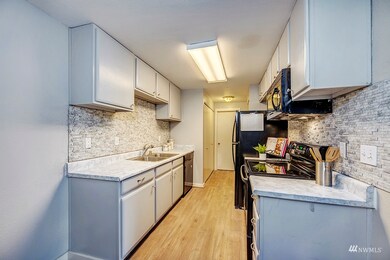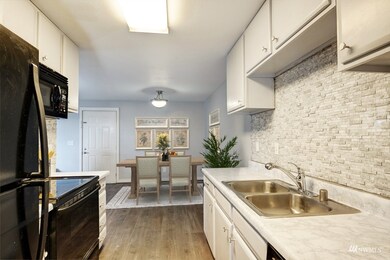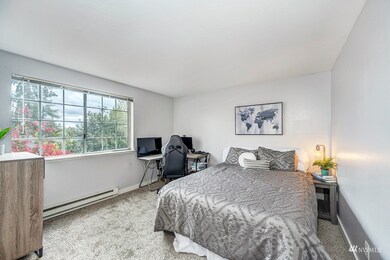
$289,900
- 3 Beds
- 2 Baths
- 1,096 Sq Ft
- 15415 35th Ave W
- Unit J101
- Lynnwood, WA
CASH ONLY SALE - Welcome Brio Condominiums! This beautifully updated 3 bed, 2 full bath ground-floor condo offers the perfect blend of modern finishes and commuter-friendly location. This inviting home boasts an efficient kitchen with granite countertops, updated neutral paint and newer carpet and flooring. Enjoy your morning coffee on the covered patio or unwind in the sun-kissed, fenced,
Jenn Eddleman Windermere RE Skagit Valley

