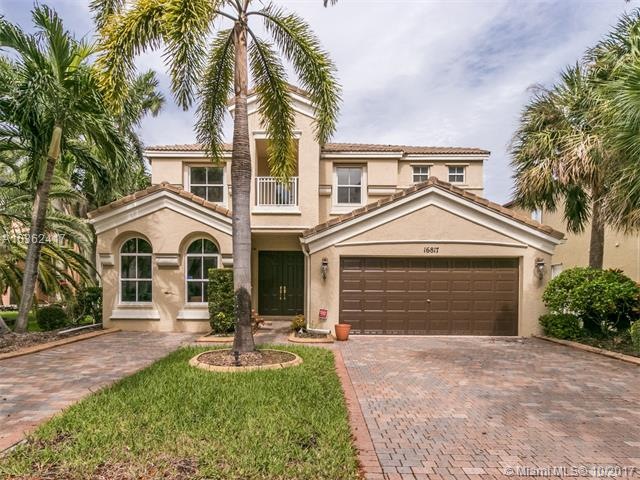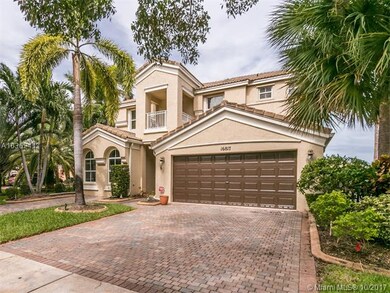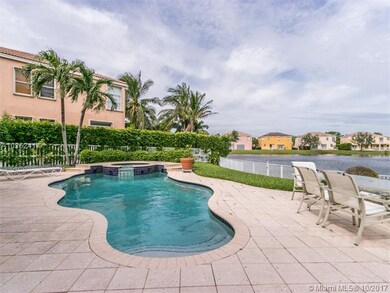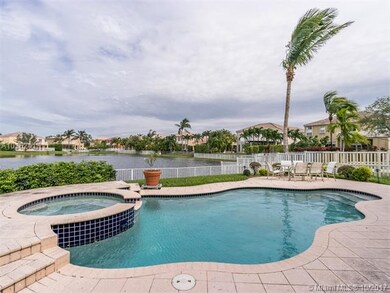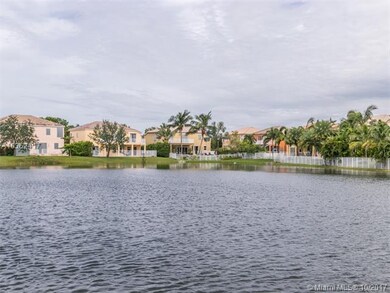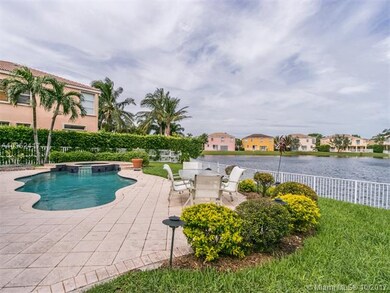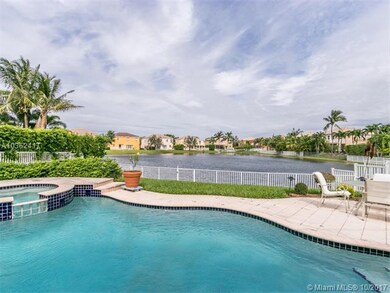
16817 SW 51st St Miramar, FL 33027
Riviera Isles NeighborhoodAbout This Home
As of November 2020Gorgeous home located on a cul-de-sac in the prestigious Portofino at Riviera Isles. Enjoy the fabulous outdoor oasis from the pool or spa, with stunning lake view. Beautiful kitchen with granite counter tops, wood cabinets, large island, pantry and a lot of storage. Great open floor plan, with amazing French doors in family room and living room. Formal dining room and beautiful media/office room. Garage with built-ins all around and work bench. Huge master bedroom with spectacular walk-in closet and balcony overlooking the lake. Surround sound system, CAT5 wiring throughout entire house. Resort style amenities.
Last Agent to Sell the Property
United Realty Group Inc. License #3284296 Listed on: 10/27/2017

Home Details
Home Type
Single Family
Est. Annual Taxes
$12,982
Year Built
2002
Lot Details
0
HOA Fees
$197 per month
Parking
2
Listing Details
- Property Type: Residential
- Year Built: 2002
- Property Sub Type: Single Family Residence
- Architectural Style: Detached, Two Story
- Directions: Take I75 to Miramar Pkwy West, turn left on Dykes Rd. go to the end, and once pass security guard, make a right . Make a left into Portofino, go to 51st St, turn right. House will be on your right.
- Garage Yn: Yes
- Horses: No
- Inclusions: None
- New Construction: No
- Structure Type: House
- Subdivision Name: RIVIERA ISLES I,Portofino
- Year Built Details: Resale
- MIAMIRE_PoolYN: Yes
- MIAMIRE_PetsAllowedYN: Yes
- MIAMIRE_MembershipPurchRqdYN: No
- ResoPropertyType: Residential
- Special Features: VirtualTour
Interior Features
- Appliances: Dishwasher, Disposal, Dryer, Microwave, Electric Range, Refrigerator, Washer
- Interior Amenities: First Floor Entry, Cooking Island, French Doors, Laundry Tub, Pantry, Walk-In Closet(s), Den/Library/Office, Family Room, Media Room, Utility Room/Laundry
- Spa Yn: Yes
- Full Bathrooms: 2
- Half Bathrooms: 1
- Total Bedrooms: 5
- Door Features: French Doors
- Flooring: Carpet, Tile
- Furnished: Unfurnished
- Living Area: 3364
- Possible Use: Primary
- Window Features: Complete Panel Shutters/Awnings, Hurricane Shutters
- Bedroom Features: Primary Bedroom Upstairs
- Dining Room Features: Eat-In Kitchen, Formal Dining
- Living Room Features: Den/Library/Office, Family Room, Media Room, Utility Room/Laundry
- Master Bathroom Features: Dual Sinks, Separate Tub & Shower
Exterior Features
- Roof: Barrel Roof, Curved/S-Tile Roof
- View: Lake
- Exterior Features: Open Balcony
- Construction Type: CBS Construction
- Direction Faces: South
- Fencing: Fenced
- Lot Features: Less Than 1/4 Acre Lot
- Patio And Porch Features: Open Balcony, Patio
- Pool Features: In Ground, Free Form
- Pool Private: No
- View: Yes
- Waterfront Features: WF/Pool/No Ocean Access, Lake
- Waterfront: Yes
Garage/Parking
- Attached Garage: Yes
- Park Building Name: RIVIERA ISLES I
- Covered Parking Spaces: 2
- Garage Spaces: 2
- Open Parking: Yes
- Parking Features: Driveway, Paver Block
Utilities
- Sewer: Public Sewer
- Water Source: Municipal Water
- Cooling: Ceiling Fan(s), Central Air, Electric
- Cooling Y N: Yes
- Heating: Central, Electric
- Heating Yn: Yes
- Laundry Features: Laundry Tub, Utility Room/Laundry
Condo/Co-op/Association
- Association Fee: 590
- Association Fee Frequency: Quarterly
- Association: Yes
- Community Features: Gated, Clubhouse, Exercise Room, Maintained Community, Pool
- ResoAssociationFeeFrequency: Quarterly
Association/Amenities
- MIAMIRE_TypeofAssociation: Homeowners
Schools
- Elementary School: Dolphin Bay
- High School: Everglades
- Middle Or Junior School: Glades
Lot Info
- Parcel Number: 514032061570
- Lot Size Sq Ft: 9241
- Zoning: FDAV
- ResoLotSizeUnits: SquareFeet
Rental Info
- Pets Allowed: Restrictions Or Possible Restrictions
Tax Info
- Tax Year: 2016
- Tax Annual Amount: 6649
Ownership History
Purchase Details
Home Financials for this Owner
Home Financials are based on the most recent Mortgage that was taken out on this home.Purchase Details
Home Financials for this Owner
Home Financials are based on the most recent Mortgage that was taken out on this home.Purchase Details
Home Financials for this Owner
Home Financials are based on the most recent Mortgage that was taken out on this home.Purchase Details
Home Financials for this Owner
Home Financials are based on the most recent Mortgage that was taken out on this home.Similar Homes in the area
Home Values in the Area
Average Home Value in this Area
Purchase History
| Date | Type | Sale Price | Title Company |
|---|---|---|---|
| Warranty Deed | $640,000 | Attorney | |
| Warranty Deed | $570,000 | Supreme Title & Escrow Inc | |
| Warranty Deed | $385,000 | First Security Title Inc | |
| Deed | $319,800 | -- |
Mortgage History
| Date | Status | Loan Amount | Loan Type |
|---|---|---|---|
| Open | $508,000 | New Conventional | |
| Previous Owner | $330,000 | New Conventional | |
| Previous Owner | $335,100 | New Conventional | |
| Previous Owner | $154,000 | Credit Line Revolving | |
| Previous Owner | $415,000 | Unknown | |
| Previous Owner | $100,000 | Credit Line Revolving | |
| Previous Owner | $50,000 | Credit Line Revolving | |
| Previous Owner | $300,700 | No Value Available | |
| Previous Owner | $52,000 | Credit Line Revolving | |
| Previous Owner | $287,700 | New Conventional |
Property History
| Date | Event | Price | Change | Sq Ft Price |
|---|---|---|---|---|
| 11/05/2020 11/05/20 | Sold | $640,000 | -1.5% | $177 / Sq Ft |
| 09/15/2020 09/15/20 | For Sale | $650,000 | +1.6% | $179 / Sq Ft |
| 09/12/2020 09/12/20 | Off Market | $640,000 | -- | -- |
| 07/29/2020 07/29/20 | For Sale | $650,000 | +14.0% | $179 / Sq Ft |
| 04/16/2018 04/16/18 | Sold | $570,000 | -2.6% | $169 / Sq Ft |
| 02/27/2018 02/27/18 | Pending | -- | -- | -- |
| 02/16/2018 02/16/18 | Price Changed | $585,000 | -2.3% | $174 / Sq Ft |
| 10/27/2017 10/27/17 | For Sale | $599,000 | -- | $178 / Sq Ft |
Tax History Compared to Growth
Tax History
| Year | Tax Paid | Tax Assessment Tax Assessment Total Assessment is a certain percentage of the fair market value that is determined by local assessors to be the total taxable value of land and additions on the property. | Land | Improvement |
|---|---|---|---|---|
| 2025 | $12,982 | $676,510 | -- | -- |
| 2024 | $12,686 | $657,450 | -- | -- |
| 2023 | $12,686 | $638,310 | $0 | $0 |
| 2022 | $11,952 | $619,720 | $0 | $0 |
| 2021 | $11,797 | $601,670 | $54,090 | $547,580 |
| 2020 | $8,641 | $443,250 | $0 | $0 |
| 2019 | $8,542 | $433,290 | $0 | $0 |
| 2018 | $6,898 | $358,820 | $0 | $0 |
| 2017 | $6,670 | $351,440 | $0 | $0 |
| 2016 | $6,649 | $344,220 | $0 | $0 |
| 2015 | $6,699 | $341,830 | $0 | $0 |
| 2014 | $6,659 | $339,120 | $0 | $0 |
| 2013 | -- | $344,170 | $54,090 | $290,080 |
Agents Affiliated with this Home
-
Y
Seller's Agent in 2020
Yohanna Kuahara
United Realty Group Inc.
(954) 371-8029
1 in this area
18 Total Sales
-
P
Buyer's Agent in 2020
Pablo Jimenez
MMLS Assoc.-Inactive Member
-
K
Seller's Agent in 2018
Karina Etchever Williams
United Realty Group Inc.
3 Total Sales
Map
Source: MIAMI REALTORS® MLS
MLS Number: A10362417
APN: 51-40-32-06-1570
- 5052 SW 167th Ave
- 5008 SW 168th Ave
- 16880 SW 49th Ct
- 5058 SW 170th Ave
- 4946 SW 166th Ave
- 4967 SW 166th Ave
- 16815 SW 49th Ct
- 4917 SW 167th Ave
- 5064 SW 164th Ave
- 17018 SW 52nd Ct
- 5235 SW 171st Ave
- 17028 SW 52nd Ct
- 5101 SW 173rd Ave
- 5022 SW 173rd Ave
- 4939 SW 164th Ave
- 16519 SW 54th Ct
- 5092 SW 173rd Ave
- 4538 SW 173rd Ave
- 5271 SW 173rd Ave
- 4445 SW 173rd Ave
