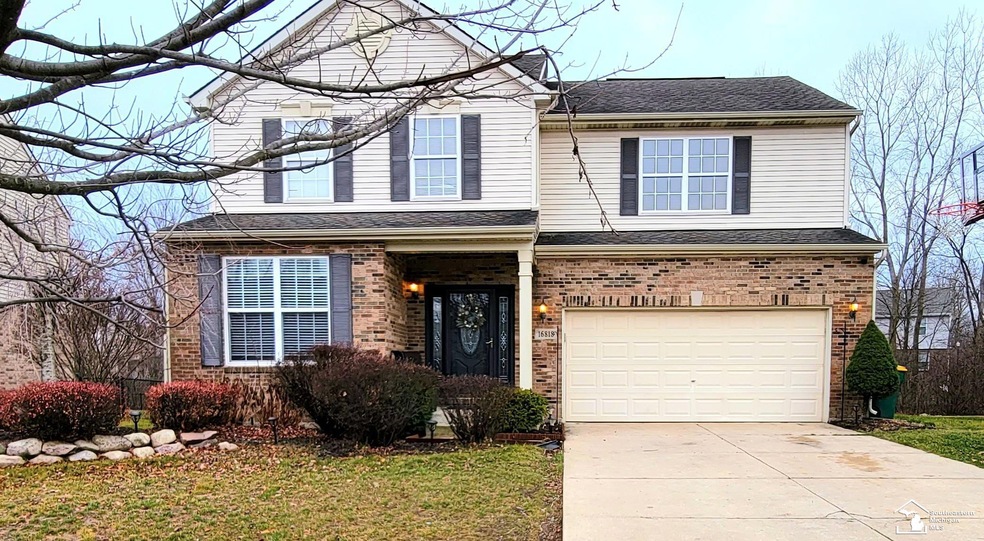WELCOME to Highland Estates in Romulus! This two-story, four-bedroom, brick colonial home has everything you need in your dream home. The bedrooms are upstairs, allowing for a quiet sleeping space away from the house activities. On the ground floor, you will find a main entrance with a open floor plan which includes a half bath, entry to the basement, attached garage, a kitchen that has everything to be functional and accommodate many people. In addition to the kitchen island there's also a breakfast nook that leads to the backyard where you can have rest and recreation. The main floor also has a Great room where you can gather and play board games, for example or, just making it a great space to relax and remove all daily stresses. Upstairs, you will be charmed by its vastness and impressive spacious loft which is perfect for a study area or work from home. The second-floor laundry allows a washer and dryer along with a soaking sink. In addition to the magnificent master bedroom with a cathedral ceiling, walk-in closet, with a large ensuite that is fully tiled with a garden tub you will find three other bedrooms. This home is equipped with tons of storage room! Lastly the basement has several contemplations you can do to entertain your family, it's another living quarter that can be used for a game room, office, workout space etc. Even for large families, it will be impossible to step on each other's toes in this noble residence. Size, natural light and originality comes with this demand. It has everything to please and offers joy and pleasure at all levels for every member of the family! Egress window, New hot water tank (2020), New smart garage motor (2019), Smart Sprinkler system (2019). Also ask how you can receive a $1,000 lenders credit. Pre-approved buyer's only for showings.

