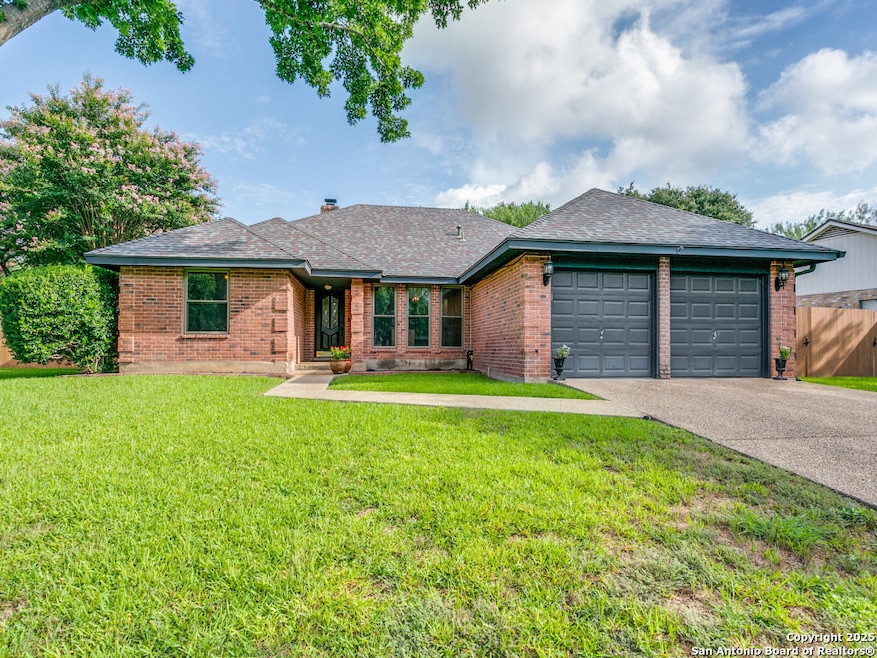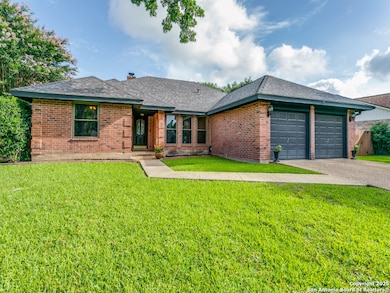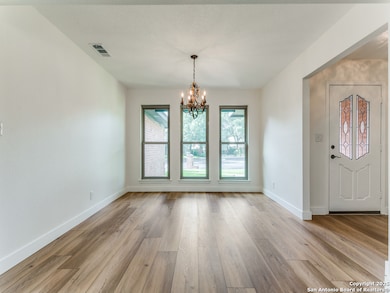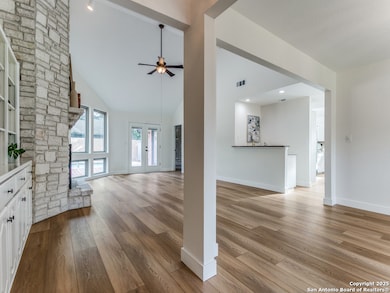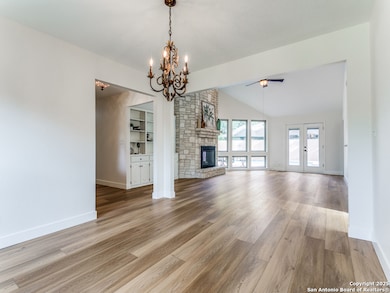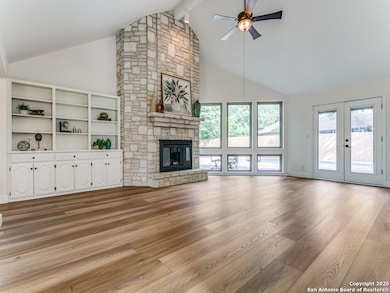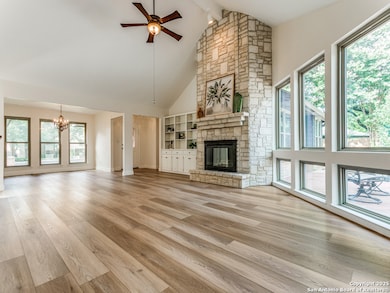16819 Summer Creek Dr San Antonio, TX 78248
Woods of Deerfield NeighborhoodEstimated payment $3,610/month
Highlights
- Private Pool
- Mature Trees
- Deck
- Hidden Forest Elementary School Rated A
- Fireplace in Bedroom
- Solid Surface Countertops
About This Home
Beautifully renovated one story with pool in Blanco Woods! This 3 bedroom, 2 bath 2188 sq ft home is move in ready! New windows, flooring, and interior paint in 2024. High ceilings and two fireplaces-one in the living room and one in the primary suite. Updated primary bath includes walk in shower and separate tub. No carpet-Luxury Vinyl Plank wood look throughout the home. Newer HVAC and water softener. Blanco Woods has a great location in North Central San Antonio with community pool, tennis and pickleball courts and highly rated NEISD schools!
Listing Agent
Carole Tubbesing
Phyllis Browning Company Listed on: 07/08/2025
Home Details
Home Type
- Single Family
Est. Annual Taxes
- $11,298
Year Built
- Built in 1984
Lot Details
- 9,888 Sq Ft Lot
- Fenced
- Sprinkler System
- Mature Trees
HOA Fees
- $32 Monthly HOA Fees
Home Design
- Brick Exterior Construction
- Slab Foundation
- Composition Roof
Interior Spaces
- 2,188 Sq Ft Home
- Property has 1 Level
- Ceiling Fan
- Window Treatments
- Living Room with Fireplace
- 2 Fireplaces
- Vinyl Flooring
Kitchen
- Eat-In Kitchen
- Built-In Oven
- Cooktop
- Microwave
- Ice Maker
- Dishwasher
- Solid Surface Countertops
- Disposal
Bedrooms and Bathrooms
- 3 Bedrooms
- Fireplace in Bedroom
- Walk-In Closet
- 2 Full Bathrooms
Laundry
- Laundry on main level
- Washer Hookup
Parking
- 2 Car Attached Garage
- Garage Door Opener
Outdoor Features
- Private Pool
- Deck
Schools
- Hidden For Elementary School
- Bradley Middle School
- Churchill High School
Utilities
- Central Heating and Cooling System
- Electric Water Heater
- Water Softener is Owned
- Cable TV Available
Listing and Financial Details
- Legal Lot and Block 39 / 2
- Assessor Parcel Number 183820020390
- Seller Concessions Not Offered
Community Details
Overview
- $380 HOA Transfer Fee
- Blanco Woods HOA
- Blanco Woods Subdivision
- Mandatory home owners association
Recreation
- Tennis Courts
- Community Pool
Map
Home Values in the Area
Average Home Value in this Area
Tax History
| Year | Tax Paid | Tax Assessment Tax Assessment Total Assessment is a certain percentage of the fair market value that is determined by local assessors to be the total taxable value of land and additions on the property. | Land | Improvement |
|---|---|---|---|---|
| 2025 | $11,022 | $494,320 | $112,750 | $381,570 |
| 2024 | $11,022 | $482,250 | $100,680 | $381,570 |
| 2023 | $11,022 | $450,156 | $100,680 | $381,570 |
| 2022 | $10,098 | $409,233 | $91,580 | $343,860 |
| 2021 | $9,504 | $372,030 | $79,910 | $292,120 |
| 2020 | $9,398 | $362,380 | $58,970 | $303,410 |
| 2019 | $9,126 | $342,670 | $52,260 | $290,410 |
| 2018 | $8,524 | $319,231 | $52,260 | $275,520 |
| 2017 | $7,821 | $290,210 | $52,260 | $237,950 |
| 2016 | $7,400 | $274,600 | $52,260 | $222,340 |
| 2015 | $5,331 | $270,840 | $40,200 | $230,640 |
| 2014 | $5,331 | $241,620 | $0 | $0 |
Property History
| Date | Event | Price | Change | Sq Ft Price |
|---|---|---|---|---|
| 07/08/2025 07/08/25 | For Sale | $495,000 | +2.1% | $226 / Sq Ft |
| 12/11/2023 12/11/23 | Sold | -- | -- | -- |
| 11/14/2023 11/14/23 | For Sale | $485,000 | -- | $222 / Sq Ft |
Purchase History
| Date | Type | Sale Price | Title Company |
|---|---|---|---|
| Warranty Deed | -- | None Listed On Document | |
| Interfamily Deed Transfer | -- | Service Link | |
| Interfamily Deed Transfer | -- | None Available | |
| Warranty Deed | -- | Alamo Title |
Mortgage History
| Date | Status | Loan Amount | Loan Type |
|---|---|---|---|
| Previous Owner | $201,979 | New Conventional | |
| Previous Owner | $195,000 | Stand Alone First | |
| Previous Owner | $164,000 | New Conventional | |
| Previous Owner | $100,000 | Credit Line Revolving | |
| Previous Owner | $23,000 | Credit Line Revolving |
Source: San Antonio Board of REALTORS®
MLS Number: 1882150
APN: 18382-002-0390
- 16930 Hidden Timber Wood
- 16923 Hidden Timber Wood
- 17202 Vardon Way Unit 2402
- 17223 Old Lyme Unit 2004
- 17226 Old Lyme Unit 1802
- 17228 Old Lyme Unit 1801
- 17224 Beacon Woods Unit 1503
- 17227 Saint Andrews Unit 2903
- 17227 Pebble Beach Unit J903
- 1415 Canyon Brook
- 17411 Canyon Boulder
- 17419 Oak Canyon
- 16115 Robinwood Ln
- 15643 Cloud Top
- 15615 Cloud Top
- 17415 Shady Canyon Dr
- 1302 Brook Bluff
- 3 Imperial Way
- 17111 Blanco Trail
- 15603 Robin Ridge
- 16817 Brookwood
- 1223 Golden Pond
- 1207 Fawn Haven
- 1165 Mesa Blanca
- 15931 Mission Ridge
- 16650 Huebner Rd
- 107 Talavera Pkwy
- 1734 N Loop 1604 W
- 1603 Doe Park
- 1703 N Loop 1604 W
- 2342 Fountain Way
- 1738 Hadbury Ln
- 18127 Brookwood Forest
- 15150 Blanco Rd
- 829 W Bitters Rd Unit 111A
- 829 W Bitters Rd Unit 404
- 1214 Phantom Valley St
- 190 Da Vinci
- 14939 Gateview Dr
- 15007 Northern Dancer
