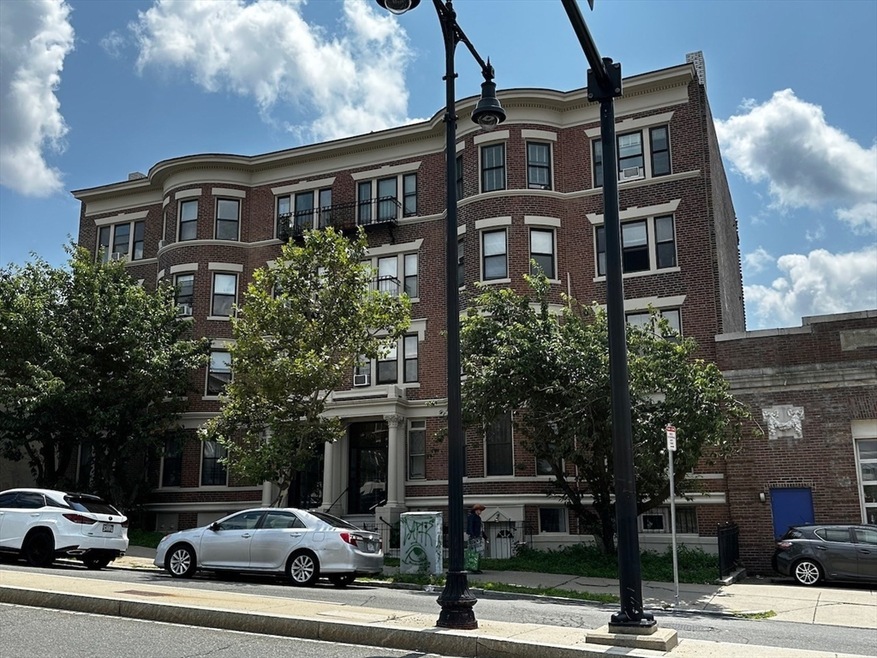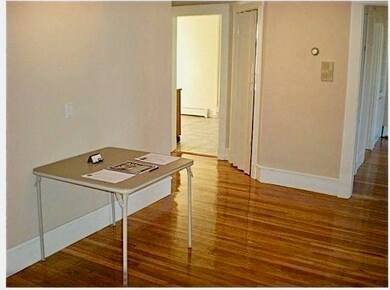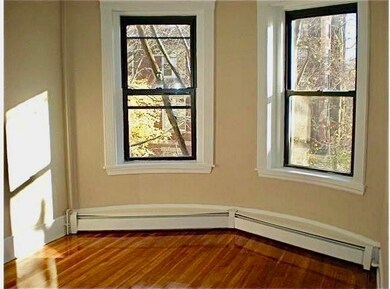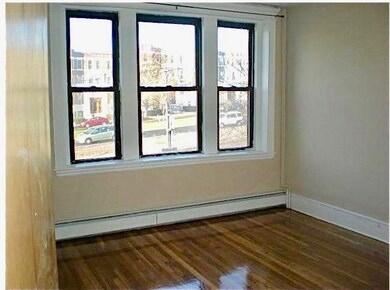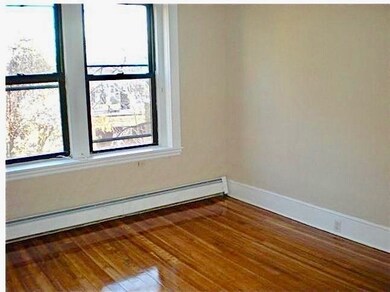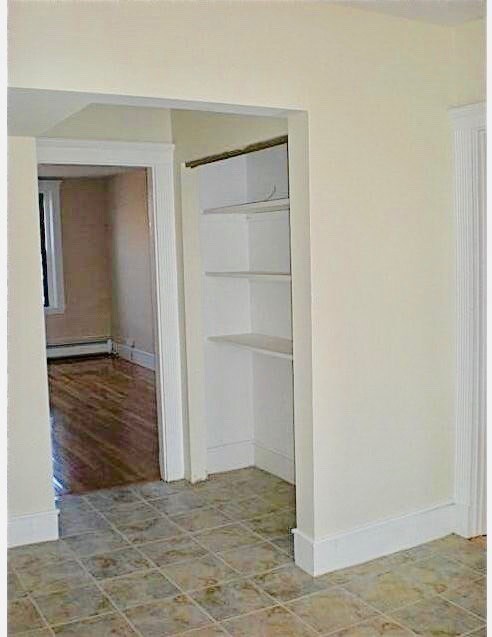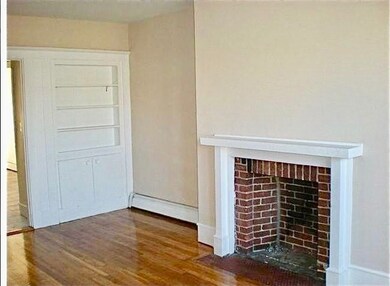1682 Commonwealth Ave Unit 2 Brighton, MA 02135
Commonwealth Neighborhood
4
Beds
1
Bath
1,350
Sq Ft
9,583
Sq Ft Lot
Highlights
- Deck
- 1-minute walk to Sutherland Street Station
- Shops
- Property is near public transit
- Park
- 1-minute walk to Wilson Park
About This Home
Sunny 4 bedroom apartment on the T. Very large livingrom and common areas. Large bedrooms, new windows, eat-in Kitchen, Back deck. Next door to health club! Video walk-through on YouTube. Just search by address.
Condo Details
Home Type
- Condominium
Est. Annual Taxes
- $6,854
Year Built
- 1890
Home Design
- 1,350 Sq Ft Home
- Entry on the 2nd floor
Kitchen
- Range
- Dishwasher
- Disposal
Bedrooms and Bathrooms
- 4 Bedrooms
- 1 Full Bathroom
Outdoor Features
- Deck
Location
- Property is near public transit
- Property is near schools
Utilities
- No Cooling
- Heating System Uses Natural Gas
- Baseboard Heating
Listing and Financial Details
- Security Deposit $4,200
- Property Available on 9/1/25
- Rent includes hot water
- Assessor Parcel Number 1215503
Community Details
Overview
- Property has a Home Owners Association
Amenities
- Shops
- Laundry Facilities
Recreation
- Park
Pet Policy
- No Pets Allowed
Map
Source: MLS Property Information Network (MLS PIN)
MLS Number: 73336962
APN: BRIG-000000-000021-002095-000006
Nearby Homes
- 36 Cummings Rd Unit 1
- 1662 Commonwealth Ave Unit 52
- 1666 Commonwealth Ave Unit 24
- 1650 Commonwealth Ave Unit 304
- 5 Colliston Rd Unit 5-4
- 1669 Commonwealth Ave Unit 3
- 15 Colliston Rd Unit 6
- 1691 Commonwealth Ave Unit 16
- 1691 Commonwealth Ave Unit 32
- 38 Ransom Rd Unit 12
- 38 Ransom Rd Unit 3
- 126 Kilsyth Rd Unit 1
- 1710 Commonwealth Ave Unit 3
- 1641 Commonwealth Ave Unit 20
- 24 Ransom Rd Unit 6
- 129 Sutherland Rd Unit A
- 20 Ransom Rd Unit 29
- 140 Kilsyth Rd Unit 8
- 1633 Commonwealth Ave Unit 1
- 1633 Commonwealth Ave Unit 6
