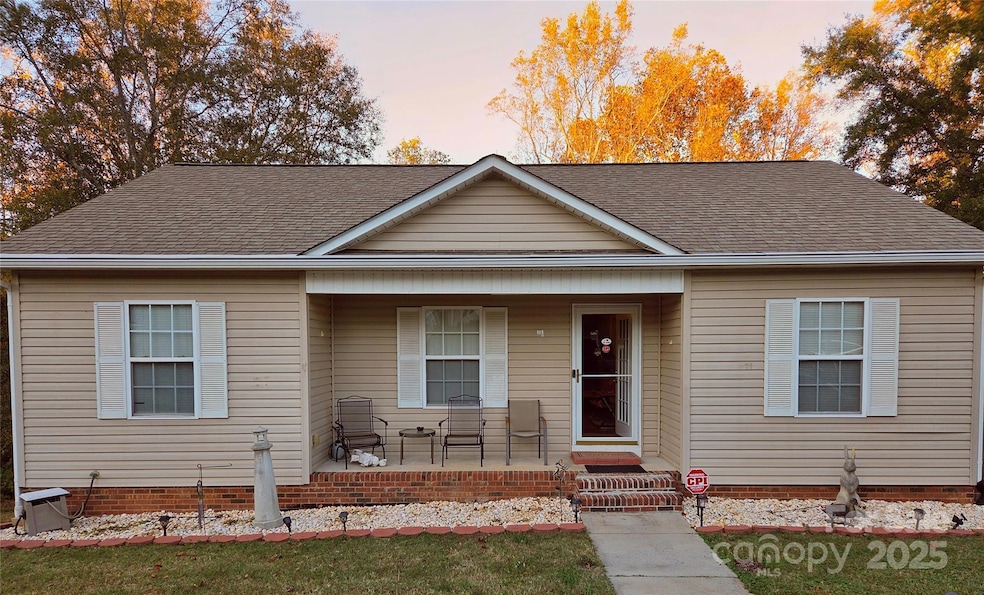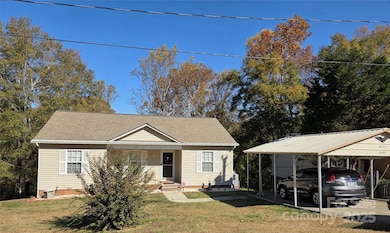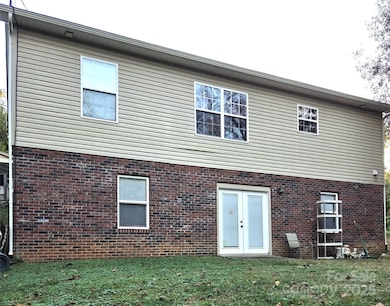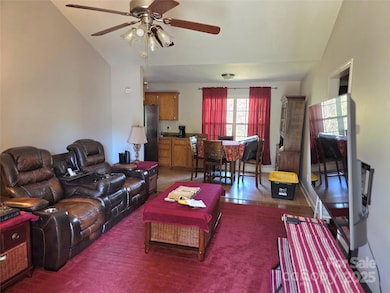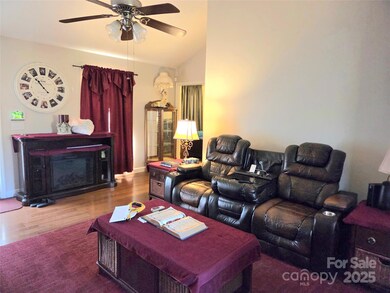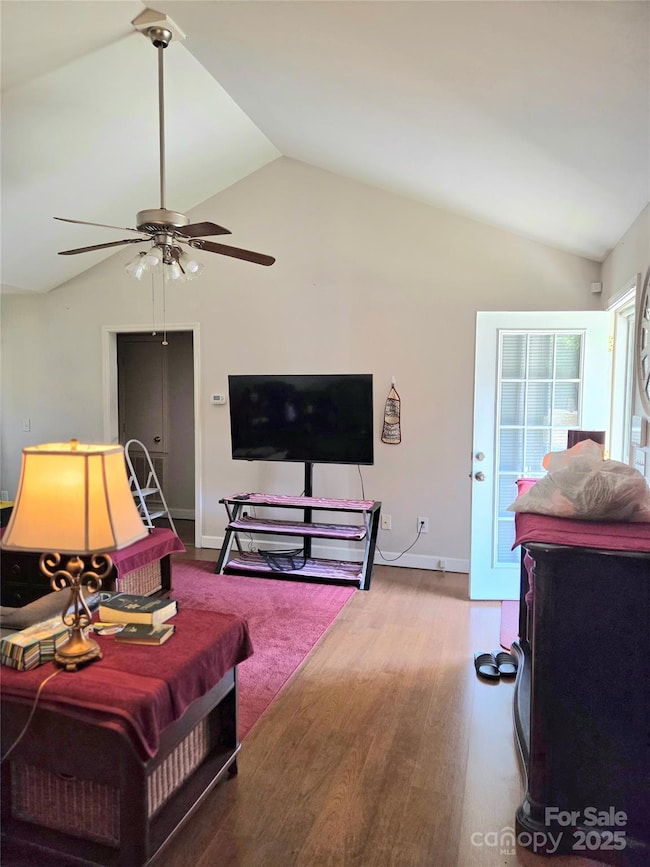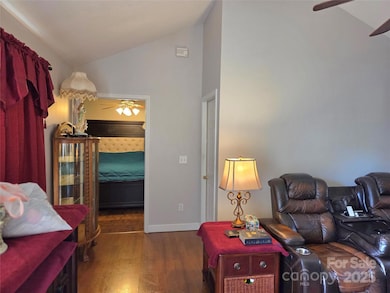1682 Interstate View Ave Gastonia, NC 28052
Estimated payment $1,834/month
Highlights
- Ranch Style House
- Front Porch
- Laundry Room
- No HOA
- Home Security System
- Storage
About This Home
LOOKING FOR A LARGE FAMILY HOME WITH NO HOA!! AN EASY COMMUNTE NORTH OR SOUTH. THIS HOME OFFERS VERSATILE LIVING SPACE WITH 3 BEDROOMS AND 2 FULL BATHS ON MAIN LEVEL AND ADDITIONAL PARTIALLY FINISHED HEATED AND COOLED BASEMENT WITH 3 ROOMS AND FULL BATH THAT FEATURES A JETTED TUB AND EXTRA STORAGE ROOM. SECURITY SYSTEM AND WATER PURIFICATION SYSTEM. WHETHER YOU HAVE A GROWING FAMILY AND NEED FLEX SPACE OR ROOM FOR IN-LAWS. THIS HOME PROVIDES ROOM FOR ALL. COME SEE FOR YOURSELF WHAT THIS LOVELY HOME HAS TO OFFER!
Listing Agent
Jolly Realty Group LLC Brokerage Email: jonismith@jollyrealtygroup.com License #176526 Listed on: 11/06/2025
Home Details
Home Type
- Single Family
Est. Annual Taxes
- $1,357
Year Built
- Built in 2007
Lot Details
- Sloped Lot
- Property is zoned R1
Parking
- Detached Carport Space
Home Design
- Ranch Style House
- Architectural Shingle Roof
- Vinyl Siding
Interior Spaces
- Insulated Windows
- French Doors
- Insulated Doors
- Storage
- Laundry Room
- Laminate Flooring
- Home Security System
Kitchen
- Electric Range
- Dishwasher
- Disposal
Bedrooms and Bathrooms
- 3 Main Level Bedrooms
- Split Bedroom Floorplan
- 3 Full Bathrooms
Partially Finished Basement
- Walk-Out Basement
- Walk-Up Access
- Interior and Exterior Basement Entry
- Stubbed For A Bathroom
- Basement Storage
- Natural lighting in basement
Outdoor Features
- Access to stream, creek or river
- Shed
- Front Porch
Utilities
- Central Air
Community Details
- No Home Owners Association
Listing and Financial Details
- Assessor Parcel Number 136031
Map
Home Values in the Area
Average Home Value in this Area
Tax History
| Year | Tax Paid | Tax Assessment Tax Assessment Total Assessment is a certain percentage of the fair market value that is determined by local assessors to be the total taxable value of land and additions on the property. | Land | Improvement |
|---|---|---|---|---|
| 2025 | $1,357 | $253,830 | $14,000 | $239,830 |
| 2024 | $1,357 | $253,830 | $14,000 | $239,830 |
| 2023 | $1,371 | $256,700 | $14,000 | $242,700 |
| 2022 | $2,039 | $153,330 | $12,000 | $141,330 |
| 2021 | $1,035 | $153,330 | $12,000 | $141,330 |
| 2020 | $1,035 | $153,330 | $12,000 | $141,330 |
| 2019 | $925 | $136,070 | $12,000 | $124,070 |
| 2018 | $813 | $124,022 | $12,000 | $112,022 |
| 2017 | $814 | $124,022 | $12,000 | $112,022 |
| 2016 | $815 | $124,022 | $0 | $0 |
| 2014 | $783 | $119,009 | $15,000 | $104,009 |
Property History
| Date | Event | Price | List to Sale | Price per Sq Ft | Prior Sale |
|---|---|---|---|---|---|
| 11/22/2025 11/22/25 | Price Changed | $325,900 | -4.1% | $179 / Sq Ft | |
| 11/13/2025 11/13/25 | Price Changed | $339,900 | -2.9% | $187 / Sq Ft | |
| 11/06/2025 11/06/25 | For Sale | $350,000 | +112.1% | $192 / Sq Ft | |
| 07/22/2019 07/22/19 | Sold | $165,000 | 0.0% | $83 / Sq Ft | View Prior Sale |
| 06/25/2019 06/25/19 | Pending | -- | -- | -- | |
| 06/19/2019 06/19/19 | For Sale | $165,000 | -- | $83 / Sq Ft |
Purchase History
| Date | Type | Sale Price | Title Company |
|---|---|---|---|
| Warranty Deed | $165,000 | None Available | |
| Warranty Deed | $4,000 | None Available | |
| Warranty Deed | $85,000 | None Available | |
| Warranty Deed | $62,000 | None Available | |
| Warranty Deed | $122,000 | None Available | |
| Warranty Deed | $24,000 | None Available |
Mortgage History
| Date | Status | Loan Amount | Loan Type |
|---|---|---|---|
| Open | $85,000 | New Conventional | |
| Previous Owner | $12,000 | Purchase Money Mortgage |
Source: Canopy MLS (Canopy Realtor® Association)
MLS Number: 4319731
APN: 136031
- 1683 Interstate View Ave
- 1990 W Davidson Ave
- 1982 W Davidson Ave
- 1978 W Davidson Ave
- 1330 Principal Featherstone Ave
- 1842 Rhyne Elementary Dr
- 1838 Rhyne Elementary Dr
- 1326 Principal Featherstone Ave
- 1322 Principal Featherstone Ave
- 1318 Principal Featherstone Ave
- 1310 Principal Featherstone Ave
- 1306 Principal Featherstone Ave
- 1005 Donohoe Rd
- 1011 Donohoe Rd
- 1294 Principal Featherstone Ave
- 1290 Principal Featherstone Ave
- 1286 Principal Featherstone Ave
- 1278 Principal Featherstone Ave
- 1274 Principal Featherstone Ave
- 1320 Hargrove Ave
- 1124 Clouse St
- 1020 N Oakwood St
- 1028 New Beginnings Ave Unit C
- 607 N Scruggs St
- 1036 Ridge Ave
- 409 N Vance St
- 501 N Ransom St Unit C
- 2820 Mary Ave
- 906 W Walnut Ave
- 808 N Pryor St
- 2815 Crescent Ln
- 609 W Davidson Ave Unit C
- 1027 Little Ave Unit D
- 1209 Gaston Ave
- 2606 Cider Ridge Rd
- 324 Pryor St
- 1707 Parkdale Ave
- 2500 Gelsinger Ave
- 542 Newcastle Rd
- 2716 Rabbit Ridge Dr
