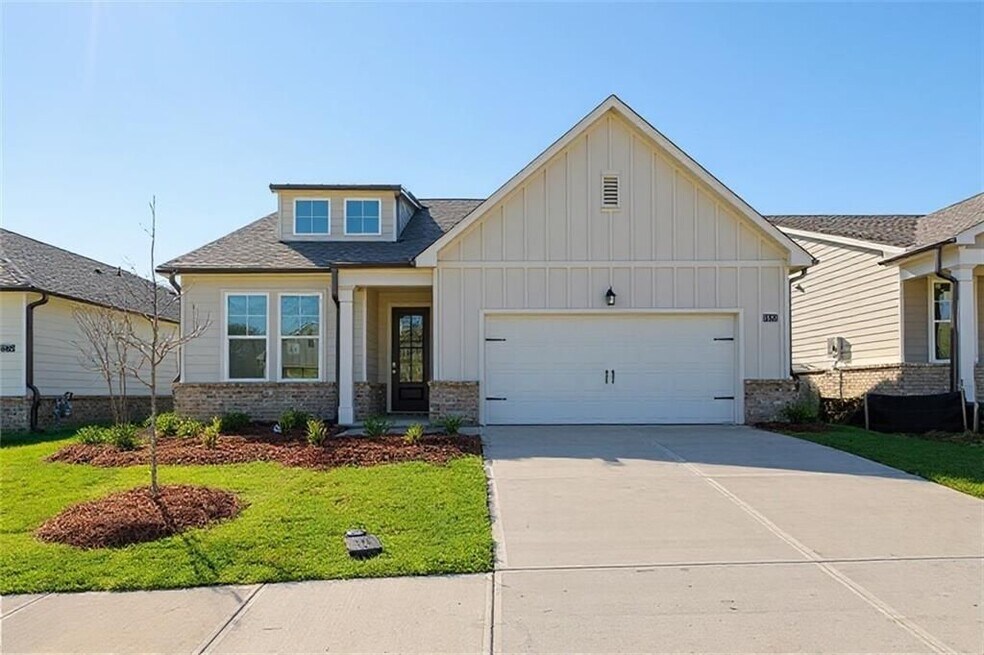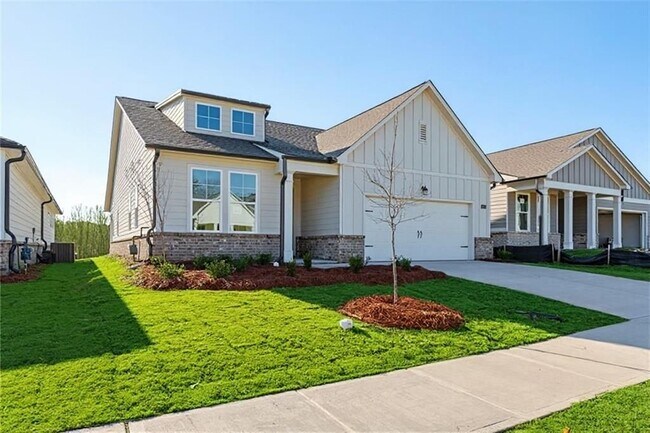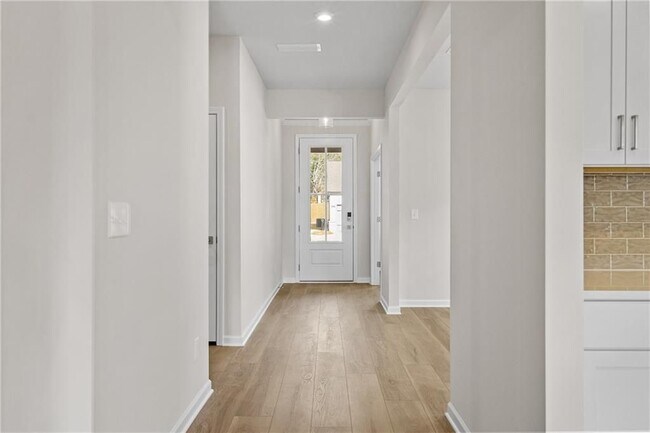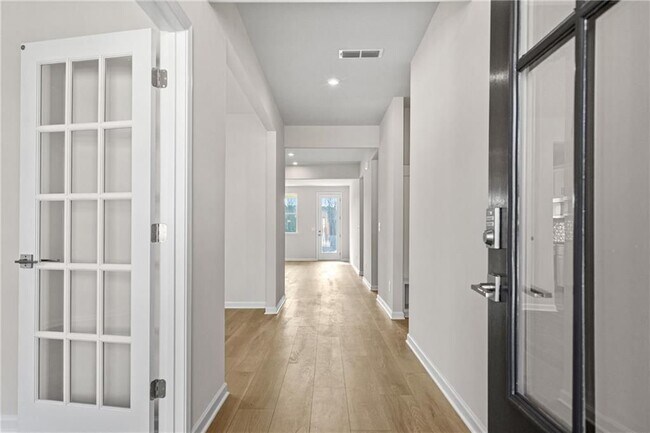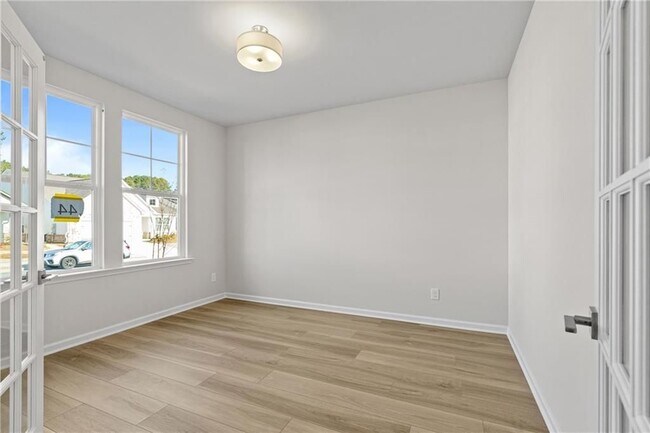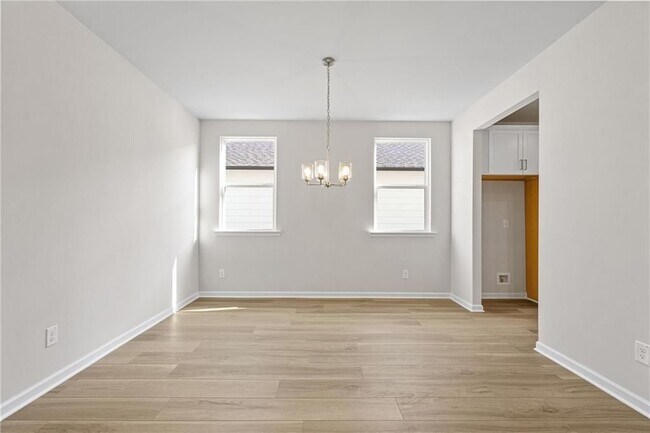
1682 Juniper Berry Way Loganville, GA 30052
Kelly PreserveEstimated payment $2,997/month
Highlights
- New Construction
- Gated Community
- Community Pool
- Active Adult
- Clubhouse
- Community Fire Pit
About This Home
Welcome to The Glenwood B in the serene 55+ active adult community of Kelly Preserve. This 3-bedroom, 2.5-bathroom gem offers 2,200 sq ft of thoughtfully designed living space. Step through the charming exterior into a home where elegance meets functionality. The gourmet kitchen, equipped with quartz countertops, overlooks the expansive living room, creating a seamless flow to the covered patio—perfect for outdoor relaxation. The primary bedroom is a sunlit haven with an impressive oversized closet. Two additional bedrooms offer ample space for your needs. Elevate your work-from-home experience in the stylish home office featuring French doors. Showcasing a modern flair, this home boasts white cabinets, sleek black hardware, and EVP floors. Situated in a gated enclave, residents enjoy access to a pool, clubhouse, fire pit, and nature reserve, with professional lawn care included. Conveniently located near Piedmont Eastside Medical Center. *Attached photos may include upgrades and non-standard features and are for illustrations purposes only. They may not be an exact representation of the home. Actual home will vary due to designer selections, option upgrades and site plan layouts. *Schedule a visit today during these convenient visiting hours: Visiting Hours: Mon., Tues., Thurs., Fri., Sat. - 10am - 6pm; Wed and Sun - 1pm- 6pm
Home Details
Home Type
- Single Family
HOA Fees
- $145 Monthly HOA Fees
Home Design
- New Construction
Interior Spaces
- 1-Story Property
Bedrooms and Bathrooms
- 3 Bedrooms
Community Details
Overview
- Active Adult
- Lawn Maintenance Included
Amenities
- Community Fire Pit
- Clubhouse
Recreation
- Community Pool
Security
- Gated Community
Matterport 3D Tour
Map
Other Move In Ready Homes in Kelly Preserve
About the Builder
- Kelly Preserve
- 1471 Stephens View Dr
- 3725 Heron Creek Ct
- 1371 Stephens View Dr
- 1361 Stephens View Dr
- 3604 Squires Park Ln
- 3705 Heron Creek Ct
- 3715 Heron Creek Ct
- 3315 Linstead Ct
- 3315 Linstead Ct Unit 2A
- 996 Lakeview Oaks Ct Unit 25-B
- 996 Lakeview Oaks Ct
- Oak Grove Glen
- 2018 Mitchell Farm Rd
- 2949 Rosebud Rd
- Windance Lake
- Braswell Farms
- Lake Carlton
- Darlington - Single Family Homes
- 3421 Palmer Dr Unit 33
