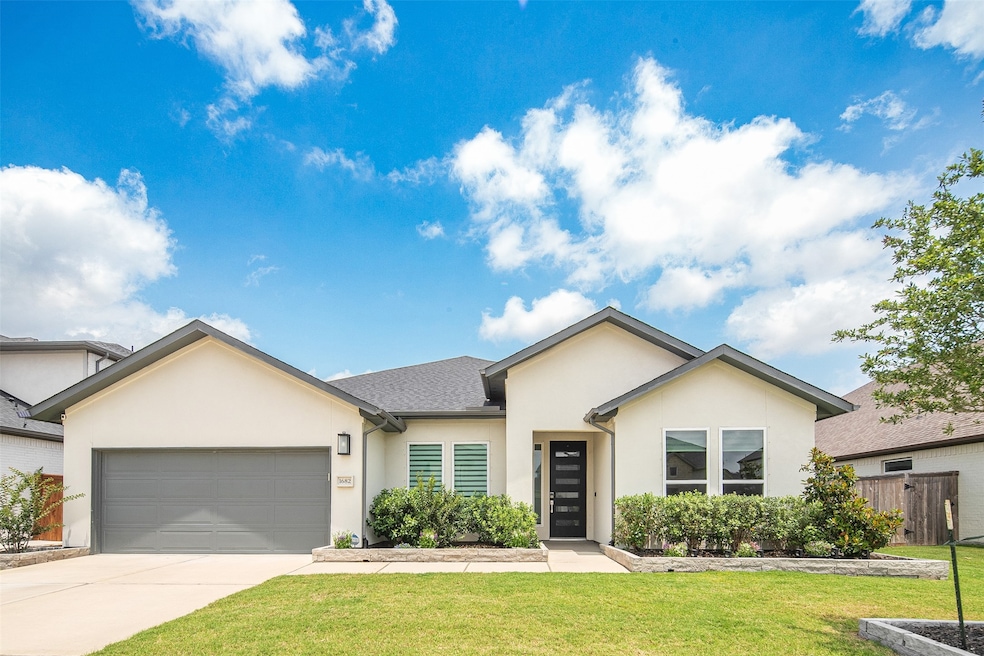
1682 Sherwood Glen Dr Friendswood, TX 77546
Falcon Ridge NeighborhoodHighlights
- Home Theater
- Gated Community
- Home Office
- C.W. Cline Elementary School Rated A
- Contemporary Architecture
- Walk-In Pantry
About This Home
As of July 2025Gorgeous Single Story in Gated Avalon at Friendswood community featuring four spacious bedrooms, a dedicated media room, and both formal and casual dining areas — ideal for hosting large gatherings of family and friends. The gathering room seamlessly connects to the gourmet kitchen, making entertaining a breeze. Every bedroom includes a walk-in closet, providing ample storage throughout. The laundry/utility room is large and well-planned, offering everyday functionality. Enjoy custom upgrades such as sliding glass doors, a media room in lieu of a flex space, a cozy electric fireplace. The three-car garage features a large alcove, perfect for extra storage or a hobby workspace. Backyard is big to add a pool. Zoned to top rated Friendswood ISD. Don't miss this opportunity to make this exceptional home your own!
Home Details
Home Type
- Single Family
Est. Annual Taxes
- $11,758
Year Built
- Built in 2022
Lot Details
- 9,450 Sq Ft Lot
HOA Fees
- $158 Monthly HOA Fees
Parking
- 3 Car Attached Garage
- Tandem Garage
Home Design
- Contemporary Architecture
- Brick Exterior Construction
- Slab Foundation
- Composition Roof
- Stucco
Interior Spaces
- 3,000 Sq Ft Home
- 1-Story Property
- Family Room Off Kitchen
- Living Room
- Breakfast Room
- Dining Room
- Home Theater
- Home Office
- Utility Room
Kitchen
- Breakfast Bar
- Walk-In Pantry
- Kitchen Island
Bedrooms and Bathrooms
- 4 Bedrooms
- En-Suite Primary Bedroom
- Separate Shower
Schools
- Cline Elementary School
- Friendswood Junior High School
- Friendswood High School
Utilities
- Central Heating and Cooling System
- Heating System Uses Gas
Community Details
Overview
- King Property Management Association, Phone Number (713) 956-1995
- Avalon/Friendswood Sec 1 Subdivision
Security
- Gated Community
Ownership History
Purchase Details
Home Financials for this Owner
Home Financials are based on the most recent Mortgage that was taken out on this home.Similar Homes in Friendswood, TX
Home Values in the Area
Average Home Value in this Area
Purchase History
| Date | Type | Sale Price | Title Company |
|---|---|---|---|
| Special Warranty Deed | -- | None Listed On Document |
Mortgage History
| Date | Status | Loan Amount | Loan Type |
|---|---|---|---|
| Open | $479,997 | New Conventional |
Property History
| Date | Event | Price | Change | Sq Ft Price |
|---|---|---|---|---|
| 07/22/2025 07/22/25 | Sold | -- | -- | -- |
| 06/23/2025 06/23/25 | Pending | -- | -- | -- |
| 06/12/2025 06/12/25 | Price Changed | $669,999 | -2.9% | $223 / Sq Ft |
| 05/28/2025 05/28/25 | For Sale | $689,999 | +15.0% | $230 / Sq Ft |
| 05/25/2023 05/25/23 | Sold | -- | -- | -- |
| 04/23/2023 04/23/23 | Pending | -- | -- | -- |
| 04/13/2023 04/13/23 | Price Changed | $599,997 | -3.7% | $200 / Sq Ft |
| 02/24/2023 02/24/23 | Price Changed | $623,000 | -1.1% | $208 / Sq Ft |
| 01/20/2023 01/20/23 | Price Changed | $629,976 | -1.6% | $210 / Sq Ft |
| 01/12/2023 01/12/23 | For Sale | $639,978 | -- | $213 / Sq Ft |
Tax History Compared to Growth
Tax History
| Year | Tax Paid | Tax Assessment Tax Assessment Total Assessment is a certain percentage of the fair market value that is determined by local assessors to be the total taxable value of land and additions on the property. | Land | Improvement |
|---|---|---|---|---|
| 2024 | $9,655 | $587,997 | $83,630 | $504,367 |
| 2023 | $9,655 | $450,510 | $83,630 | $366,880 |
| 2022 | $1,230 | $55,840 | $55,840 | $0 |
Agents Affiliated with this Home
-
L
Seller's Agent in 2025
Lin Huang
KingFay Inc
-
M
Buyer's Agent in 2025
Melissa Pompa
Vive Realty LLC
-
B
Seller's Agent in 2023
Bobbie Alexander
Alexander Properties
Map
Source: Houston Association of REALTORS®
MLS Number: 48024782
APN: 1254-0102-0004-000
- 1606 Falcon Ridge Blvd
- 00 Fm 528 Rd
- 1482 Garden Lakes Dr
- 1481 Garden Lakes Dr
- 1710 Falcon Ridge Blvd
- 1405 Greenbriar
- 804 Balmoral Ct
- 903 Layfair Place
- 812 Sandringham Dr
- 1804 Eagle Creek Dr
- 901 Briarmeadow Ave
- 1808 Brookside Dr
- 505 Hunters Ln
- 1017 Tipperary Ave
- 1508 Frontier Ln
- 1808 Austin Creek
- 1410 Osborne Dr
- 1101 Killarney Ave
- 1217 Red Wing Dr
- 1402 Osborne Dr






