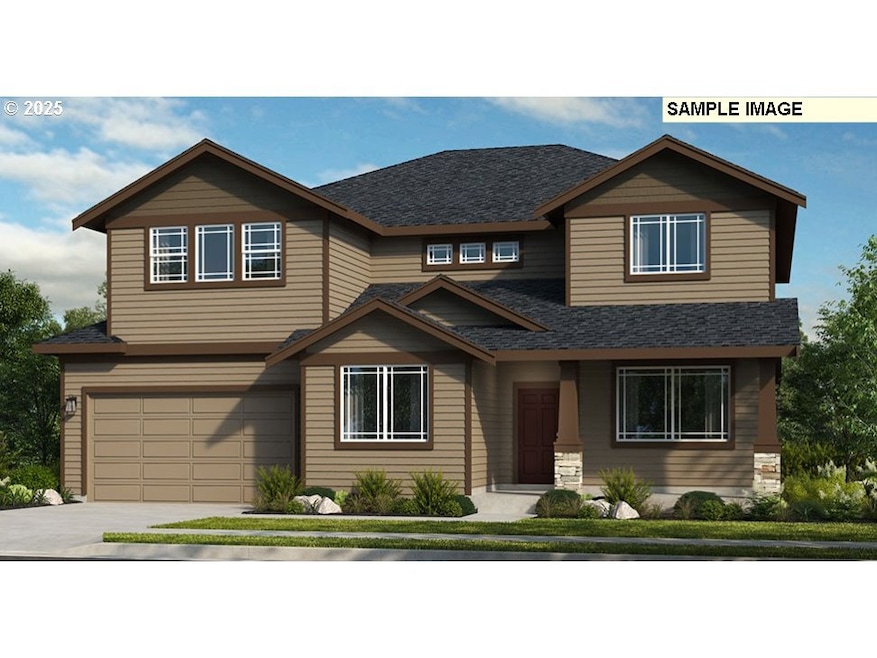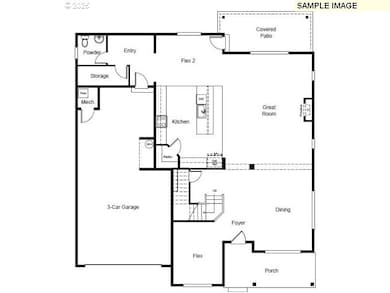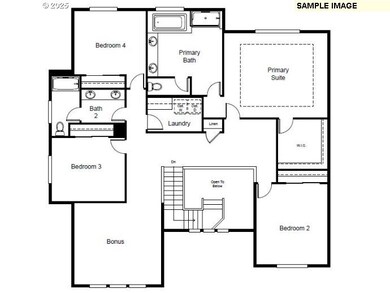16820 SW Leaf Ln Tigard, OR 97224
River Terrace NeighborhoodEstimated payment $4,558/month
Highlights
- Under Construction
- Craftsman Architecture
- 1 Fireplace
- Twality Middle School Rated A-
- Territorial View
- 4-minute walk to Roshak Park
About This Home
New Construction - Ready Now! Built by America's Most Trusted Homebuilder. Welcome to The Gris floor plan at 16820 SW Leaf Lane in South River Terrace. This home features an ultra-modern exterior paired with a beautifully classic interior. Enter through the porch to discover a powder room, staircase, and foyer leading to an open-concept great room. This space includes a fireplace, deck, dining area, and a gourmet kitchen that any chef would adore. The first floor also boasts a highly convenient 2-car garage. Ascend the stairs from the foyer to find a spacious loft adjacent to a laundry room and a bedroom. The second floor also includes two additional bedrooms and a bathroom. The highlight is the lovely primary suite, complete with a walk-in closet and a Zen-like primary bathroom, perfect for relaxation. MLS#24088375
Listing Agent
Cascadian South Corp. Brokerage Phone: 503-447-3104 License #200402007 Listed on: 06/23/2025
Co-Listing Agent
Cascadian South Corp. Brokerage Phone: 503-447-3104 License #940600168
Home Details
Home Type
- Single Family
Est. Annual Taxes
- $2,278
Year Built
- Built in 2025 | Under Construction
Lot Details
- 6,098 Sq Ft Lot
- Level Lot
HOA Fees
- $120 Monthly HOA Fees
Parking
- 2 Car Attached Garage
Home Design
- Craftsman Architecture
- Composition Roof
- Cement Siding
- Low Volatile Organic Compounds (VOC) Products or Finishes
Interior Spaces
- 3,417 Sq Ft Home
- 2-Story Property
- High Ceiling
- 1 Fireplace
- Family Room
- Living Room
- Dining Room
- Territorial Views
- Laundry Room
Kitchen
- Kitchen Island
- Quartz Countertops
Flooring
- Wall to Wall Carpet
- Laminate
Bedrooms and Bathrooms
- 4 Bedrooms
Outdoor Features
- Covered Patio or Porch
Schools
- Art Rutkin Elementary School
- Twality Middle School
- Tualatin High School
Utilities
- Cooling Available
- 95% Forced Air Heating System
- Heating System Uses Gas
- Heat Pump System
Listing and Financial Details
- Assessor Parcel Number R2223620
Community Details
Overview
- Nova Association, Phone Number (503) 973-9213
- On-Site Maintenance
Additional Features
- Common Area
- Resident Manager or Management On Site
Map
Home Values in the Area
Average Home Value in this Area
Tax History
| Year | Tax Paid | Tax Assessment Tax Assessment Total Assessment is a certain percentage of the fair market value that is determined by local assessors to be the total taxable value of land and additions on the property. | Land | Improvement |
|---|---|---|---|---|
| 2026 | $2,278 | $137,630 | -- | -- |
| 2025 | $2,278 | $133,630 | -- | -- |
| 2024 | $2,217 | $129,740 | -- | -- |
| 2023 | $2,217 | $238,130 | $0 | $0 |
| 2022 | $1,331 | $256,310 | $0 | $0 |
Property History
| Date | Event | Price | List to Sale | Price per Sq Ft | Prior Sale |
|---|---|---|---|---|---|
| 09/25/2025 09/25/25 | Sold | $805,999 | 0.0% | $236 / Sq Ft | View Prior Sale |
| 09/22/2025 09/22/25 | Off Market | $805,999 | -- | -- | |
| 07/31/2025 07/31/25 | Price Changed | $805,999 | -5.8% | $236 / Sq Ft | |
| 07/30/2025 07/30/25 | For Sale | $855,999 | -- | $251 / Sq Ft |
Source: Regional Multiple Listing Service (RMLS)
MLS Number: 187105075
APN: R2223620
- 14563 SW 165th Ave
- 16554 SW Perth Rd
- 16842 SW Leaf Ln
- 16887 SW Leaf Ln
- 16626 SW Noosa Ct
- 14652 SW 165th Ave
- 16887 SW Beemer Ln
- Keystone Plan at South River Terrace
- Breckenridge Plan at South River Terrace
- Aspen Plan at South River Terrace
- Sauvignon Plan at South River Terrace
- Gris Plan at South River Terrace
- Concord Plan at South River Terrace
- 16773 SW Leaf Ln
- 16791 SW Leaf Ln
- 16893 SW Beemer Ln
- 16858 SW Leaf Ln
- 16865 SW Beemer Ln
- 16915 SW Leaf Ln
- 16929 SW Leaf Ln



