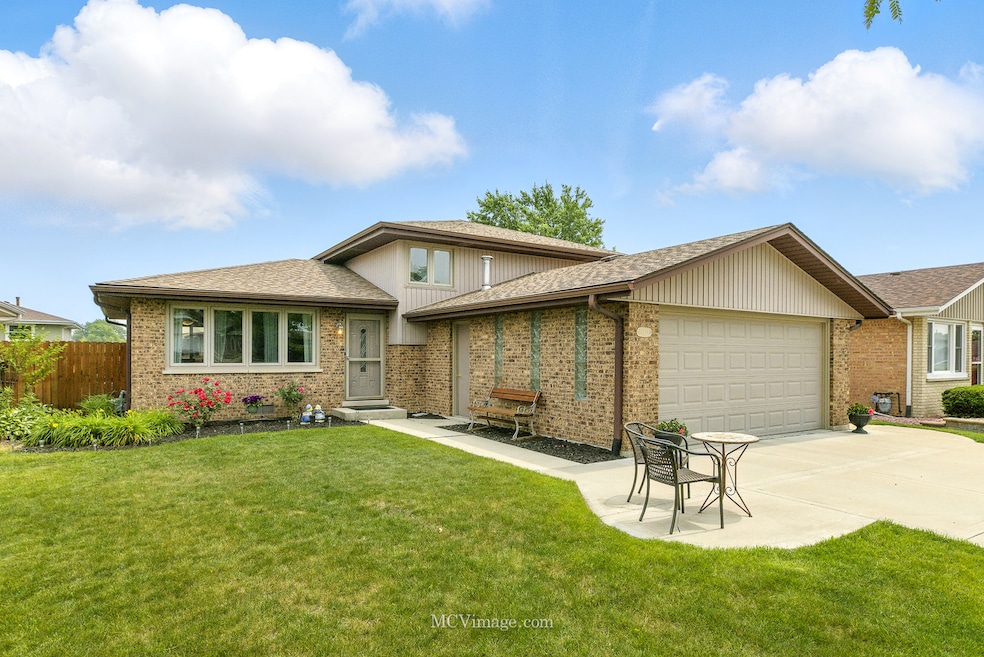
16821 89th Ave Orland Hills, IL 60487
Estimated payment $2,423/month
Highlights
- Landscaped Professionally
- Property is near a park
- Patio
- Fernway Park Elementary School Rated 9+
- Stainless Steel Appliances
- 4-minute walk to John T. Sudar Tot Lot
About This Home
Reactivated due to previous buyers inability to obtain financing is your gain! This is "THE ONE" you've been waiting for! Lovingly cared for by its owners, this immaculate split level is situated in the heart of Orland Hills on a quiet street. Greeted by a spacious living room filled with natural light and beautiful wood laminate flooring. Open to the kitchen featuring painted white cabinetry updated with new hardware, stainless appliances including a newer stove and dishwasher, a tiled backsplash and an ample sized eating area with sliding doors leading to the outdoor patio. 3 respectfully sized bedrooms upstairs (all with newer wood laminate flooring) along with a nicely updated bathroom. The lower level boasts a large laundry room with a newer washer and dryer, a second updated full bathroom and an oversized family room finished with crown molding and access to the heated 2.5 car garage. Enjoy playing, entertaining or relaxing in the outdoors as well complete with a gorgeous cedar fence, a large concrete patio and a shed plus a new concrete driveway installed in 2020. Most of the major items have been done...Roof - 2017, Water Heater - 2019, Driveway - 2020, A/C coil replaced in 2025 plus maintenance free vinyl windows thru-out. Low Taxes...Great schools...a convenient location and a fantastic home with nothing to do but pack your bags and move right in! Come take a look today!
Home Details
Home Type
- Single Family
Est. Annual Taxes
- $5,886
Year Built
- Built in 1981
Lot Details
- 5,502 Sq Ft Lot
- Lot Dimensions are 51 x 107
- Fenced
- Landscaped Professionally
- Paved or Partially Paved Lot
Parking
- 2 Car Garage
- Driveway
- Parking Included in Price
Home Design
- Split Level Home
- Tri-Level Property
- Brick Exterior Construction
- Asphalt Roof
- Concrete Perimeter Foundation
Interior Spaces
- 1,543 Sq Ft Home
- Ceiling Fan
- Window Screens
- Entrance Foyer
- Family Room
- Living Room
- Dining Room
- Sump Pump
Kitchen
- Range
- Microwave
- Dishwasher
- Stainless Steel Appliances
Flooring
- Laminate
- Ceramic Tile
Bedrooms and Bathrooms
- 3 Bedrooms
- 3 Potential Bedrooms
- 2 Full Bathrooms
Laundry
- Laundry Room
- Dryer
- Washer
- Sink Near Laundry
Outdoor Features
- Patio
- Shed
Location
- Property is near a park
Utilities
- Forced Air Heating and Cooling System
- Heating System Uses Natural Gas
- Lake Michigan Water
- Gas Water Heater
- Cable TV Available
Community Details
- Green Acres Subdivision, Split Level Floorplan
Listing and Financial Details
- Homeowner Tax Exemptions
Map
Home Values in the Area
Average Home Value in this Area
Tax History
| Year | Tax Paid | Tax Assessment Tax Assessment Total Assessment is a certain percentage of the fair market value that is determined by local assessors to be the total taxable value of land and additions on the property. | Land | Improvement |
|---|---|---|---|---|
| 2024 | $5,886 | $24,411 | $3,713 | $20,698 |
| 2023 | $5,833 | $27,001 | $3,713 | $23,288 |
| 2022 | $5,833 | $19,667 | $3,025 | $16,642 |
| 2021 | $5,588 | $19,667 | $3,025 | $16,642 |
| 2020 | $5,645 | $20,286 | $3,025 | $17,261 |
| 2019 | $5,498 | $20,689 | $2,750 | $17,939 |
| 2018 | $5,325 | $20,689 | $2,750 | $17,939 |
| 2017 | $5,155 | $20,689 | $2,750 | $17,939 |
| 2016 | $4,124 | $15,485 | $2,475 | $13,010 |
| 2015 | $4,041 | $15,485 | $2,475 | $13,010 |
| 2014 | $4,011 | $15,485 | $2,475 | $13,010 |
| 2013 | $5,294 | $18,405 | $2,475 | $15,930 |
Property History
| Date | Event | Price | Change | Sq Ft Price |
|---|---|---|---|---|
| 08/04/2025 08/04/25 | Pending | -- | -- | -- |
| 07/31/2025 07/31/25 | For Sale | $349,900 | 0.0% | $227 / Sq Ft |
| 06/23/2025 06/23/25 | Pending | -- | -- | -- |
| 06/19/2025 06/19/25 | For Sale | $349,900 | +84.2% | $227 / Sq Ft |
| 08/06/2012 08/06/12 | Sold | $190,000 | -2.6% | $179 / Sq Ft |
| 06/23/2012 06/23/12 | Pending | -- | -- | -- |
| 06/14/2012 06/14/12 | For Sale | $195,000 | -- | $184 / Sq Ft |
Purchase History
| Date | Type | Sale Price | Title Company |
|---|---|---|---|
| Warranty Deed | $190,000 | Fidelity National Title |
Mortgage History
| Date | Status | Loan Amount | Loan Type |
|---|---|---|---|
| Open | $152,000 | New Conventional | |
| Previous Owner | $60,000 | Credit Line Revolving |
Similar Homes in the area
Source: Midwest Real Estate Data (MRED)
MLS Number: 12395118
APN: 27-27-212-008-0000
- 16822 90th Ave
- 8929 W 169th St
- 8862 167th St
- 17007 Westwood Ct
- 8721 W 169th St
- 8700 W 168th St
- 16779 92nd Ave
- 8901 Leslie Dr
- 8620 W 170th St
- 16830 93rd Ave
- 8712 Carriage Ln
- 8456 170th Place
- 8648 Carriage Ln
- 8437 167th St Unit 48546
- 9343 170th Place
- 16439 Morgan Ln
- 9132 Boardwalk Terrace
- 8543 Carriage Ln
- 9028 Robin Ct
- 8319 Waterford Dr






