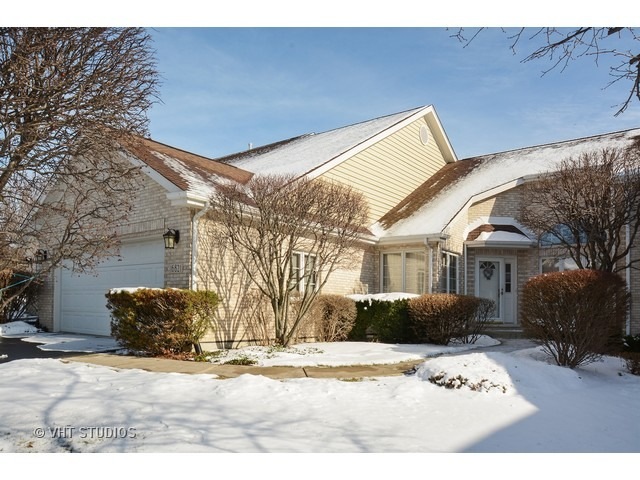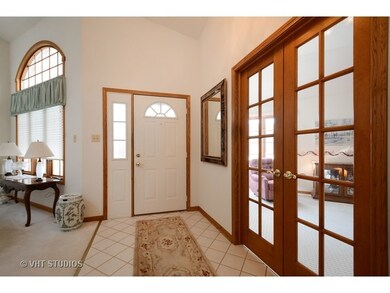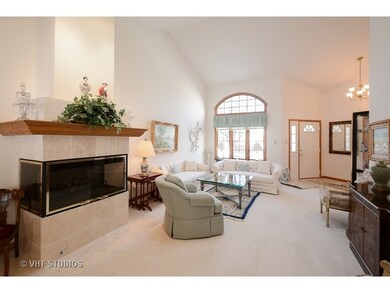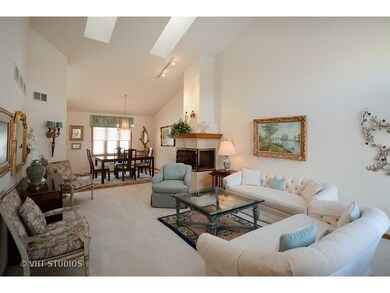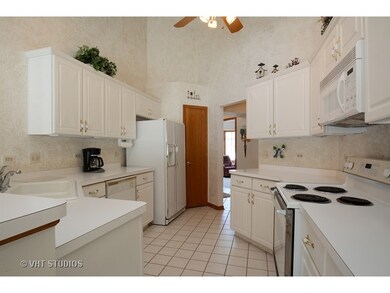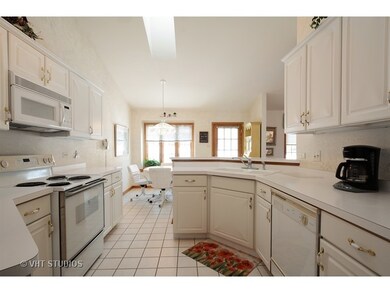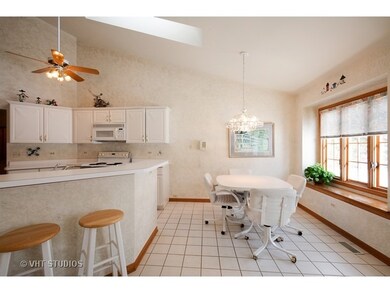
16821 Spicebush Ln Orland Park, IL 60467
Grasslands NeighborhoodHighlights
- Landscaped Professionally
- Vaulted Ceiling
- Walk-In Pantry
- Meadow Ridge School Rated A
- Main Floor Bedroom
- Breakfast Room
About This Home
As of November 2024Located in desirable Mallard Landings. Beautifully maintained, 2 bedroom, 2 bath ranch townhome. Soaring ceilings, & fireplace in the living room, and dining room. Spacious master bedroom with private luxury bath, w/ soaking tub, separate shower, & walk in closet. Eat in kitchen & formal dining room. Great floor plan w/ patio off of the breakfast room. Main floor laundry, full basement, & 2 car attached garage.
Last Agent to Sell the Property
Pam Hammond
Realty One Group Heartland License #475104324 Listed on: 01/15/2016

Townhouse Details
Home Type
- Townhome
Est. Annual Taxes
- $6,515
Year Built
- 1996
Lot Details
- East or West Exposure
- Landscaped Professionally
HOA Fees
- $183 per month
Parking
- Attached Garage
- Garage Transmitter
- Garage Door Opener
- Driveway
- Parking Included in Price
- Garage Is Owned
Home Design
- Brick Exterior Construction
- Slab Foundation
- Asphalt Shingled Roof
- Cedar
Interior Spaces
- Vaulted Ceiling
- Fireplace With Gas Starter
- Attached Fireplace Door
- Breakfast Room
- Unfinished Basement
- Basement Fills Entire Space Under The House
Kitchen
- Breakfast Bar
- Walk-In Pantry
- Oven or Range
- Microwave
- Dishwasher
- Disposal
Bedrooms and Bathrooms
- Main Floor Bedroom
- Primary Bathroom is a Full Bathroom
- Bathroom on Main Level
- Dual Sinks
- Separate Shower
Laundry
- Laundry on main level
- Dryer
- Washer
Outdoor Features
- Patio
Utilities
- Forced Air Heating and Cooling System
- Heating System Uses Gas
- Lake Michigan Water
Community Details
- Pets Allowed
Listing and Financial Details
- Senior Tax Exemptions
- Homeowner Tax Exemptions
Ownership History
Purchase Details
Home Financials for this Owner
Home Financials are based on the most recent Mortgage that was taken out on this home.Purchase Details
Purchase Details
Home Financials for this Owner
Home Financials are based on the most recent Mortgage that was taken out on this home.Purchase Details
Purchase Details
Similar Homes in the area
Home Values in the Area
Average Home Value in this Area
Purchase History
| Date | Type | Sale Price | Title Company |
|---|---|---|---|
| Deed | $435,000 | Chicago Title | |
| Deed | $435,000 | Chicago Title | |
| Interfamily Deed Transfer | -- | Attorney | |
| Deed | $220,000 | Attorneys Title Guaranty Fun | |
| Interfamily Deed Transfer | -- | None Available | |
| Joint Tenancy Deed | $198,500 | -- |
Property History
| Date | Event | Price | Change | Sq Ft Price |
|---|---|---|---|---|
| 11/08/2024 11/08/24 | Sold | $435,000 | +2.4% | $273 / Sq Ft |
| 09/19/2024 09/19/24 | Pending | -- | -- | -- |
| 09/16/2024 09/16/24 | For Sale | $425,000 | +93.2% | $267 / Sq Ft |
| 02/24/2016 02/24/16 | Sold | $220,000 | -12.0% | $138 / Sq Ft |
| 01/20/2016 01/20/16 | Pending | -- | -- | -- |
| 01/15/2016 01/15/16 | For Sale | $250,000 | -- | $157 / Sq Ft |
Tax History Compared to Growth
Tax History
| Year | Tax Paid | Tax Assessment Tax Assessment Total Assessment is a certain percentage of the fair market value that is determined by local assessors to be the total taxable value of land and additions on the property. | Land | Improvement |
|---|---|---|---|---|
| 2024 | $6,515 | $31,001 | $2,734 | $28,267 |
| 2023 | $5,528 | $32,000 | $2,734 | $29,266 |
| 2022 | $5,528 | $24,613 | $4,010 | $20,603 |
| 2021 | $6,432 | $25,564 | $4,009 | $21,555 |
| 2020 | $6,255 | $25,564 | $4,009 | $21,555 |
| 2019 | $5,364 | $22,972 | $3,645 | $19,327 |
| 2018 | $5,215 | $22,972 | $3,645 | $19,327 |
| 2017 | $5,113 | $22,972 | $3,645 | $19,327 |
| 2016 | $6,288 | $22,534 | $3,280 | $19,254 |
| 2015 | $4,985 | $22,534 | $3,280 | $19,254 |
| 2014 | $4,936 | $22,534 | $3,280 | $19,254 |
| 2013 | $4,156 | $20,723 | $3,280 | $17,443 |
Agents Affiliated with this Home
-
C
Seller's Agent in 2024
Carol O'Malley
The McDonald Group
-
R
Buyer's Agent in 2024
Regina Wallace
HomeSmart Connect LLC
-
P
Seller's Agent in 2016
Pam Hammond
Realty One Group Heartland
Map
Source: Midwest Real Estate Data (MRED)
MLS Number: MRD09117227
APN: 27-29-214-026-0000
- 16813 Cardinal Dr
- 16924 Yearling Crossing Dr
- 16829 Sheridans Trail
- 16629 Grants Trail
- 10521 Buck Dr
- 17304 Buck Dr
- 16620 Grants Trail
- 10700 165th St
- 10935 Conifer Ct
- 16464 Nottingham Ct Unit 19
- 16540 Pear Ave
- 16671 Liberty Cir Unit 2N
- 16661 Liberty Cir Unit 2S
- 10509 San Luis Ln
- 10501 San Luis Ln
- 16229 Coleman Dr
- 16230 107th Ave
- 16705 Wolf Rd
- 10901 Fawn Trail Dr
- 10900 Beth Dr Unit 24
