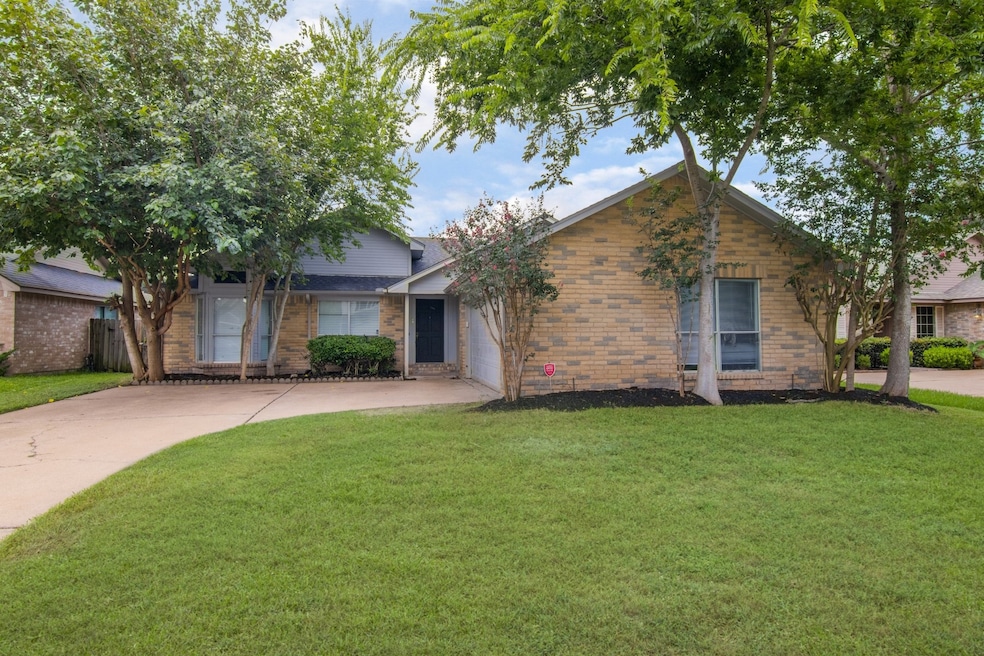
16822 Applecross Ln Houston, TX 77084
Glencairn NeighborhoodEstimated payment $1,712/month
Highlights
- Deck
- 2 Car Attached Garage
- Breakfast Bar
- Granite Countertops
- Double Vanity
- Bathtub with Shower
About This Home
This charming three-bedroom, two-bath home features fresh paint throughout. NO CARPET! The entire home boast durable stylish wood-look tile, creating a warm and inviting space for everyday living. Kitchen has white shaker style cabinets and granite counter tops. Open concept floor plan, perfect for entertaining. Enjoy generously sized bedrooms and a large fenced backyard-ideal for cookouts, pets, or play. Located in a well-established neighborhood, the home offers convenient access to major highways, dining, and shopping. Recent updates include a newer roof, AC system, and water heater-giving you peace of mind and added value. All of the big ticket items are done! Move-in ready and ideally situated for comfort and convenience!
Listing Agent
Green And Associates, REALTORS License #0723527 Listed on: 07/14/2025
Home Details
Home Type
- Single Family
Est. Annual Taxes
- $4,119
Year Built
- Built in 1983
Lot Details
- 6,600 Sq Ft Lot
- Back Yard Fenced
- Cleared Lot
HOA Fees
- $31 Monthly HOA Fees
Parking
- 2 Car Attached Garage
Home Design
- Brick Exterior Construction
- Slab Foundation
- Composition Roof
Interior Spaces
- 1,673 Sq Ft Home
- 1-Story Property
- Ceiling Fan
- Wood Burning Fireplace
- Living Room
- Combination Kitchen and Dining Room
- Utility Room
- Washer and Electric Dryer Hookup
Kitchen
- Breakfast Bar
- Electric Oven
- Electric Cooktop
- Dishwasher
- Granite Countertops
- Disposal
Flooring
- Carpet
- Vinyl Plank
- Vinyl
Bedrooms and Bathrooms
- 3 Bedrooms
- 2 Full Bathrooms
- Double Vanity
- Bathtub with Shower
Eco-Friendly Details
- Energy-Efficient Thermostat
Outdoor Features
- Deck
- Patio
Schools
- Tipps Elementary School
- Watkins Middle School
- Cypress Lakes High School
Utilities
- Central Heating and Cooling System
- Programmable Thermostat
Community Details
- Glencairn Community Association, Phone Number (281) 855-8967
- Glencairn Sec 06 Subdivision
Map
Home Values in the Area
Average Home Value in this Area
Tax History
| Year | Tax Paid | Tax Assessment Tax Assessment Total Assessment is a certain percentage of the fair market value that is determined by local assessors to be the total taxable value of land and additions on the property. | Land | Improvement |
|---|---|---|---|---|
| 2024 | $2,242 | $198,085 | $79,689 | $118,396 |
| 2023 | $2,242 | $218,074 | $56,055 | $162,019 |
| 2022 | $3,951 | $173,797 | $46,662 | $127,135 |
| 2021 | $3,784 | $159,317 | $46,662 | $112,655 |
| 2020 | $3,640 | $148,328 | $36,360 | $111,968 |
| 2019 | $3,429 | $135,232 | $27,270 | $107,962 |
| 2018 | $1,108 | $127,389 | $27,270 | $100,119 |
| 2017 | $3,127 | $127,389 | $27,270 | $100,119 |
| 2016 | $2,843 | $112,095 | $22,725 | $89,370 |
| 2015 | $2,401 | $106,790 | $22,725 | $84,065 |
| 2014 | $2,401 | $94,391 | $16,362 | $78,029 |
Property History
| Date | Event | Price | Change | Sq Ft Price |
|---|---|---|---|---|
| 09/04/2025 09/04/25 | Price Changed | $247,500 | -2.0% | $148 / Sq Ft |
| 08/08/2025 08/08/25 | Price Changed | $252,500 | -1.0% | $151 / Sq Ft |
| 07/28/2025 07/28/25 | For Sale | $255,000 | 0.0% | $152 / Sq Ft |
| 07/19/2025 07/19/25 | Pending | -- | -- | -- |
| 07/14/2025 07/14/25 | For Sale | $255,000 | 0.0% | $152 / Sq Ft |
| 05/26/2023 05/26/23 | Rented | $1,825 | 0.0% | -- |
| 05/17/2023 05/17/23 | Under Contract | -- | -- | -- |
| 05/12/2023 05/12/23 | For Rent | $1,825 | -- | -- |
Purchase History
| Date | Type | Sale Price | Title Company |
|---|---|---|---|
| Deed | -- | Capital Title | |
| Vendors Lien | -- | Great American Title Co | |
| Warranty Deed | -- | None Available | |
| Warranty Deed | -- | -- |
Mortgage History
| Date | Status | Loan Amount | Loan Type |
|---|---|---|---|
| Open | $187,000 | New Conventional | |
| Closed | $130,000 | Purchase Money Mortgage | |
| Previous Owner | $120,772 | FHA | |
| Previous Owner | $46,214 | FHA | |
| Previous Owner | $47,260 | FHA |
Similar Homes in Houston, TX
Source: Houston Association of REALTORS®
MLS Number: 97760103
APN: 1125760000026
- 16914 Applecross Ln
- 5427 Cairnleigh Dr
- 5510 Cairnleigh Dr
- 16727 Bishop Knoll Ln
- 16946 Creek Mountain Dr
- 16854 Brooktondale Ct
- 16911 Wortley Dr
- 5407 Satterfield Ln
- 5402 Girnigoe Dr
- 16623 Newglen Ln
- 5734 Cedar Field Way
- 16610 Newglen Ln
- 16014 Cashel Park Ln
- 6015 Pennworth Ln
- 5719 Clerkenwell Dr
- 6002 Crestford Park Ln
- 17090 Carbridge Dr
- 16639 Beckland Ln
- 6014 Crestford Park Ln
- 5914 Clerkenwell Dr
- 16822 Macleish Dr
- 16814 Macleish Dr
- 16919 Creek Mountain Dr
- 5530 Santrey Dr
- 16854 Brooktondale Ct
- 5715 Afton Ridge Ln
- 16942 Langham Crossing Ln
- 17011 Macleish Dr
- 16623 Newglen Ln
- 16635 Newglen Ln
- 16610 Newglen Ln
- 5211 Girnigoe Dr
- 5139 Sprey Dr
- 16019 Portmanshire Ln
- 5127 Girnigoe Dr
- 5719 Clerkenwell Dr
- 5107 Dunnethead Dr
- 16007 Berkshire Manor Ln
- 5934 Heathmoor Ln
- 16015 Rittenberg Ct






