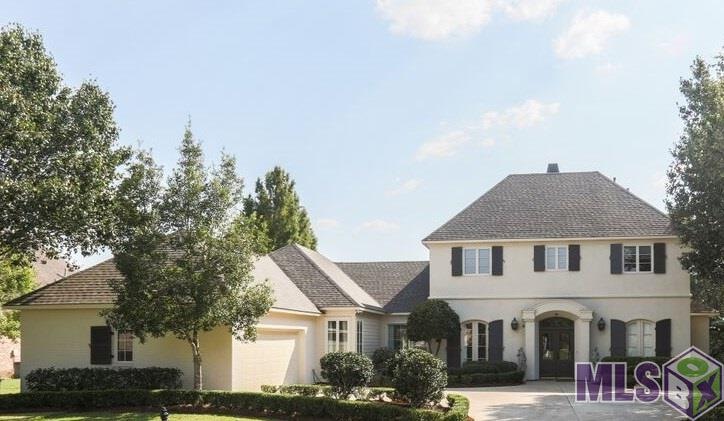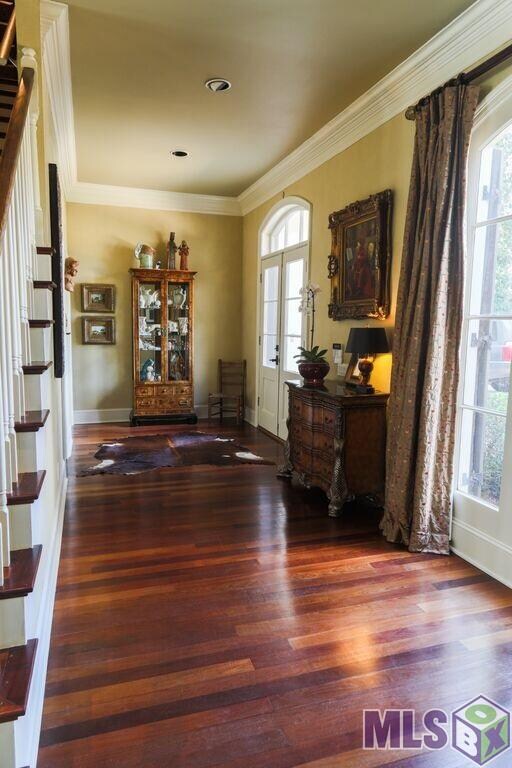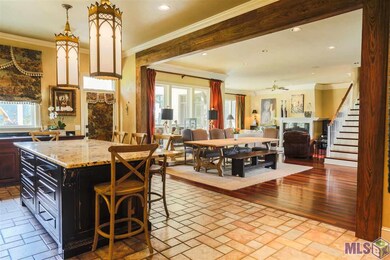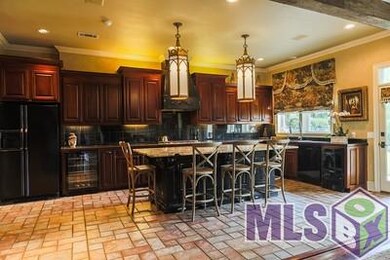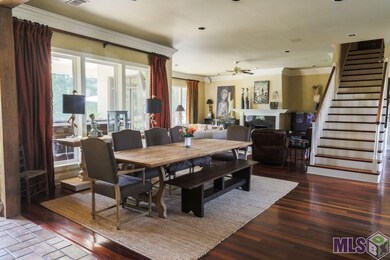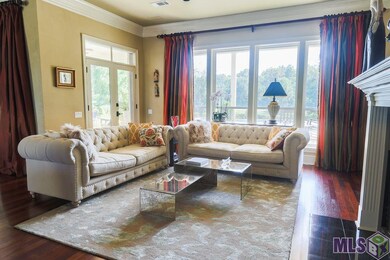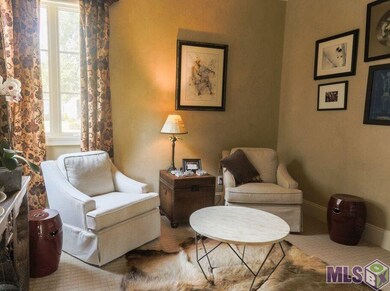
16822 Sunset Point Ct Baton Rouge, LA 70816
Shenandoah NeighborhoodHighlights
- Lake Front
- Gunite Pool
- Wood Flooring
- Water Access
- French Architecture
- Outdoor Kitchen
About This Home
As of October 2015Amazing and extraordinary home in the rear of the subdivision. Designed by Andy McDonald. Front elevation shows the classic French design, reflects the ample amount of parking. New coat of exterior stucco just put on and entire exterior painted in Oct. 2014. Other exterior finish is hardy plank. Walls are 2' x 6'- adds energy efficiency and quiet inside. Flower beds have sprinkler system. There are two attics, garage one is spacious. Living area downstairs and stairwell have Venetian plastered walls. Living area is open as kitchen flows to dining area to living room. Fireplace is gas w/ ceramic logs. Kitchen is framed by wood beams. Has large island and granite counters, drawers and cabinets galore. There are 2 dishwashers, oven is plumbed for gas connection, stove is gas, sink has on demand hot water dispenser and a hands free foot pedal for sink faucet water. Has 2 A/C and Heaters one for 1st, one for 2nd floor. Living & dining area windows offer great view of pool and of lake in rear. Gunite pool was re plastered, newly tiled in Oct. 2014. Pool has a full bath w/exterior entrance. Beautiful lake flows below pool and hill. Lake full of bass, brim and you can put your paddle boat in. Flood insurance policy is @ 353.00/ yr. and is transferable. (That includes max coverage on the house and 75K on contents) The rear has a metal fence on each side of the lot. The surround sound speakers of course remain as do all of the component parts located in living room. Refrigerator stays. Reserved items are drapes in dining-living area and light fixtures above kitchen island (they will be replaced).
Last Agent to Sell the Property
Burns & Co., Inc. License #0000024718 Listed on: 08/28/2015
Home Details
Home Type
- Single Family
Est. Annual Taxes
- $4,444
Year Built
- Built in 1998
Lot Details
- Lot Dimensions are 61 x 49 x 119 x 155 x 40 x 168
- Lake Front
- Landscaped
HOA Fees
- $35 Monthly HOA Fees
Parking
- 4 Car Garage
Home Design
- French Architecture
- Brick Exterior Construction
- Slab Foundation
- Frame Construction
- Architectural Shingle Roof
- Stucco
Interior Spaces
- 3,285 Sq Ft Home
- 1-Story Property
- Sound System
- Crown Molding
- Beamed Ceilings
- Ceiling height of 9 feet or more
- Ceiling Fan
- Gas Log Fireplace
- Window Treatments
- Living Room
- Combination Kitchen and Dining Room
- Storage Room
- Utility Room
- Water Views
- Attic Access Panel
Kitchen
- Breakfast Bar
- Gas Oven
- Self-Cleaning Oven
- Gas Cooktop
- Microwave
- Ice Maker
- Dishwasher
- Wine Refrigerator
- Kitchen Island
- Granite Countertops
- Disposal
Flooring
- Wood
- Ceramic Tile
Bedrooms and Bathrooms
- 3 Bedrooms
- Split Bedroom Floorplan
- En-Suite Primary Bedroom
Laundry
- Laundry in unit
- Gas Dryer Hookup
Home Security
- Home Security System
- Fire and Smoke Detector
Outdoor Features
- Gunite Pool
- Water Access
- Nearby Water Access
- Covered Patio or Porch
- Outdoor Kitchen
- Shed
Location
- Mineral Rights
Utilities
- Multiple cooling system units
- Central Heating and Cooling System
- Multiple Heating Units
- Cable TV Available
Community Details
Amenities
- Shops
- Public Transportation
Ownership History
Purchase Details
Purchase Details
Purchase Details
Purchase Details
Home Financials for this Owner
Home Financials are based on the most recent Mortgage that was taken out on this home.Similar Homes in Baton Rouge, LA
Home Values in the Area
Average Home Value in this Area
Purchase History
| Date | Type | Sale Price | Title Company |
|---|---|---|---|
| Deed | -- | None Listed On Document | |
| Deed | -- | None Listed On Document | |
| Deed | -- | None Available | |
| Warranty Deed | $455,000 | None Available |
Mortgage History
| Date | Status | Loan Amount | Loan Type |
|---|---|---|---|
| Previous Owner | $364,000 | New Conventional |
Property History
| Date | Event | Price | Change | Sq Ft Price |
|---|---|---|---|---|
| 07/25/2025 07/25/25 | For Sale | $640,000 | +36.5% | $196 / Sq Ft |
| 10/14/2015 10/14/15 | Sold | -- | -- | -- |
| 09/09/2015 09/09/15 | Pending | -- | -- | -- |
| 08/28/2015 08/28/15 | For Sale | $468,900 | -- | $143 / Sq Ft |
Tax History Compared to Growth
Tax History
| Year | Tax Paid | Tax Assessment Tax Assessment Total Assessment is a certain percentage of the fair market value that is determined by local assessors to be the total taxable value of land and additions on the property. | Land | Improvement |
|---|---|---|---|---|
| 2024 | $4,444 | $43,200 | $7,500 | $35,700 |
| 2023 | $4,444 | $43,200 | $7,500 | $35,700 |
| 2022 | $5,440 | $43,200 | $7,500 | $35,700 |
| 2021 | $5,345 | $43,200 | $7,500 | $35,700 |
| 2020 | $5,408 | $43,200 | $7,500 | $35,700 |
| 2019 | $5,325 | $43,200 | $7,500 | $35,700 |
| 2018 | $5,260 | $43,200 | $7,500 | $35,700 |
| 2017 | $5,260 | $43,200 | $7,500 | $35,700 |
| 2016 | $2,772 | $30,705 | $7,500 | $23,205 |
| 2015 | $3,224 | $34,550 | $7,500 | $27,050 |
| 2014 | $3,213 | $34,550 | $7,500 | $27,050 |
| 2013 | -- | $34,550 | $7,500 | $27,050 |
Agents Affiliated with this Home
-
Missy Roberts

Seller's Agent in 2025
Missy Roberts
Latter & Blum
(225) 933-0051
17 in this area
102 Total Sales
-
Rafael de Castro

Seller Co-Listing Agent in 2025
Rafael de Castro
Latter & Blum
(225) 226-2531
7 in this area
35 Total Sales
-
Mary Helene Mason

Seller's Agent in 2015
Mary Helene Mason
Burns & Co., Inc.
(225) 925-2428
4 in this area
34 Total Sales
Map
Source: Greater Baton Rouge Association of REALTORS®
MLS Number: 2015012183
APN: 00327336
- 3146 Silver Sand Dr
- 3246 Pine Grove Dr
- 16337 Magnolia Trace Pkwy
- 3316 Grassy Lake Dr
- 3306 Grassy Lake Dr
- 3112 Grassy Lake Dr
- 17515 Shady Elm Ave
- 17561 Martin Lake Dr
- 3421 O'Neal Ln Unit D
- 16570 Spiller's
- 3305 Oneal Ln Unit D
- 2929 Palatine Place
- 3801 Villa Michel Dr
- 2909 Palatine Place
- 16222 Thorncrown Ln
- 2906 Niccoline Way
- 3271 King Bradford Dr
- 2924 Oneal Ln
- 4016 Copperridge Dr
- 16161 Chancel Ave Unit A1
