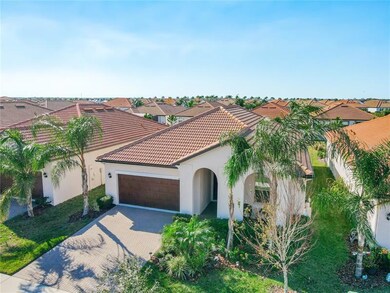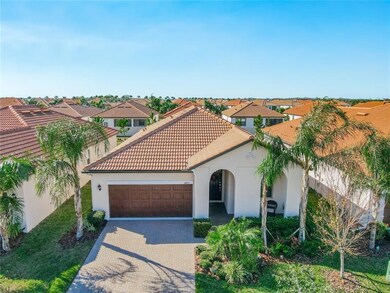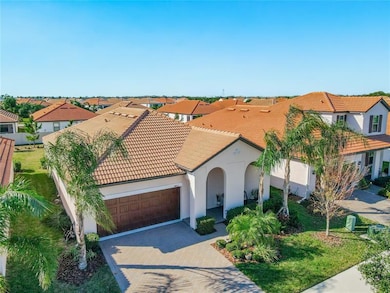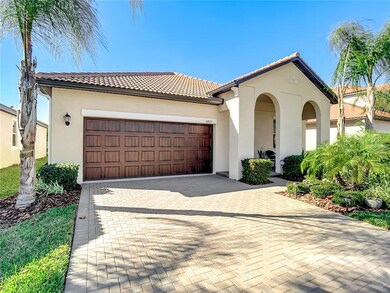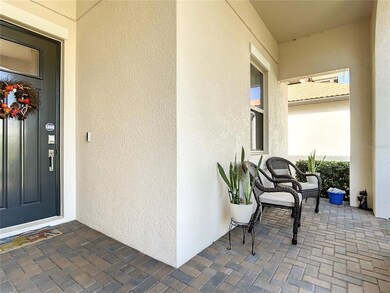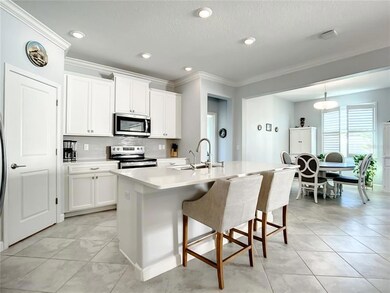
16823 Whisper Elm St Wimauma, FL 33598
Highlights
- Fitness Center
- Senior Community
- Open Floorplan
- In Ground Pool
- Gated Community
- Clubhouse
About This Home
As of March 2023WELL Upgraded from builders inventory Specs!!! This is your chance to own your piece of Florida Paradise! Built in 2020 the (2) two bedroom, (2) two bathroom, plus flex area, is nestled within the wonderful 55+ Medley community of Southshore Bay. The community features a crystal lagoon pool, kayaking, sliding, paddle-boarding, or relaxing while enjoying the breathtaking view with a cocktail from the swim-up bar. All of this in your new community that is steps to your new front door! Walking up to your new home you are welcomed by mature landscaping and a stunning façade with your tile roof, front porch, and brick paver driveway with a two-car garage. As you walk in through the front door (secured with a state-of-the-art security ring doorbell and keyless combination lock on the front door) you are invited into the Florida lifestyle you have always dreamed of. The décor of the home features a ceramic tile floor laid on the diagonal throughout the main living area while 5 1/4 baseboards and crown molding line the whole house. Coming into the main living area you’ve got your dinette and family room area open floor plan. To the rear is the formal dining room adjacent to the kitchen for easy access when you host dinner parties. The kitchen features a walk-in pantry, breakfast bar, granite countertops, NEW Whirlpool stainless steel appliances, beautiful wave tile backsplash, staggered solid wood cabinets with crown molding and upgraded handles - A Chef's dream!
Upgrades since buyer's purchased include the following: New Plantation Shutters, New Quartz counter Tops, New Kitchen Faucet, New Floors, New Ceiling Fans, New Closets By Design, Kitchen draw pull outs, Crown Molding, New Garage Disposal, Gutters, Garage pull down ladder and blow in insulation in the attic.
As you go through the sliding doors is your private, covered and screened-in porch. This particular unit offers a larger backyard which of course, is taken care of by the association. To the back left of your home is the master bedroom suite with all the amenities you can expect for the perfect home. The master bath has a dual sink vanity with a makeup desk, granite countertop, separate water closet, walk-in tiled shower with glass door, and a linen closet for extra storage. The secondary bedroom is perfect for your guest or family and is located near to the second bathroom for their convenience at the front of the home, separated from the master suite for privacy. The upgrades continue to the garage with a painted floor, hurricane shutters, energy-efficient water tank and security system. Convenient to the garage and between the bedrooms, the utility room has built-in cabinets. Clearly, this place is perfect for your lifestyle and is located in a community where you can live your best life. Come see this home today, we promise you will fall in love and never want to leave!
Last Agent to Sell the Property
CHARLES RUTENBERG REALTY INC License #3180446 Listed on: 01/15/2023

Home Details
Home Type
- Single Family
Est. Annual Taxes
- $4,736
Year Built
- Built in 2020
Lot Details
- 5,999 Sq Ft Lot
- Lot Dimensions are 50x120
- South Facing Home
- Irrigation
- Property is zoned PD
HOA Fees
- $226 Monthly HOA Fees
Parking
- 2 Car Attached Garage
Home Design
- Slab Foundation
- Tile Roof
- Block Exterior
- Stucco
Interior Spaces
- 1,677 Sq Ft Home
- 1-Story Property
- Open Floorplan
- Vaulted Ceiling
- Ceiling Fan
- Shade Shutters
- Sliding Doors
- Combination Dining and Living Room
- Ceramic Tile Flooring
- Garden Views
Kitchen
- Cooktop
- Recirculated Exhaust Fan
- Microwave
- Ice Maker
- Dishwasher
- Stone Countertops
- Solid Wood Cabinet
- Disposal
Bedrooms and Bathrooms
- 2 Bedrooms
- Split Bedroom Floorplan
- Walk-In Closet
- 2 Full Bathrooms
Laundry
- Dryer
- Washer
Home Security
- Home Security System
- Security Lights
- Security Gate
- Hurricane or Storm Shutters
- Fire and Smoke Detector
Pool
- In Ground Pool
- Gunite Pool
Outdoor Features
- Rain Gutters
Utilities
- Central Heating and Cooling System
- Thermostat
- Electric Water Heater
- Cable TV Available
Listing and Financial Details
- Down Payment Assistance Available
- Visit Down Payment Resource Website
- Legal Lot and Block 3 / 18
- Assessor Parcel Number U-08-32-20-B7O-000018-00003.0
- $363 per year additional tax assessments
Community Details
Overview
- Senior Community
- Association fees include 24-hour guard, cable TV, common area taxes, community pool, escrow reserves fund, internet, ground maintenance, pool maintenance, private road, recreational facilities, security
- Forest Brooke Active Adult Ph Subdivision
- On-Site Maintenance
- Association Owns Recreation Facilities
- The community has rules related to deed restrictions, allowable golf cart usage in the community
Amenities
- Restaurant
- Clubhouse
Recreation
- Tennis Courts
- Pickleball Courts
- Recreation Facilities
- Fitness Center
- Community Pool
- Park
Security
- Security Service
- Gated Community
Ownership History
Purchase Details
Home Financials for this Owner
Home Financials are based on the most recent Mortgage that was taken out on this home.Purchase Details
Home Financials for this Owner
Home Financials are based on the most recent Mortgage that was taken out on this home.Purchase Details
Home Financials for this Owner
Home Financials are based on the most recent Mortgage that was taken out on this home.Similar Homes in Wimauma, FL
Home Values in the Area
Average Home Value in this Area
Purchase History
| Date | Type | Sale Price | Title Company |
|---|---|---|---|
| Warranty Deed | $420,000 | True Blue Title, Llc | |
| Warranty Deed | -- | Hillsborough Title Inc | |
| Warranty Deed | $360,000 | Hillsborough Title Inc | |
| Warranty Deed | $268,700 | Calatlantic Title Inc |
Property History
| Date | Event | Price | Change | Sq Ft Price |
|---|---|---|---|---|
| 03/21/2023 03/21/23 | Sold | $420,000 | -1.1% | $250 / Sq Ft |
| 02/26/2023 02/26/23 | Pending | -- | -- | -- |
| 02/25/2023 02/25/23 | Price Changed | $424,500 | -1.2% | $253 / Sq Ft |
| 01/24/2023 01/24/23 | Price Changed | $429,500 | 0.0% | $256 / Sq Ft |
| 01/24/2023 01/24/23 | For Sale | $429,500 | +2.3% | $256 / Sq Ft |
| 01/23/2023 01/23/23 | Off Market | $420,000 | -- | -- |
| 01/15/2023 01/15/23 | For Sale | $429,700 | +19.4% | $256 / Sq Ft |
| 12/16/2021 12/16/21 | Sold | $360,000 | -2.7% | $215 / Sq Ft |
| 11/21/2021 11/21/21 | Pending | -- | -- | -- |
| 11/11/2021 11/11/21 | For Sale | $370,000 | +37.7% | $221 / Sq Ft |
| 05/29/2020 05/29/20 | Sold | $268,630 | 0.0% | $160 / Sq Ft |
| 03/03/2020 03/03/20 | Pending | -- | -- | -- |
| 02/04/2020 02/04/20 | For Sale | $268,630 | -- | $160 / Sq Ft |
Tax History Compared to Growth
Tax History
| Year | Tax Paid | Tax Assessment Tax Assessment Total Assessment is a certain percentage of the fair market value that is determined by local assessors to be the total taxable value of land and additions on the property. | Land | Improvement |
|---|---|---|---|---|
| 2024 | $5,428 | $286,977 | $74,250 | $212,727 |
| 2023 | $4,796 | $257,404 | $0 | $0 |
| 2022 | $4,736 | $249,907 | $0 | $0 |
| 2021 | $4,909 | $214,905 | $54,945 | $159,960 |
| 2020 | $2,027 | $54,945 | $54,945 | $0 |
Agents Affiliated with this Home
-

Seller's Agent in 2023
Jeffrey Stuben
CHARLES RUTENBERG REALTY INC
(813) 787-6243
2 in this area
111 Total Sales
-

Buyer's Agent in 2023
Toby Goldin
AGILE GROUP REALTY
(813) 391-7507
1 in this area
45 Total Sales
-

Buyer Co-Listing Agent in 2023
Paul Mercer
KELLER WILLIAMS TAMPA PROP.
(813) 319-6450
3 in this area
168 Total Sales
-

Seller's Agent in 2021
Bruce Donovan
FUTURE HOME REALTY INC
(727) 643-5582
1 in this area
85 Total Sales
-

Seller's Agent in 2020
Ben Goldstein
LENNAR REALTY
(844) 277-5790
1,047 in this area
10,943 Total Sales
Map
Source: Stellar MLS
MLS Number: T3423207
APN: U-08-32-20-B7O-000018-00003.0
- 16831 Banner Shell Place
- 16840 Whisper Elm St
- 16847 Whisper Elm St
- 16850 Whisper Elm St
- 16868 Scuba Crest St
- 16810 Scuba Crest St
- 5006 Jackel Chase Dr
- 5144 Flowing Oar Rd
- 5134 Jackel Chase Dr
- 5316 Stoic Vale Dr
- 5143 Flowing Oar Rd
- 5126 Jackel Chase Dr
- 16927 April Plush Dr
- 16913 Clear Cork Dr
- 16633 Mooner Plank Cir
- 16938 Scuba Crest St
- 5787 Yellow Hornbill Ave
- 5756 Red Kite Dr
- 5727 Purple Finch Ave
- 5750 Red Kite Dr

