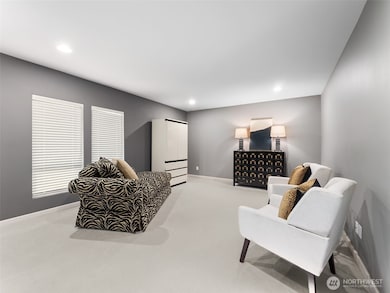
$504,900 Pending
- 3 Beds
- 2 Baths
- 1,677 Sq Ft
- 21510 43rd Avenue Ct E
- Spanaway, WA
Beautifully updated 1,677 sq. ft. rambler with 3 bedrooms, 2 baths, and perfect single-story living! Features include a primary suite with walk-in closet and 4-piece bath, granite countertops throughout, new flooring, fresh paint, and newer roof. The open layout offers multiple living spaces: a den off the kitchen, spacious dining area, and breakfast bar. Outside, enjoy a private backyard oasis
Debbie Parsons Keller Williams Realty






