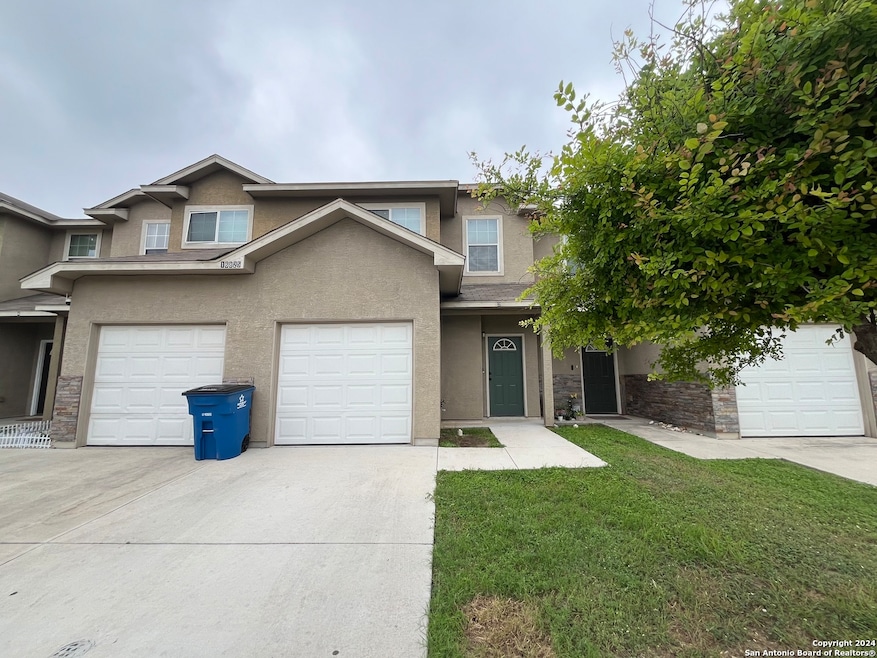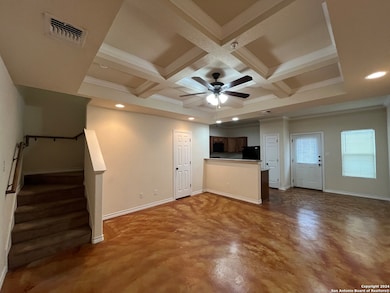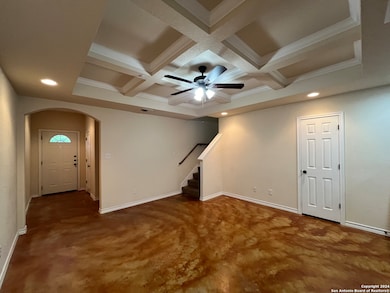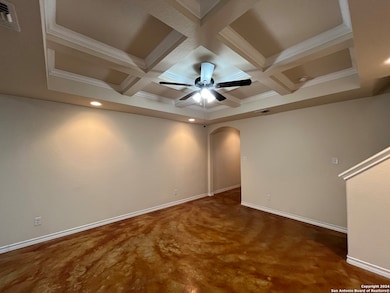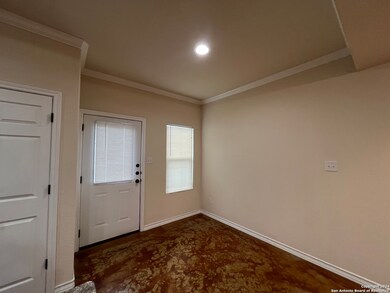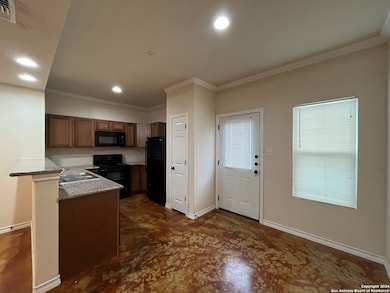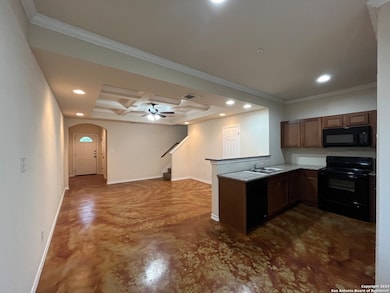3
Beds
2.5
Baths
1,183
Sq Ft
0.28
Acres
Highlights
- Eat-In Kitchen
- Central Heating and Cooling System
- Concrete Flooring
- Crown Molding
- Ceiling Fan
- Fenced
About This Home
Nice townhome conveniently located in the Northeast area, close to Loop 1604, Loop 410, & IH-35. Minutes from Randolph AFB, Fort Sam Houston. 3-bedroom 2.5 bath with a 1 car garage. Tray ceilings with crown molding in the living room. Granite countertops & all black appliances in the kitchen. Nice privacy fenced backyard. Stained concrete on the first floor with carpet upstairs. Please verify schools if important. The tenant must enroll in the A/C Filter Replacement Program. The cost is $185.00 every 6 months) and the Resident Benefits Package ($35.00 a month).
Home Details
Home Type
- Single Family
Year Built
- Built in 2014
Lot Details
- 0.28 Acre Lot
- Fenced
Parking
- 1 Car Garage
Home Design
- Slab Foundation
- Stucco
Interior Spaces
- 1,183 Sq Ft Home
- 2-Story Property
- Crown Molding
- Ceiling Fan
- Window Treatments
- Fire and Smoke Detector
- Washer and Dryer Hookup
Kitchen
- Eat-In Kitchen
- Stove
- Microwave
- Dishwasher
Flooring
- Carpet
- Concrete
Bedrooms and Bathrooms
- 3 Bedrooms
Schools
- Rollingmeadows Elementary School
- Kitty Hawk Middle School
- Veterans High School
Utilities
- Central Heating and Cooling System
- Electric Water Heater
Community Details
- Retreat At Retama Park Subdivision
Listing and Financial Details
- Assessor Parcel Number 050193010130
Map
Property History
| Date | Event | Price | List to Sale | Price per Sq Ft |
|---|---|---|---|---|
| 07/31/2024 07/31/24 | Price Changed | $1,395 | -2.1% | $1 / Sq Ft |
| 06/10/2024 06/10/24 | Price Changed | $1,425 | -4.7% | $1 / Sq Ft |
| 04/22/2024 04/22/24 | For Rent | $1,495 | +30.0% | -- |
| 05/04/2018 05/04/18 | Rented | $1,150 | -6.1% | -- |
| 04/04/2018 04/04/18 | Under Contract | -- | -- | -- |
| 12/19/2017 12/19/17 | For Rent | $1,225 | +4.3% | -- |
| 10/23/2015 10/23/15 | Rented | $1,175 | -4.1% | -- |
| 09/23/2015 09/23/15 | Under Contract | -- | -- | -- |
| 07/17/2015 07/17/15 | For Rent | $1,225 | 0.0% | -- |
| 07/01/2015 07/01/15 | Rented | $1,225 | 0.0% | -- |
| 06/01/2015 06/01/15 | Under Contract | -- | -- | -- |
| 03/01/2015 03/01/15 | For Rent | $1,225 | -- | -- |
Source: San Antonio Board of REALTORS®
Source: San Antonio Board of REALTORS®
MLS Number: 1768561
Nearby Homes
- 8359 Sunrise Glen
- 8329 Morningside Place
- 8244 Breezy Cove
- 8232 Breezy Cove
- 8119 Running Hollow
- 8111 Running Hollow
- 16800 Lookout Rd
- 16506 Caballo Valley
- 16530 Caballo Valley
- 16874 Lookout Rd
- 16611 Emerald Bluff
- 7906 Belmont Ridge
- 7903 Gate Bridge
- 15838 Beaufort Blvd
- 7835 Saddle Run
- 7907 Saratoga Knoll
- 16411 Alamo Derby
- 7731 Saddle Run
- 8050 Rosespur Park
- 15802 Delaware Park
- 16822 Showdown Path Unit 1
- 16832 Showdown Path Unit 1
- 16819 Dancing Ava Unit 2
- 16839 Dancing Ava Unit 1
- 16806 Showdown Path Unit 1
- 16845 Showdown Path Unit 1
- 16845 Showdown Path Unit 2
- 16802 Showdown Path Unit 3
- 16719 Jupiter Haven Unit 3
- 16910 Showdown Path Unit 2
- 16909 Dancing Ava Unit 2
- 8338 Morningside Place
- 16918 Spirit Brook Unit 2
- 8327 Breezy Cove Unit 2
- 16926 Spirit Brook Unit 2
- 16505 Lookout Hollow Cir
- 8227 Ellerston Blvd
- 16502 Retama Crown
- 7831 Saddle Run
- 7815 Liberty Horse
