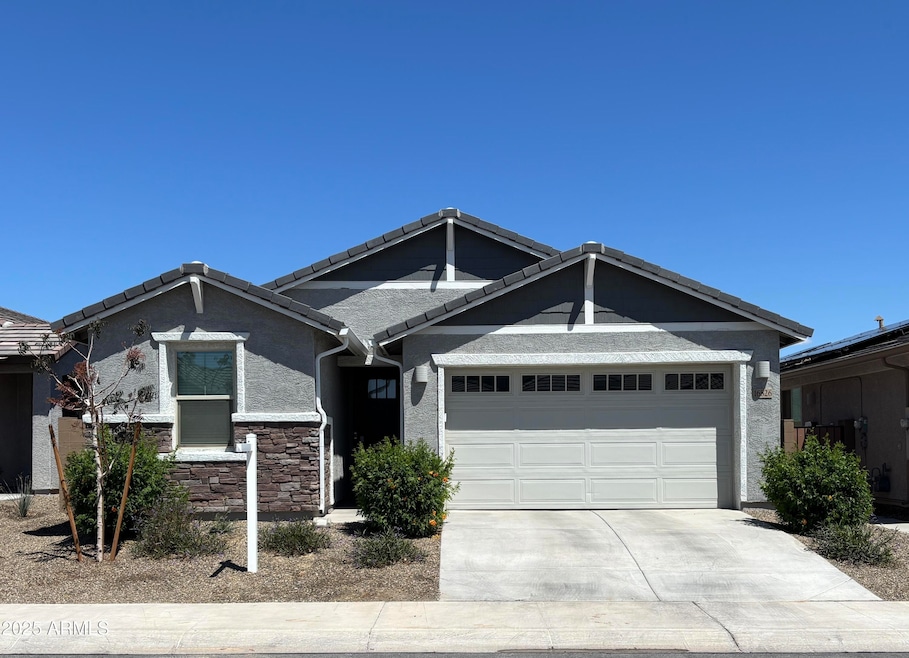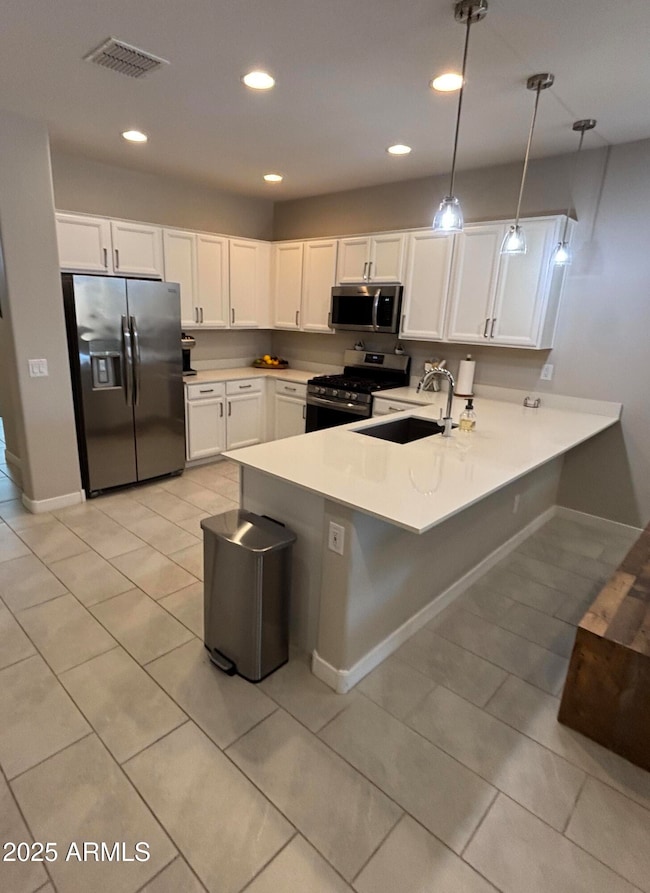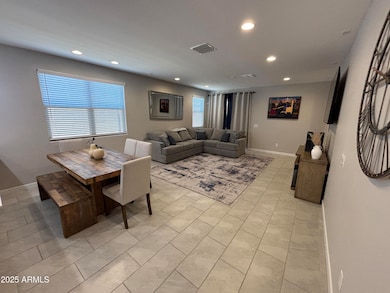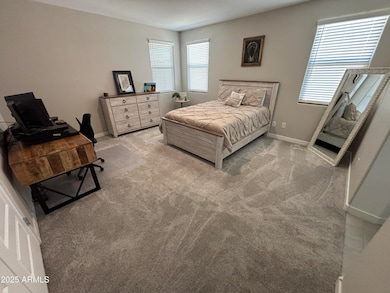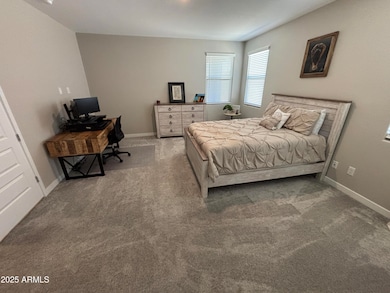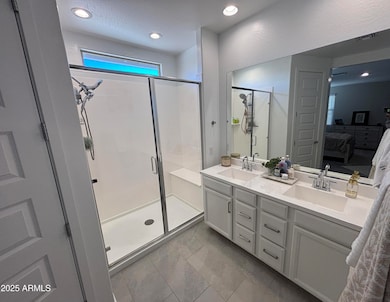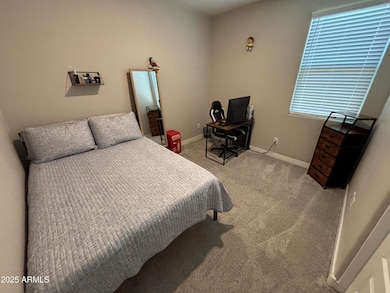16826 W Echo Ln Waddell, AZ 85355
Estimated payment $2,578/month
Total Views
5,444
5
Beds
3
Baths
1,953
Sq Ft
$230
Price per Sq Ft
Highlights
- Gated Community
- Covered Patio or Porch
- Double Pane Windows
- Granite Countertops
- 2 Car Direct Access Garage
- Dual Vanity Sinks in Primary Bathroom
About This Home
Stunning 5-bed, 3-bath home built in 2023, located in a secure gated community. This modern residence features an open floor plan with a spacious primary suite that includes a luxurious bath and walk-in closet. Enjoy outdoor living with a private backyard and covered patio. Community amenities include parks, trails, and 24/7 security. Like-new and move-in ready. Minutes away from Wildlife Zoo, Loop 303, and shopping.
Home Details
Home Type
- Single Family
Est. Annual Taxes
- $1,419
Year Built
- Built in 2023
Lot Details
- 5,419 Sq Ft Lot
- Desert faces the front of the property
- Block Wall Fence
HOA Fees
- $110 Monthly HOA Fees
Parking
- 2 Car Direct Access Garage
- Garage Door Opener
Home Design
- Wood Frame Construction
- Tile Roof
- Stucco
Interior Spaces
- 1,953 Sq Ft Home
- 1-Story Property
- Ceiling height of 9 feet or more
- Ceiling Fan
- Double Pane Windows
- Washer and Dryer Hookup
Kitchen
- Breakfast Bar
- Built-In Microwave
- Granite Countertops
Flooring
- Carpet
- Tile
Bedrooms and Bathrooms
- 5 Bedrooms
- 3 Bathrooms
- Dual Vanity Sinks in Primary Bathroom
- Low Flow Plumbing Fixtures
Home Security
- Security System Owned
- Smart Home
Schools
- Mountain View Elementary And Middle School
- Shadow Ridge High School
Utilities
- Central Air
- Heating System Uses Natural Gas
- Tankless Water Heater
- High Speed Internet
- Cable TV Available
Additional Features
- No Interior Steps
- Covered Patio or Porch
Listing and Financial Details
- Tax Lot 221
- Assessor Parcel Number 501-05-232
Community Details
Overview
- Association fees include ground maintenance, street maintenance
- City Property Mgmt Association, Phone Number (602) 437-4777
- Built by Lennar
- Northern Crossing Subdivision, Lewis Floorplan
Recreation
- Community Playground
- Bike Trail
Security
- Gated Community
Map
Create a Home Valuation Report for This Property
The Home Valuation Report is an in-depth analysis detailing your home's value as well as a comparison with similar homes in the area
Home Values in the Area
Average Home Value in this Area
Tax History
| Year | Tax Paid | Tax Assessment Tax Assessment Total Assessment is a certain percentage of the fair market value that is determined by local assessors to be the total taxable value of land and additions on the property. | Land | Improvement |
|---|---|---|---|---|
| 2025 | $1,419 | $325 | $325 | -- |
| 2024 | $55 | $309 | $309 | -- |
| 2023 | $55 | $2,370 | $2,370 | $0 |
| 2022 | $56 | $510 | $510 | $0 |
Source: Public Records
Property History
| Date | Event | Price | List to Sale | Price per Sq Ft |
|---|---|---|---|---|
| 10/24/2025 10/24/25 | Price Changed | $448,998 | 0.0% | $230 / Sq Ft |
| 09/19/2025 09/19/25 | Price Changed | $448,999 | 0.0% | $230 / Sq Ft |
| 08/03/2025 08/03/25 | Price Changed | $449,000 | -1.3% | $230 / Sq Ft |
| 07/31/2025 07/31/25 | Price Changed | $454,999 | 0.0% | $233 / Sq Ft |
| 06/06/2025 06/06/25 | Price Changed | $455,000 | -0.8% | $233 / Sq Ft |
| 05/08/2025 05/08/25 | Price Changed | $458,500 | -0.1% | $235 / Sq Ft |
| 04/19/2025 04/19/25 | For Sale | $459,000 | -- | $235 / Sq Ft |
Source: Arizona Regional Multiple Listing Service (ARMLS)
Purchase History
| Date | Type | Sale Price | Title Company |
|---|---|---|---|
| Special Warranty Deed | $417,990 | Lennar Title | |
| Special Warranty Deed | $803,045 | -- | |
| Warranty Deed | $12,599,119 | First American Title |
Source: Public Records
Mortgage History
| Date | Status | Loan Amount | Loan Type |
|---|---|---|---|
| Open | $376,191 | New Conventional |
Source: Public Records
Source: Arizona Regional Multiple Listing Service (ARMLS)
MLS Number: 6854366
APN: 501-05-232
Nearby Homes
- 16847 W El Caminito Dr
- 16834 W Evergreen Rd
- 16852 W Evergreen Rd
- 17007 W El Caminito Dr
- 17018 W Las Palmaritas Dr
- 17031 W Butler Ave
- 8636 N 169th Ave
- 8635 N 169th Dr
- Sabino Plan at Northern Farms
- Madera Plan at Northern Farms
- Aspen Plan at Northern Farms
- 8272 N 170th Ln
- 16848 W Alice Ave
- 17028 W Diana Ave
- 17119 W Las Palmaritas Dr
- 8636 N 170th Ln
- 17131 W Las Palmaritas Dr
- 17072 W Alice Ave
- Amber Plan at Granite Vista - Forté
- Diamond Plan at Granite Vista - Forté
- 16828 W Evergreen Rd
- 16846 W Las Palmaritas Dr
- 17031 W Butler Ave
- 17032 W El Caminito Dr
- 8344 N 170th Ln
- 17020 W Diana Ave
- 17049 W Alice Ave
- 17169 W Diana Ave
- 17116 W Townley Ave
- 8983 N 171st Dr
- 17170 W Golden Ln
- 7715 N Cottton Ln
- 7315 N Cotton Ln
- 17712 W Sanna St
- 9117 N 181st Ave Unit 13
- 17715 W Turquoise Ave
- 10018 N 177th Ave
- 17137 Puget Ave
- 16671 W Christy Dr
- 16021 W Becker Ln
