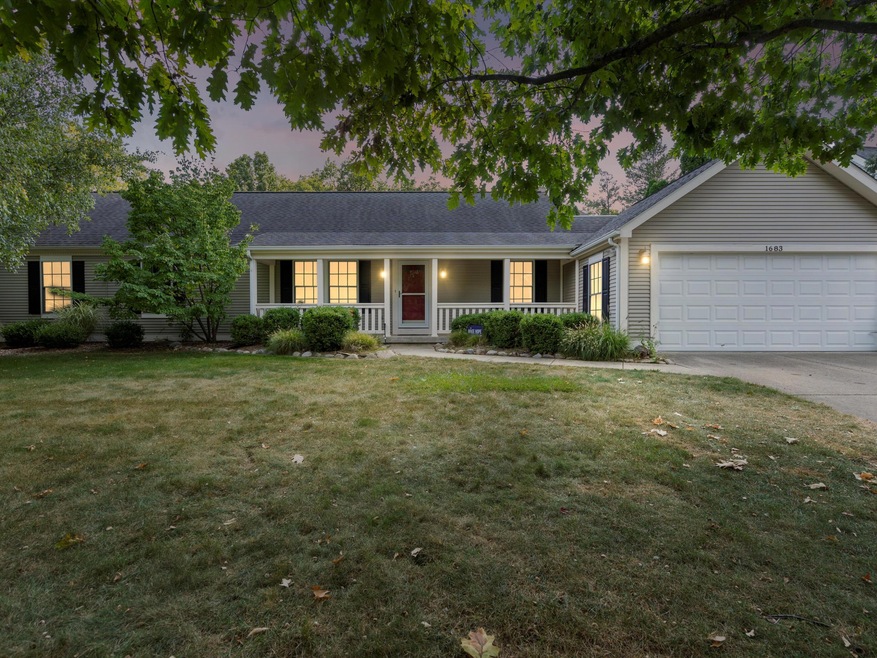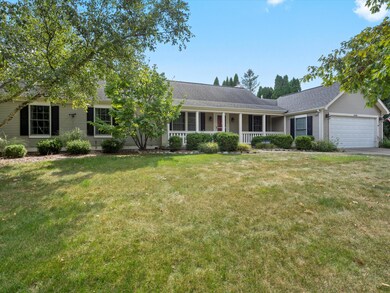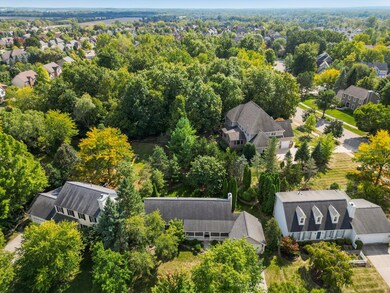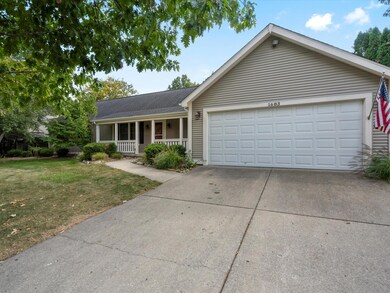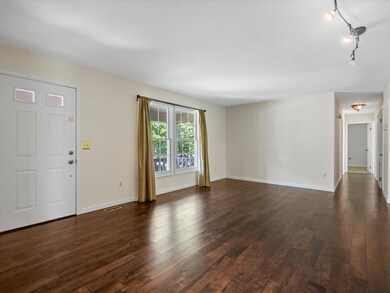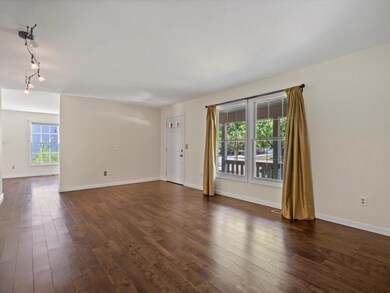
1683 Briar Ridge Dr Unit 13 Ann Arbor, MI 48108
Highlights
- Recreation Room
- Wood Flooring
- 2 Car Attached Garage
- Bryant Elementary School Rated A-
- Porch
- 2-minute walk to Children's Play Area
About This Home
As of November 2024Welcome home. This meticulously maintained 3-bedroom, 3-bathroom gem offers modern comfort and suburban tranquility. With 1,556 square feet of open living space, this home is perfect for anyone seeking a move-in ready home!
Step inside and be greeted by a bright and spacious floor plan, while retaining some private spaces for dining, or relaxing. The kitchen has granite countertops, and ample storage - perfect for entertaining or hosting dinner parties, and located near the formal dining area for ease of use.
The primary bedroom is spacious, and has an attached full bathroom for additional convenience. The other two bedrooms are the perfect size, and share a bathroom located near by. In the partially finished full basement, you will find a flex room, additional living space, and a full bathroom, all while retaining lots of storage space!
Enjoy seamless indoor-outdoor living with a cozy patio and private backyard, ideal for weekend relaxation, gardening, or simply unwinding in peace. Located just minutes from downtown Ann Arbor, major highways (I-94, US-23), and schools, this home provides easy access to work, shopping, parks, and recreation.
A two-car garage, and a well-maintained yard round out the highlights of this move-in ready property, this home offers a blend of comfort, convenience, and style.
Don't miss the opportunity to own a home that's perfectly suited for your modern lifestyle, schedule your showing today!
Last Agent to Sell the Property
Charles By Reinhart License #6506048121 Listed on: 09/20/2024

Home Details
Home Type
- Single Family
Est. Annual Taxes
- $5,823
Year Built
- Built in 1990
Lot Details
- 0.29 Acre Lot
- Lot Dimensions are 120x115
- Property fronts a private road
- Sprinkler System
HOA Fees
- $50 Monthly HOA Fees
Parking
- 2 Car Attached Garage
- Garage Door Opener
Home Design
- Shingle Roof
- Vinyl Siding
Interior Spaces
- 1-Story Property
- Ceiling Fan
- Wood Burning Fireplace
- Window Treatments
- Window Screens
- Recreation Room
- Finished Basement
- Basement Fills Entire Space Under The House
- Storm Windows
Kitchen
- Eat-In Kitchen
- Oven
- Range
- Microwave
- Dishwasher
- Disposal
Flooring
- Wood
- Carpet
- Ceramic Tile
- Vinyl
Bedrooms and Bathrooms
- 3 Main Level Bedrooms
- 3 Full Bathrooms
Laundry
- Laundry Room
- Laundry on main level
- Dryer
- Washer
Outdoor Features
- Patio
- Porch
Schools
- Pattengill Elementary School
- Tappan Middle School
- Pioneer High School
Utilities
- Forced Air Heating and Cooling System
- Heating System Uses Natural Gas
- Cable TV Available
Community Details
- Association Phone (248) 652-8221
Ownership History
Purchase Details
Home Financials for this Owner
Home Financials are based on the most recent Mortgage that was taken out on this home.Purchase Details
Purchase Details
Home Financials for this Owner
Home Financials are based on the most recent Mortgage that was taken out on this home.Purchase Details
Purchase Details
Home Financials for this Owner
Home Financials are based on the most recent Mortgage that was taken out on this home.Similar Homes in Ann Arbor, MI
Home Values in the Area
Average Home Value in this Area
Purchase History
| Date | Type | Sale Price | Title Company |
|---|---|---|---|
| Deed | $495,000 | Preferred Title | |
| Deed | $495,000 | Preferred Title | |
| Warranty Deed | -- | None Available | |
| Warranty Deed | $258,000 | None Available | |
| Warranty Deed | $225,000 | -- | |
| Warranty Deed | $183,000 | -- |
Mortgage History
| Date | Status | Loan Amount | Loan Type |
|---|---|---|---|
| Open | $295,000 | New Conventional | |
| Closed | $295,000 | New Conventional | |
| Previous Owner | $98,700 | New Conventional | |
| Previous Owner | $115,000 | No Value Available | |
| Previous Owner | $50,000 | Credit Line Revolving | |
| Previous Owner | $225,000 | Unknown | |
| Previous Owner | $146,400 | No Value Available |
Property History
| Date | Event | Price | Change | Sq Ft Price |
|---|---|---|---|---|
| 11/08/2024 11/08/24 | Sold | $495,000 | -1.0% | $186 / Sq Ft |
| 10/11/2024 10/11/24 | Price Changed | $499,900 | -9.1% | $188 / Sq Ft |
| 09/20/2024 09/20/24 | For Sale | $549,900 | -- | $207 / Sq Ft |
Tax History Compared to Growth
Tax History
| Year | Tax Paid | Tax Assessment Tax Assessment Total Assessment is a certain percentage of the fair market value that is determined by local assessors to be the total taxable value of land and additions on the property. | Land | Improvement |
|---|---|---|---|---|
| 2025 | $5,699 | $188,887 | $0 | $0 |
| 2024 | $3,812 | $182,553 | $0 | $0 |
| 2023 | $3,663 | $163,400 | $0 | $0 |
| 2022 | $5,558 | $171,300 | $0 | $0 |
| 2021 | $5,426 | $170,800 | $0 | $0 |
| 2020 | $5,295 | $150,600 | $0 | $0 |
| 2019 | $4,989 | $150,300 | $150,300 | $0 |
| 2018 | $4,919 | $144,100 | $0 | $0 |
| 2017 | $4,770 | $140,400 | $0 | $0 |
| 2016 | $3,028 | $119,065 | $0 | $0 |
| 2015 | -- | $118,709 | $0 | $0 |
| 2014 | -- | $115,000 | $0 | $0 |
| 2013 | -- | $115,000 | $0 | $0 |
Agents Affiliated with this Home
-

Seller's Agent in 2024
Scott Nelson
Charles By Reinhart
(734) 255-1838
6 in this area
76 Total Sales
-

Buyer's Agent in 2024
Daniel DeCapua
RE/MAX Michigan
(734) 730-7061
49 in this area
523 Total Sales
Map
Source: Southwestern Michigan Association of REALTORS®
MLS Number: 24049920
APN: 12-07-402-013
- 1642 Weatherstone Dr Unit 87
- 1563 Oakfield Dr
- 1734 Weatherstone Dr Unit 171
- 1731 Coburn Ct Unit 27
- 3592 Great Falls Cir Unit 43
- 1468 Fox Pointe Cir
- 1623 Long Meadow Trail Unit 59
- 1493 Fox Pointe Cir Unit 74
- 1417 Heatherwood Ln
- 1429 Millbrook Trail Unit 172
- 3395 Breckland Ct Unit 67
- 3350 Breckland Ct Unit 74
- 3607 Bent Trail Dr
- 1379 Millbrook Trail
- 3787 Santa fe Trail
- 1321 Heatherwood Ln Unit 60
- 1297 Heatherwood Ln
- 1307 Millbrook Trail
- 3932 Bridle Pass Unit 24
- 3486 Bella Vista Dr
