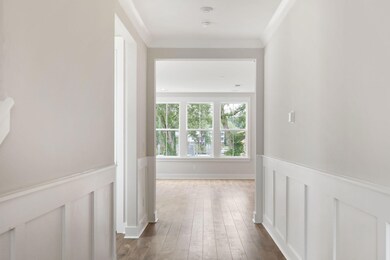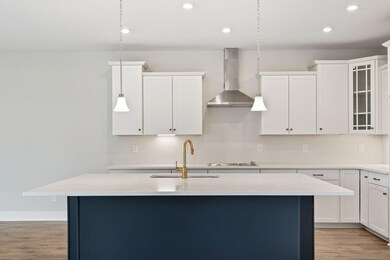1683 Cultivation Ln Unit 460 Mount Pleasant, SC 29466
Oyster Point NeighborhoodEstimated payment $6,638/month
Highlights
- Under Construction
- Clubhouse
- Traditional Architecture
- Jennie Moore Elementary School Rated A
- Deck
- Wood Flooring
About This Home
Home is currently in permitting, not yet started. All design selections have been made.Welcome home to Liberty Hill Farm, one of the area's most sought-after communities located in the heart of Mount Pleasant. You will enjoy living a short drive from shops, restaurants, noted schools, historic downtown Charleston, and the beaches of Isle of Palms and Sullivan's Island. The charming Stono home design is a beautiful elevated 4-bedroom, 3.5 bathroom with a 3-car drive-under garage and both front and rear porches where you can enjoy the best of Lowcountry living. The first floor of this thoughtfully designed home features an additional suite complete with a full bath, including a walk-in shower,providing a comfortable guest suite or private space for loved ones. boost with an elegant apron sink, natural gas cooktop, built-in wall double ovens, microwave, dishwasher, pantry closet with wood shelving. The kitchen overlooks the great room and dining area leading to the back deck, completed with a screened deck and open deck. On the second floor you will find the spacious owner's suite with an en-suite spa bath and walk-in closet. There are two additional bedrooms on this level, along with a full hall bath, laundry room and loft space. Find convenience in the three-stop elevator rough-in, an excellent feature for those seeking accessibility. Liberty Hill Farm amenities will include a resort-style pool, miles of walking trails, picnic area with grills and a fire pit, playground and more.
Open House Schedule
-
Thursday, November 13, 202510:00 am to 5:00 pm11/13/2025 10:00:00 AM +00:0011/13/2025 5:00:00 PM +00:00Home is under construction. Visit model home at 1485 Cultivation Ln. for access and information.Add to Calendar
Home Details
Home Type
- Single Family
Year Built
- Built in 2025 | Under Construction
Lot Details
- 5,663 Sq Ft Lot
- Lot Dimensions are 50x110
- Level Lot
- Irrigation
HOA Fees
- $128 Monthly HOA Fees
Parking
- 3 Car Attached Garage
- Garage Door Opener
Home Design
- Traditional Architecture
- Raised Foundation
- Architectural Shingle Roof
Interior Spaces
- 2,520 Sq Ft Home
- 2-Story Property
- Smooth Ceilings
- High Ceiling
- Entrance Foyer
- Great Room
- Living Room with Fireplace
- Combination Dining and Living Room
- Home Office
- Loft
- Laundry Room
Kitchen
- Eat-In Kitchen
- Double Oven
- Gas Cooktop
- Microwave
- Dishwasher
- Kitchen Island
- Farmhouse Sink
- Disposal
Flooring
- Wood
- Laminate
- Ceramic Tile
Bedrooms and Bathrooms
- 4 Bedrooms
- Walk-In Closet
Outdoor Features
- Balcony
- Deck
- Rain Gutters
- Front Porch
Schools
- Jennie Moore Elementary School
- Laing Middle School
- Wando High School
Utilities
- Central Air
- Heating System Uses Natural Gas
- Tankless Water Heater
Listing and Financial Details
- Home warranty included in the sale of the property
Community Details
Overview
- Built by K Hovnanian At Liberty Hill
- Liberty Hill Farm Subdivision
Amenities
- Clubhouse
Recreation
- Community Pool
- Trails
Map
Home Values in the Area
Average Home Value in this Area
Property History
| Date | Event | Price | List to Sale | Price per Sq Ft |
|---|---|---|---|---|
| 10/22/2025 10/22/25 | Price Changed | $1,039,900 | -1.0% | $413 / Sq Ft |
| 09/09/2025 09/09/25 | Price Changed | $1,049,900 | -4.5% | $417 / Sq Ft |
| 08/18/2025 08/18/25 | Price Changed | $1,099,900 | -3.3% | $436 / Sq Ft |
| 07/22/2025 07/22/25 | Price Changed | $1,137,900 | -0.9% | $452 / Sq Ft |
| 05/31/2025 05/31/25 | Price Changed | $1,147,900 | -0.2% | $456 / Sq Ft |
| 05/30/2025 05/30/25 | Price Changed | $1,149,900 | +0.2% | $456 / Sq Ft |
| 05/29/2025 05/29/25 | Price Changed | $1,147,900 | +0.5% | $456 / Sq Ft |
| 04/01/2025 04/01/25 | Price Changed | $1,142,611 | +1.2% | $453 / Sq Ft |
| 03/27/2025 03/27/25 | For Sale | $1,128,920 | -- | $448 / Sq Ft |
Source: CHS Regional MLS
MLS Number: 25008352
- 1683 Cultivation Ln
- 1613 Farmers Way
- 1553 Cultivation Ln
- 1742 Cultivation Ln
- 1738 Cultivation Ln Unit 532
- 1742 Cultivation Ln Unit 531
- 1751 Cultivation Ln Unit 498
- 1754 Cultivation Ln Unit 513
- 1554 N Lakeshore Dr
- 2280 Minifarm Way Unit 529
- 1494 N Lakeshore Dr
- 1515 N Lakeshore Dr
- 1684 Siloh Dr Unit 468
- 2324 Minifarm Way Unit 510
- Wando Plan at Liberty Hill Farm
- Copahee Plan at Liberty Hill Farm
- Capers Plan at Liberty Hill Farm
- Hamlin Plan at Liberty Hill Farm
- Stono Plan at Liberty Hill Farm
- Kiawah Plan at Liberty Hill Farm
- 2089 Oyster Reef Ln
- 2365 Primus Rd
- 1147 Alice Smalls Rd
- 1208 Winding Ridge Ct
- 2170 Snyder Cir
- 3644 Billings St
- 1120 Alice Smalls Rd
- 1600 Long Grove Dr Unit 1721
- 1600 Long Grove Dr Unit 226
- 1111 Astor Dr
- 1405 Long Grove Dr
- 2011 N Highway 17 Unit 2200h
- 2011 N Highway 17 Unit 2100R
- 2011 N Highway 17 Unit G
- 1115 Shadow Lake Cir
- 1158 Monaco Dr
- 1827 Falling Creek Cir
- 1206 Ventura Place Unit R1206
- 1900 N Highway 17
- 1240 Winnowing Way







