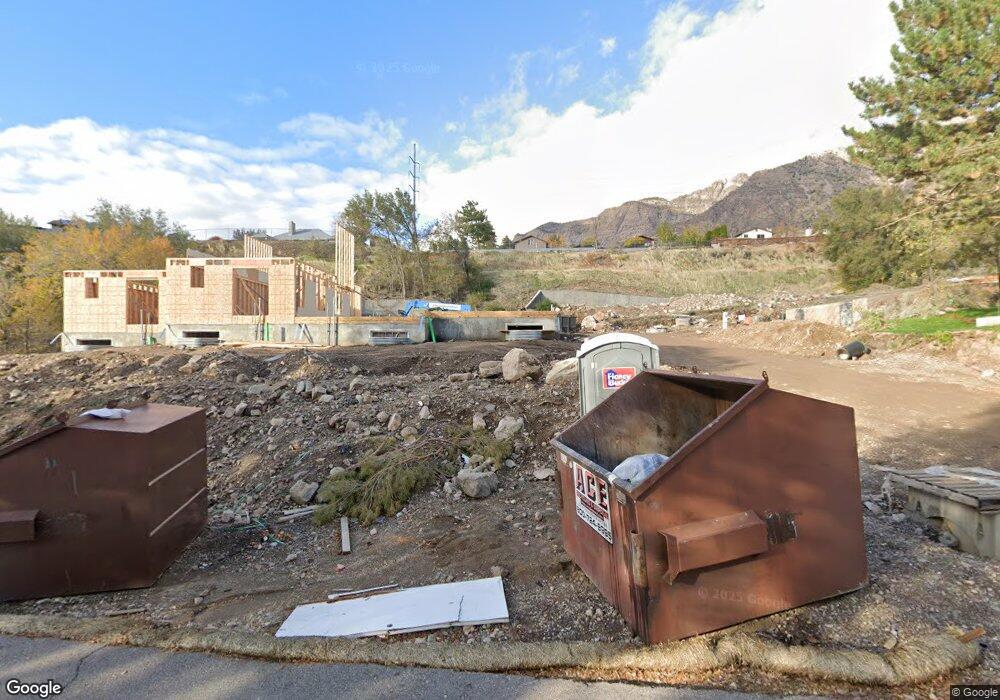3
Beds
3
Baths
1,667
Sq Ft
1,307
Sq Ft Lot
About This Home
This home is located at 1683 E 1355 S Unit C21, Ogden, UT 84404. 1683 E 1355 S Unit C21 is a home located in Weber County with nearby schools including Hooper Elementary School, Rocky Mountain Junior High School, and Fremont High School.
Create a Home Valuation Report for This Property
The Home Valuation Report is an in-depth analysis detailing your home's value as well as a comparison with similar homes in the area
Home Values in the Area
Average Home Value in this Area
Tax History Compared to Growth
Map
Nearby Homes
- 2741 N 2775 W Unit 125
- 1998 E Mountain Rd N
- 3197 N 2875 W Unit 35
- 983 Liberty Cottages Ct
- 451 W 980 S
- 1255 S 985 E
- 923 E 16th St
- 2848 W 2725 N Unit 76
- 2223 N Hwy 89 Unit 8 & 9
- 1259 S 985 E
- 3091 N Morning Mist Ln W Unit 161
- 4575 W 2350 N
- 612 N 9350 W
- 2803 W 2720 N Unit 82
- 2811 W 2720 N Unit 83
- 2840 W 2720 N Unit 77
- 2727 N 2775 W Unit 122
- 850 N 744 E
- 2820 W 2720 N Unit 80
- 2500 N 5100 W
- 1265 N 350 E Unit 164
- 3215 N 3100 Ln W Unit 319
- 281 E 700 S Unit 8
- 2822 W 2710 N Unit 85
- 2816 W 2710 N
- 1038 Liberty Cottages Ct
- 1679 S 1355 E Unit A21
- 2961 N 2350 W
- 980 Liberty Cottages Ct Unit 102
- 1020 Liberty Cottages Ct Unit 104
- 1136 Liberty Cottages Ct Unit 111
- 453 N Harrisville Rd W
- 4386 W 1662 N Unit 2
- 4386 W 1650 N Unit 2
- 2825 N 3475 W Unit 11
- 2855 N 3475 W Unit 14
- 975 S Liberty
- 94 1450 N 565 E Unit 94
- 3225 N 3470 W Unit 334
- 118 N 1400 W
