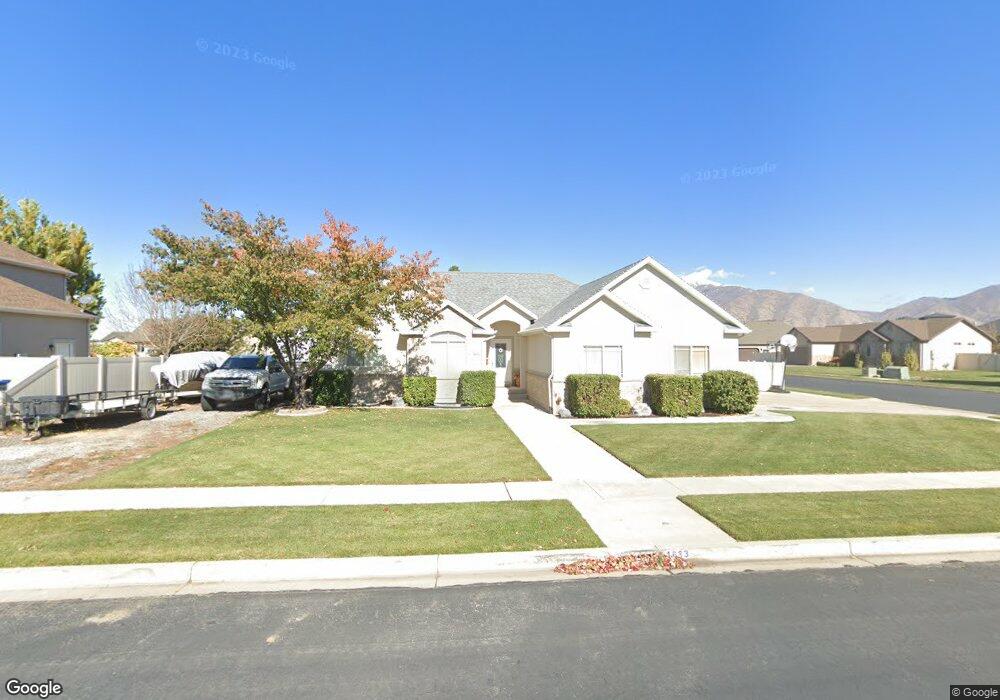1683 E 320 N Spanish Fork, UT 84660
Estimated Value: $614,000 - $676,000
6
Beds
3
Baths
3,160
Sq Ft
$206/Sq Ft
Est. Value
About This Home
This home is located at 1683 E 320 N, Spanish Fork, UT 84660 and is currently estimated at $650,737, approximately $205 per square foot. 1683 E 320 N is a home located in Utah County with nearby schools including Sierra Bonita Elementary School, Diamond Fork Junior High School, and Mapleton Junior High School.
Ownership History
Date
Name
Owned For
Owner Type
Purchase Details
Closed on
Jan 27, 2020
Sold by
Thompson Danny R
Bought by
Thompson Danny R and Thompson Dawna M
Current Estimated Value
Purchase Details
Closed on
Sep 29, 2011
Sold by
Pettingill Kitt and Pettingill Maryann T
Bought by
Thompson Danny R
Purchase Details
Closed on
Jul 20, 2007
Sold by
Envision Development Llc
Bought by
Pettingill Kitt and Pettingill Maryann T
Home Financials for this Owner
Home Financials are based on the most recent Mortgage that was taken out on this home.
Original Mortgage
$230,000
Interest Rate
6.73%
Mortgage Type
Purchase Money Mortgage
Purchase Details
Closed on
Jan 31, 2007
Sold by
Sunrise Ridge At Springville Llc
Bought by
Envision Development Llc
Home Financials for this Owner
Home Financials are based on the most recent Mortgage that was taken out on this home.
Original Mortgage
$288,000
Interest Rate
6.11%
Mortgage Type
Construction
Create a Home Valuation Report for This Property
The Home Valuation Report is an in-depth analysis detailing your home's value as well as a comparison with similar homes in the area
Home Values in the Area
Average Home Value in this Area
Purchase History
| Date | Buyer | Sale Price | Title Company |
|---|---|---|---|
| Thompson Danny R | -- | Pro Title & Escrow Inc | |
| Thompson Danny R | -- | Select Title Ins Agency | |
| Pettingill Kitt | -- | Title West Title Company | |
| Envision Development Llc | -- | Title West Title Company |
Source: Public Records
Mortgage History
| Date | Status | Borrower | Loan Amount |
|---|---|---|---|
| Previous Owner | Pettingill Kitt | $230,000 | |
| Previous Owner | Envision Development Llc | $288,000 |
Source: Public Records
Tax History Compared to Growth
Tax History
| Year | Tax Paid | Tax Assessment Tax Assessment Total Assessment is a certain percentage of the fair market value that is determined by local assessors to be the total taxable value of land and additions on the property. | Land | Improvement |
|---|---|---|---|---|
| 2025 | $2,898 | $326,040 | $243,200 | $349,600 |
| 2024 | $2,898 | $298,705 | $0 | $0 |
| 2023 | $2,962 | $305,635 | $0 | $0 |
| 2022 | $3,030 | $306,680 | $0 | $0 |
| 2021 | $2,568 | $415,700 | $145,200 | $270,500 |
| 2020 | $2,387 | $375,700 | $132,000 | $243,700 |
| 2019 | $2,164 | $358,400 | $123,700 | $234,700 |
| 2018 | $2,088 | $334,300 | $113,200 | $221,100 |
| 2017 | $2,113 | $181,775 | $0 | $0 |
| 2016 | $1,859 | $157,850 | $0 | $0 |
| 2015 | $1,717 | $144,045 | $0 | $0 |
| 2014 | $1,568 | $132,000 | $0 | $0 |
Source: Public Records
Map
Nearby Homes
- 1495 E 400 N
- 1005 E 260 N Unit 20
- 882 N 1650 E Unit 265
- 858 N 1650 E Unit 266
- 857 N 1650 E Unit 267
- 2597 E 360 N Unit 16
- 125 N 1430 E
- 1455 E 100 S
- 1025 E 360 N Unit 5
- 1001 E 360 N Unit 7
- 1022 E 360 N Unit 27
- 991 E 360 N Unit 8
- 1004 E 360 N Unit 28
- 593 N 2040 E
- 663 N 2040 E
- 1213 E 540 N
- 1261 E 680 N
- 453 N 1210 E
- 2264 E 320 N Unit 43
- 2232 E 320 N Unit 45
- 1649 E 320 N Unit 26
- 1686 E 390 N
- 382 N 1690 E Unit 81
- 382 N 1690 E Unit 1
- 1652 E 390 N Unit 29
- 1652 E 390 N
- 332 N 1690 E Unit 4
- 332 N 1690 E
- 293 N 1690 E
- 1682 E 320 N Unit 24
- 348 N 1690 E
- 1648 E 320 N
- 1633 E 320 N
- 1634 E 390 N
- 294 N 1690 E
- 1694 E 320 N
- 388 N 1690 E
- 1632 E 320 N
- 1681 E 260 N
- 1687 E 390 N Unit 31
