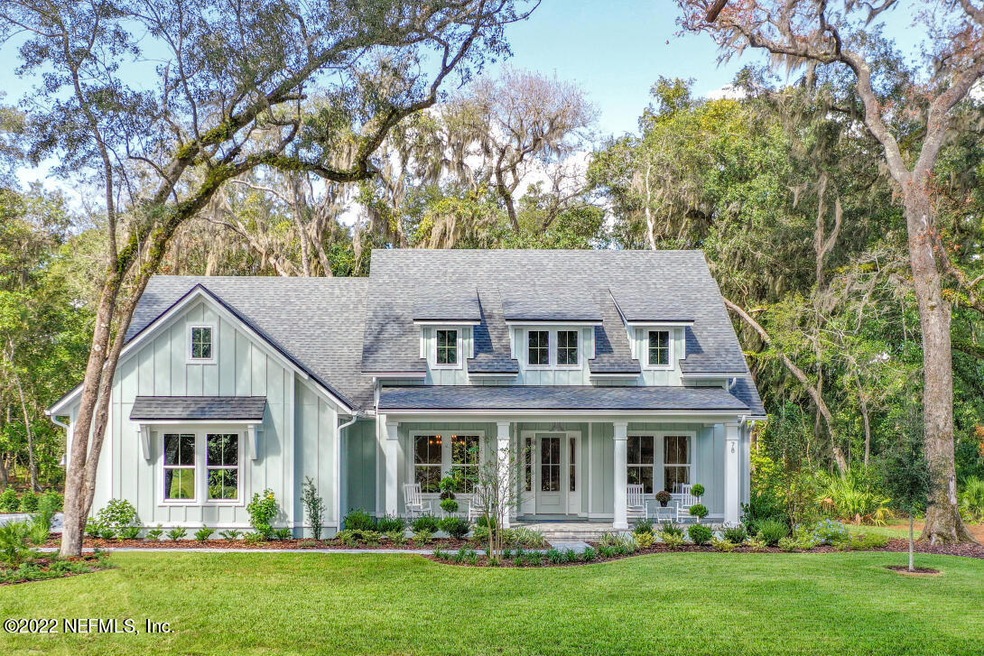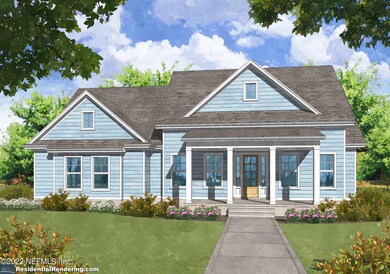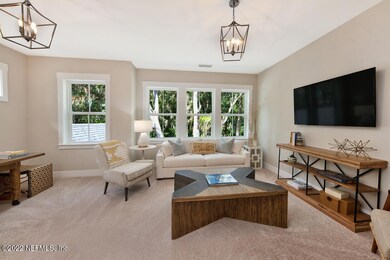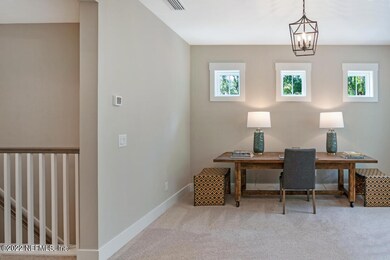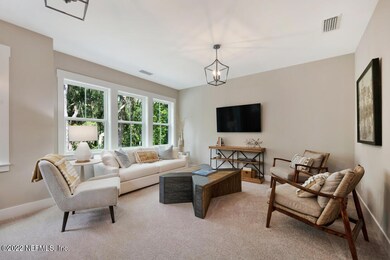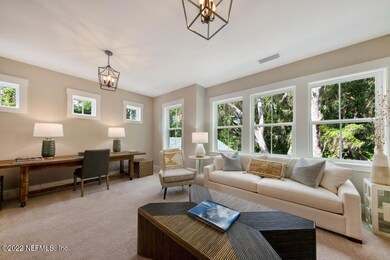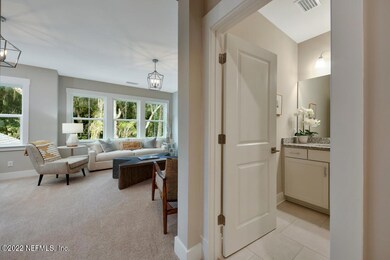
1683 Marians View Walk Fleming Island, FL 32003
Highlights
- Under Construction
- Wooded Lot
- Front Porch
- Fleming Island High School Rated A
- Breakfast Area or Nook
- 3 Car Attached Garage
About This Home
As of March 2025Late summer completion on this popular Leila with Bonus plan by Riverside Homes! This is one of the final opportunities to live in Fleming Estates, surrounded by nature on a larger preserve and lake homesite, almost a half-acre. You can wait for guests on the inviting front porch, and when they arrive you will enter through the front door into a gallery with 12' ceilings. This 5 bedroom (or bonus), 4 bath homes with 3 car side entry garage features vaulted ceilings, a formal dining as well as a casual café eating area. The kitchen includes 42'' upper cabinets, microwave drawer, and it overlooks the great room which has a 12' slider for easy indoor-outdoor entertaining and LOTS of additional upgrades! Amazing design center items selected! Floor Plan and Site Map are in documents. **Photos are of similar Liela plan with Bonus**
Last Agent to Sell the Property
RICK WOOD & ASSOCIATES INC License #0692125 Listed on: 04/16/2022
Home Details
Home Type
- Single Family
Est. Annual Taxes
- $12,437
Year Built
- Built in 2022 | Under Construction
Lot Details
- Irregular Lot
- Wooded Lot
HOA Fees
- $79 Monthly HOA Fees
Parking
- 3 Car Attached Garage
- Additional Parking
Home Design
- Wood Frame Construction
- Shingle Roof
Interior Spaces
- 3,502 Sq Ft Home
- 2-Story Property
- Entrance Foyer
- Tile Flooring
- Security System Owned
Kitchen
- Breakfast Area or Nook
- Eat-In Kitchen
- Breakfast Bar
- Gas Cooktop
- Microwave
- Dishwasher
- Kitchen Island
- Disposal
Bedrooms and Bathrooms
- 5 Bedrooms
- Split Bedroom Floorplan
- Walk-In Closet
- 4 Full Bathrooms
- Bathtub With Separate Shower Stall
Outdoor Features
- Patio
- Front Porch
Utilities
- Central Heating and Cooling System
- Heat Pump System
- Tankless Water Heater
- Gas Water Heater
Community Details
- Fleming Estates Subdivision
Listing and Financial Details
- Assessor Parcel Number 38052601469400209
Ownership History
Purchase Details
Home Financials for this Owner
Home Financials are based on the most recent Mortgage that was taken out on this home.Purchase Details
Home Financials for this Owner
Home Financials are based on the most recent Mortgage that was taken out on this home.Similar Homes in Fleming Island, FL
Home Values in the Area
Average Home Value in this Area
Purchase History
| Date | Type | Sale Price | Title Company |
|---|---|---|---|
| Warranty Deed | $1,085,000 | None Listed On Document | |
| Warranty Deed | -- | Cowford Title |
Mortgage History
| Date | Status | Loan Amount | Loan Type |
|---|---|---|---|
| Open | $988,706 | VA | |
| Previous Owner | $764,915 | New Conventional |
Property History
| Date | Event | Price | Change | Sq Ft Price |
|---|---|---|---|---|
| 03/10/2025 03/10/25 | Sold | $1,085,000 | -3.6% | $295 / Sq Ft |
| 01/15/2025 01/15/25 | For Sale | $1,125,000 | +24.8% | $306 / Sq Ft |
| 12/17/2023 12/17/23 | Off Market | $901,280 | -- | -- |
| 12/22/2022 12/22/22 | Sold | $901,280 | +2.4% | $257 / Sq Ft |
| 07/31/2022 07/31/22 | Pending | -- | -- | -- |
| 04/16/2022 04/16/22 | For Sale | $879,900 | -- | $251 / Sq Ft |
Tax History Compared to Growth
Tax History
| Year | Tax Paid | Tax Assessment Tax Assessment Total Assessment is a certain percentage of the fair market value that is determined by local assessors to be the total taxable value of land and additions on the property. | Land | Improvement |
|---|---|---|---|---|
| 2024 | $12,437 | $736,442 | -- | -- |
| 2023 | $12,437 | $797,722 | $100,000 | $697,722 |
| 2022 | $935 | $100,000 | $100,000 | $0 |
| 2021 | $944 | $100,000 | $100,000 | $0 |
| 2020 | $1,522 | $100,000 | $100,000 | $0 |
| 2019 | $385 | $25,000 | $25,000 | $0 |
Agents Affiliated with this Home
-

Seller's Agent in 2025
Ingrid Davis
IDEAL REALTY CONNECTIONS
(904) 657-9659
9 in this area
112 Total Sales
-

Buyer's Agent in 2025
Donielle Wagner
COLDWELL BANKER VANGUARD REALTY
(904) 309-0027
9 in this area
54 Total Sales
-

Seller's Agent in 2022
Andrea Johnson
RICK WOOD & ASSOCIATES INC
(904) 813-9783
8 in this area
170 Total Sales
Map
Source: realMLS (Northeast Florida Multiple Listing Service)
MLS Number: 1163896
APN: 38-05-26-014694-002-09
- 686 Frederic Dr
- 560 Majestic Wood Dr
- 602 Hibernia Oaks Dr
- 896 Live Oak Ln
- 638 Hibernia Oaks Dr
- 870 Hibernia Forest Dr
- 6433 River Point Dr
- 620 Hickory Dr
- 1014 Clay St
- 2479 Pinehurst Ln
- 7685 River Ave
- 2574 Whispering Pines Dr
- 998 Floyd St
- 2418 Southern Links Dr
- 569 Water Oak Ln
- 641 Water Oak Ln
- 2502 Willow Creek Dr
- 1726 Chatham Village Dr
- 2506 Willow Creek Dr
- 1714 Chatham Village Dr
