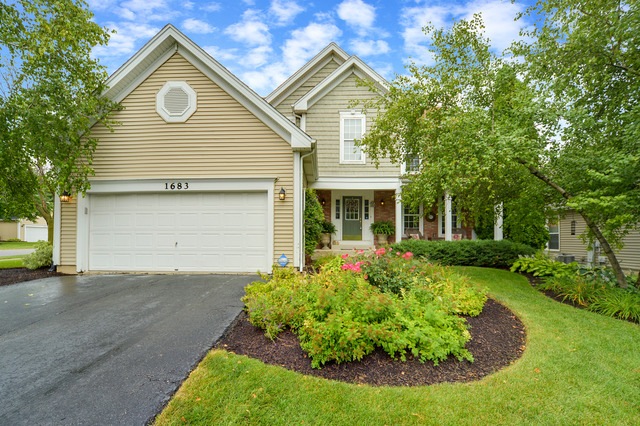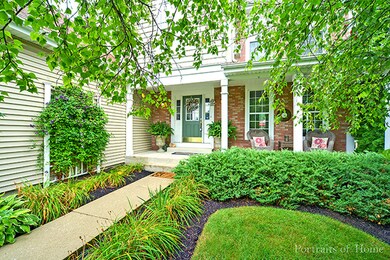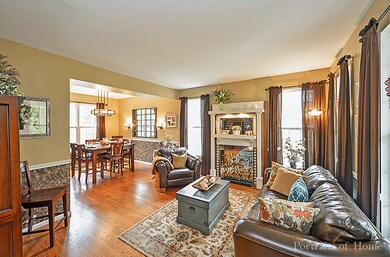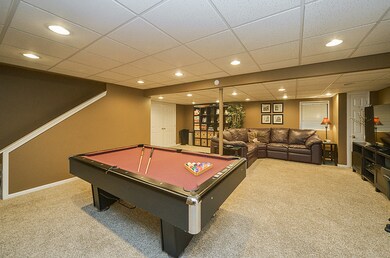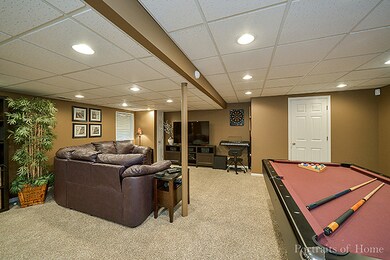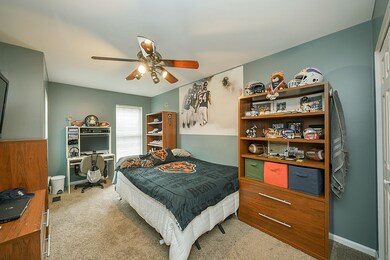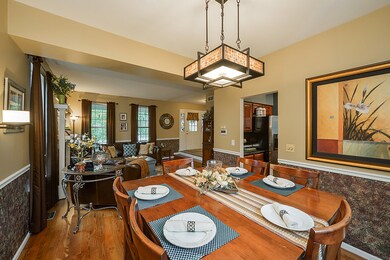
1683 Mcdowell Ave Aurora, IL 60504
South Farnsworth NeighborhoodHighlights
- Above Ground Pool
- Landscaped Professionally
- Recreation Room
- The Wheatlands Elementary School Rated A-
- Property is near a park
- 1-minute walk to Four Pointes Park
About This Home
As of June 2020An unbelievable opportunity just came your way! This simply gorgeous Four Points home is loaded with premium upgrades. Brazilian slate tile flooring, Hardwood floors, soaring 2 story family room with grand stone fireplace, custom 42 in cherry cabinetry, master suite with private bath. The home is situated on an oasis corner lot overlooking park on quiet street. Enjoy the pristine landscaping from your tiered patio overlooking the pool. This meticulously maintained home also shine with curb appeal--buyers will LOVE the front porch and upgraded elevation. The finished basement provides yet even more to be desired! Quick access to transportation, metra, Naperville, shops, dining, and more. Oswego school district 308. 3/4 bedrooms, 2.1 bath, formal living and dining room, office/loft with balcony over looking family room, newer hot water heater and furnace, ss appliances. Turnkey and ready to move in! Call today to schedule a private tour!
Last Agent to Sell the Property
Mode 1 Real Estate LLC License #471019230 Listed on: 08/09/2016
Home Details
Home Type
- Single Family
Est. Annual Taxes
- $10,343
Year Built
- 1993
Lot Details
- Southern Exposure
- Landscaped Professionally
- Corner Lot
Parking
- Attached Garage
- Garage Transmitter
- Garage Door Opener
- Garage Is Owned
Home Design
- Traditional Architecture
- Brick Exterior Construction
- Slab Foundation
- Asphalt Shingled Roof
- Vinyl Siding
Interior Spaces
- Primary Bathroom is a Full Bathroom
- Vaulted Ceiling
- Wood Burning Fireplace
- Fireplace With Gas Starter
- Recreation Room
- Loft
- Wood Flooring
- Finished Basement
- Basement Fills Entire Space Under The House
Kitchen
- Breakfast Bar
- Walk-In Pantry
- Oven or Range
- Microwave
- Dishwasher
- Stainless Steel Appliances
- Kitchen Island
- Disposal
Outdoor Features
- Above Ground Pool
- Patio
- Porch
Location
- Property is near a park
Utilities
- Central Air
- Heating System Uses Gas
Ownership History
Purchase Details
Home Financials for this Owner
Home Financials are based on the most recent Mortgage that was taken out on this home.Purchase Details
Home Financials for this Owner
Home Financials are based on the most recent Mortgage that was taken out on this home.Purchase Details
Home Financials for this Owner
Home Financials are based on the most recent Mortgage that was taken out on this home.Purchase Details
Home Financials for this Owner
Home Financials are based on the most recent Mortgage that was taken out on this home.Similar Homes in Aurora, IL
Home Values in the Area
Average Home Value in this Area
Purchase History
| Date | Type | Sale Price | Title Company |
|---|---|---|---|
| Warranty Deed | $288,000 | None Available | |
| Warranty Deed | $250,000 | First American Title | |
| Warranty Deed | $280,000 | Atg | |
| Interfamily Deed Transfer | -- | Nations Title Agency |
Mortgage History
| Date | Status | Loan Amount | Loan Type |
|---|---|---|---|
| Open | $282,150 | New Conventional | |
| Closed | $282,783 | FHA | |
| Previous Owner | $224,910 | New Conventional | |
| Previous Owner | $216,600 | New Conventional | |
| Previous Owner | $210,900 | New Conventional | |
| Previous Owner | $223,900 | Fannie Mae Freddie Mac | |
| Previous Owner | $55,450 | Credit Line Revolving | |
| Previous Owner | $71,000 | Stand Alone Second | |
| Previous Owner | $216,700 | Unknown | |
| Previous Owner | $75,000 | No Value Available |
Property History
| Date | Event | Price | Change | Sq Ft Price |
|---|---|---|---|---|
| 06/23/2020 06/23/20 | Sold | $288,000 | -0.7% | $137 / Sq Ft |
| 04/18/2020 04/18/20 | Pending | -- | -- | -- |
| 04/03/2020 04/03/20 | For Sale | $289,900 | +16.0% | $138 / Sq Ft |
| 09/22/2016 09/22/16 | Sold | $249,900 | 0.0% | $119 / Sq Ft |
| 08/16/2016 08/16/16 | Pending | -- | -- | -- |
| 08/09/2016 08/09/16 | For Sale | $249,900 | -- | $119 / Sq Ft |
Tax History Compared to Growth
Tax History
| Year | Tax Paid | Tax Assessment Tax Assessment Total Assessment is a certain percentage of the fair market value that is determined by local assessors to be the total taxable value of land and additions on the property. | Land | Improvement |
|---|---|---|---|---|
| 2024 | $10,343 | $126,560 | $21,211 | $105,349 |
| 2023 | $9,924 | $113,081 | $18,952 | $94,129 |
| 2022 | $9,641 | $103,176 | $17,292 | $85,884 |
| 2021 | $9,203 | $96,058 | $16,099 | $79,959 |
| 2020 | $8,300 | $89,224 | $14,954 | $74,270 |
| 2019 | $9,048 | $88,249 | $13,855 | $74,394 |
| 2018 | $8,505 | $83,568 | $12,816 | $70,752 |
| 2017 | $8,977 | $85,748 | $11,809 | $73,939 |
| 2016 | $8,195 | $77,511 | $10,123 | $67,388 |
| 2015 | -- | $69,788 | $8,705 | $61,083 |
| 2014 | -- | $65,224 | $8,372 | $56,852 |
| 2013 | -- | $64,296 | $8,253 | $56,043 |
Agents Affiliated with this Home
-

Seller's Agent in 2020
Dean Bisconti
RE/MAX
(630) 205-5701
3 in this area
132 Total Sales
-

Buyer's Agent in 2020
Mariana Rotaru
United Real Estate - Chicago
(802) 488-0391
102 Total Sales
-

Seller's Agent in 2016
Michelle Sather
Mode 1 Real Estate LLC
(630) 247-8428
1 in this area
204 Total Sales
Map
Source: Midwest Real Estate Data (MRED)
MLS Number: MRD09310668
APN: 15-36-479-019
- 2161 Hammel Ave
- 1874 Wisteria Dr Unit 333
- 1934 Stoneheather Ave Unit 173
- 1791 Ellington Dr
- 2258 Halsted Ln Unit 2B
- 1776 Stable Ln
- 1772 Stable Ln
- 1768 Stable Ln
- 1756 Stable Ln
- 1870 Canyon Creek Dr
- 1880 Canyon Creek Dr
- 1910 Canyon Creek Dr
- 1900 Canyon Creek Dr
- 1890 Canyon Creek Dr
- 1855 Canyon Creek Dr
- 1865 Canyon Creek Dr
- 1918 Congrove Dr
- 1757 Baler Ave
- 1917 Turtle Creek Ct
- 1561 Catalina Ln
