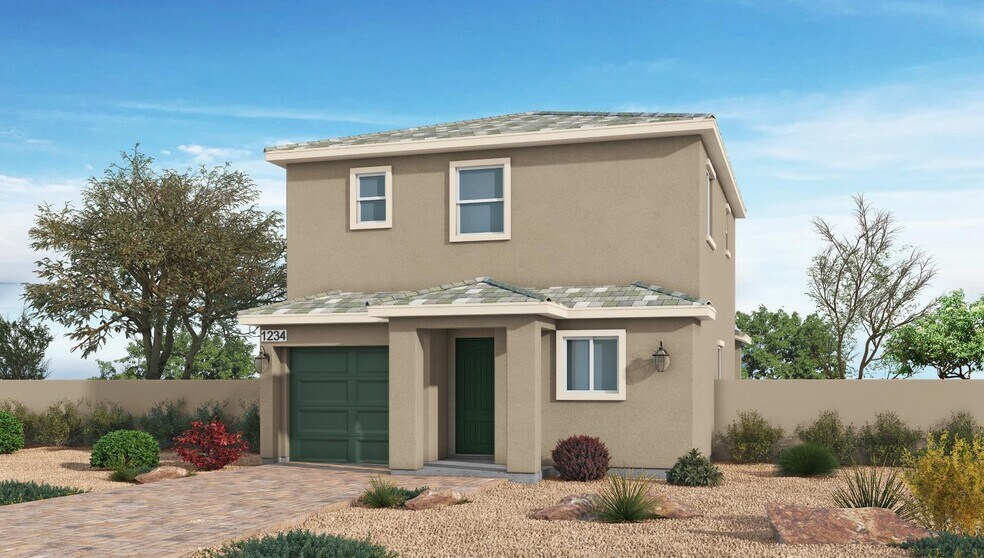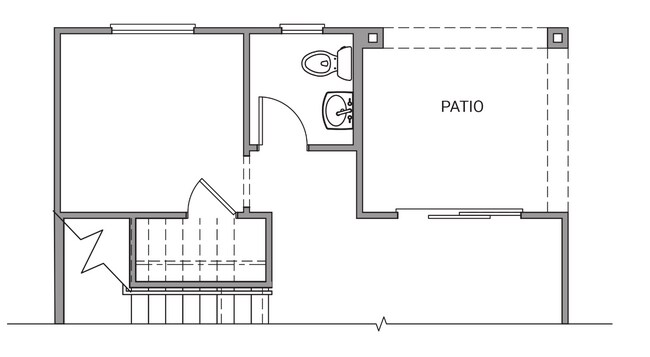1683 Square Fields St Las Vegas, NV 89115
3
Beds
2.5
Baths
1,332
Sq Ft
--
Built
About This Home
As of August 2025Get ready to move into your new home! This quick move-in property features a beautifully designed kitchen with stainless steel appliances, granite countertops, and plenty of storage space. The open concept living area allows for family gatherings and connection. The primary bedroom includes a spacious walk-in closet and a well-appointed bath featuring a dual-sink vanity and built-in linen storage. The first-floor den provides extra living or work from home space. Don t miss out on this opportunity call today to schedule your appointment! Disclaimer: Photos are images only and should not be relied upon to confirm applicable features.
Home Details
Home Type
- Single Family
Parking
- 1 Car Garage
Home Design
- New Construction
Interior Spaces
- 2-Story Property
Bedrooms and Bathrooms
- 3 Bedrooms
Community Details
- Park
Ownership History
Date
Name
Owned For
Owner Type
Purchase Details
Listed on
Apr 16, 2025
Closed on
Oct 6, 2025
Sold by
Toll South Lv Llc
Bought by
Yamomo Milton Nance Dano
Seller's Agent
Jeana Churchill
Signature Real Estate Group
Buyer's Agent
leizel Trinidad
ERA Brokers Consolidated
List Price
$374,990
Sold Price
$363,000
Premium/Discount to List
-$11,990
-3.2%
Views
64
Current Estimated Value
Home Financials for this Owner
Home Financials are based on the most recent Mortgage that was taken out on this home.
Estimated Appreciation
$10,667
Avg. Annual Appreciation
162.59%
Original Mortgage
$344,850
Outstanding Balance
$344,850
Interest Rate
6.5%
Mortgage Type
New Conventional
Estimated Equity
$28,817
Create a Home Valuation Report for This Property
The Home Valuation Report is an in-depth analysis detailing your home's value as well as a comparison with similar homes in the area
Home Values in the Area
Average Home Value in this Area
Purchase History
| Date | Type | Sale Price | Title Company |
|---|---|---|---|
| Bargain Sale Deed | $363,000 | Westminster Title Agency |
Source: Public Records
Mortgage History
| Date | Status | Loan Amount | Loan Type |
|---|---|---|---|
| Open | $344,850 | New Conventional |
Source: Public Records
Property History
| Date | Event | Price | List to Sale | Price per Sq Ft |
|---|---|---|---|---|
| 08/04/2025 08/04/25 | Sold | $369,000 | 0.0% | $277 / Sq Ft |
| 08/04/2025 08/04/25 | For Sale | $369,000 | 0.0% | $277 / Sq Ft |
| 08/04/2025 08/04/25 | Off Market | $369,000 | -- | -- |
| 07/30/2025 07/30/25 | Off Market | $369,000 | -- | -- |
| 07/01/2025 07/01/25 | For Sale | $369,000 | -- | $277 / Sq Ft |
Tax History Compared to Growth
Tax History
| Year | Tax Paid | Tax Assessment Tax Assessment Total Assessment is a certain percentage of the fair market value that is determined by local assessors to be the total taxable value of land and additions on the property. | Land | Improvement |
|---|---|---|---|---|
| 2025 | -- | $26,250 | $26,250 | -- |
| 2024 | -- | $26,250 | $26,250 | -- |
Source: Public Records
Map
Nearby Homes
- 3818 Walnut Valley Ave
- 1611 Prairie Fields Ct
- 1517 Frank Aved St Unit 202
- 1504 Frank Aved St Unit 201
- 1505 Frank Aved St Unit 101
- 3795 E Pecan Ln
- 3965 Rebecca Raiter Ave Unit 201
- 1570 Jamielinn Ln Unit 104
- 4132 Mark Twain Ct
- 1606 Sugita Ln
- 1560 Jamielinn Ln Unit 101
- 1421 Henry Dr
- 4057 Pioneer Ridge Ct
- 1500 Jamielinn Ln Unit 201
- Drumlin Plan at Parkhill Crest
- Heywood Plan at Parkhill Crest
- Arroway Plan at Parkhill Crest
- 3917 Alou Dr
- 1839 Vida Pacifica St
- 4254 Lunar Lullaby Ave



