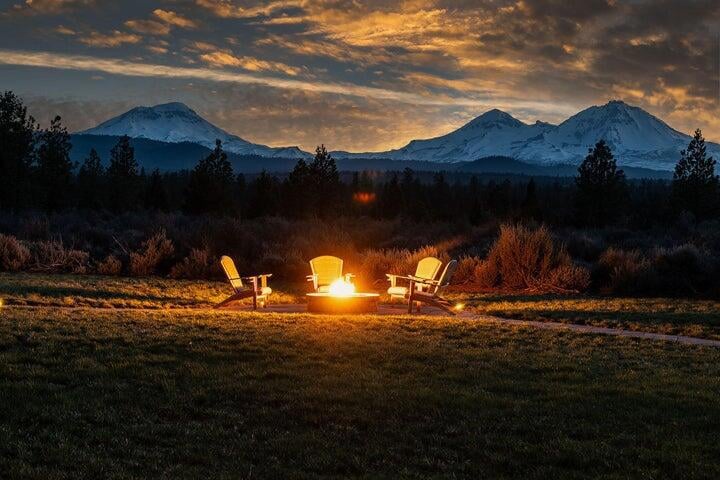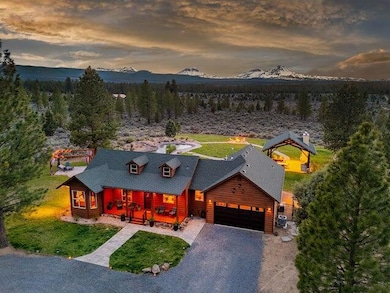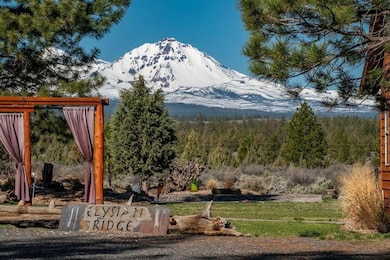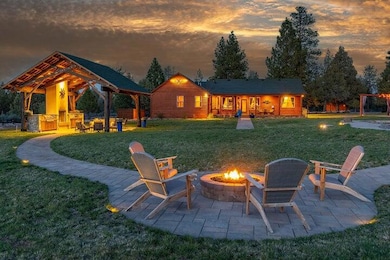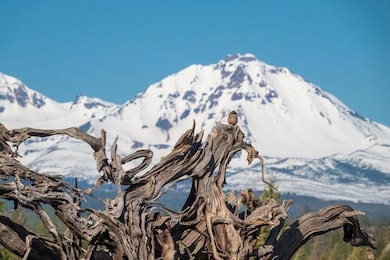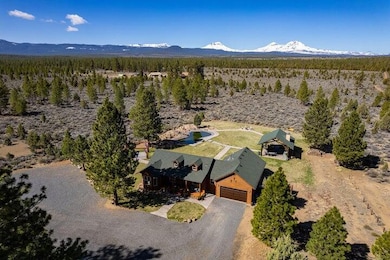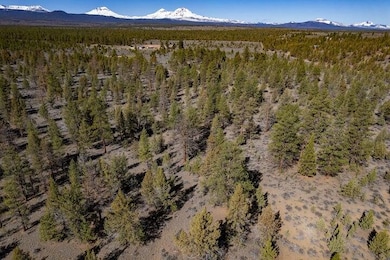Estimated payment $14,459/month
Highlights
- Horse Property
- RV Access or Parking
- 121.7 Acre Lot
- Horse Stalls
- Panoramic View
- Deck
About This Home
Rare meticulously managed 121.7 acres of sandy loam soil & old growth pine bordered by the Nat'l Forest with up close full views of the Cascades, 13 min. to Sisters, 21 min. to downtown Bend, serviced by the Redmond Airport hosting major airlines. Custom designed home by Steve Martin Construction, one level 1744 sq ft. 3-bed, 2-bath. Open concept living, knotty pine throughout. Propane stove, granite counters, slate flooring, pantry, floor to ceiling slate propane fireplace. Lg primary suite w/walk in closet, soaking tub/shower w/slate & granite counters. 2 adtl bedrooms & full bath. Expansive green space w/ Nathan Good Architects designed timber Pergola w/ rare Idaho Glacial Stone, copper sink, custom cement counters, propane FP, BBQ & large fire pit, Jamestown pavers paths. Pond, sm pebble beach, lit waterfall, stargazing patio. Corral, fenced pasture, well designed hay & tack storage. 100s of miles of adjacent riding, hiking & mountain biking. Once in a lifetime privacy, peace & beauty.
Listing Agent
Coldwell Banker Bain Brokerage Email: Mary.doyle@cbrealty.com License #200408269 Listed on: 06/12/2025

Property Details
Property Type
- Other
Est. Annual Taxes
- $9,387
Year Built
- Built in 2000
Lot Details
- 121.7 Acre Lot
- Dirt Road
- Kennel or Dog Run
- Drip System Landscaping
- Rock Outcropping
- Native Plants
- Level Lot
- Front and Back Yard Sprinklers
- Wooded Lot
- Additional Parcels
- Property is zoned F2, WA Overlay, F2, WA Overlay
Parking
- 2 Car Attached Garage
- Garage Door Opener
- Driveway
- On-Street Parking
- RV Access or Parking
Property Views
- Pond
- Panoramic
- Ridge
- Mountain
- Forest
- Territorial
Home Design
- Northwest Architecture
- Farm
- Stem Wall Foundation
- Frame Construction
- Composition Roof
Interior Spaces
- 1,744 Sq Ft Home
- 1-Story Property
- Built-In Features
- Vaulted Ceiling
- Ceiling Fan
- Skylights
- Propane Fireplace
- Double Pane Windows
- Vinyl Clad Windows
- Great Room
- Dining Room
- Stone Flooring
Kitchen
- Eat-In Kitchen
- Breakfast Bar
- Oven
- Range
- Microwave
- Dishwasher
- Kitchen Island
- Granite Countertops
- Disposal
Bedrooms and Bathrooms
- 3 Bedrooms
- Walk-In Closet
- 2 Full Bathrooms
- Double Vanity
- Dual Flush Toilets
- Soaking Tub
- Bathtub with Shower
- Bathtub Includes Tile Surround
Laundry
- Laundry Room
- Dryer
- Washer
Home Security
- Smart Thermostat
- Carbon Monoxide Detectors
- Fire and Smoke Detector
Eco-Friendly Details
- Sprinklers on Timer
Outdoor Features
- Horse Property
- Deck
- Patio
- Outdoor Water Feature
- Outdoor Kitchen
- Gazebo
- Shed
- Storage Shed
- Built-In Barbecue
Schools
- Sisters Elementary School
- Sisters Middle School
- Sisters High School
Horse Facilities and Amenities
- Horse Stalls
- Corral
Utilities
- Forced Air Heating and Cooling System
- Heat Pump System
- Private Water Source
- Well
- Water Heater
- Septic Tank
- Leach Field
Community Details
- Property is near a preserve or public land
Listing and Financial Details
- Assessor Parcel Number 131111
Map
Home Values in the Area
Average Home Value in this Area
Tax History
| Year | Tax Paid | Tax Assessment Tax Assessment Total Assessment is a certain percentage of the fair market value that is determined by local assessors to be the total taxable value of land and additions on the property. | Land | Improvement |
|---|---|---|---|---|
| 2025 | $5,789 | $705,540 | -- | -- |
| 2024 | $5,601 | $685,000 | -- | -- |
| 2023 | $5,442 | $665,060 | $0 | $0 |
| 2022 | $4,986 | $622,270 | $0 | $0 |
| 2021 | $5,013 | $604,150 | $0 | $0 |
| 2016 | $4,271 | $185,160 | $0 | $0 |
Property History
| Date | Event | Price | List to Sale | Price per Sq Ft |
|---|---|---|---|---|
| 06/12/2025 06/12/25 | For Sale | $2,595,000 | -- | $1,488 / Sq Ft |
Source: Oregon Datashare
MLS Number: 220203827
APN: 253553
- 16816 Ponderosa Cascade Dr
- 66488 Sisemore Rd
- 64225 Sisemore Rd
- 66985 Lance Rd
- 17845 Plainview Rd
- 17450 Star Thistle Ln
- 67205 Bass Ln
- 67216 Gist Rd
- 66985 Rock Island Ln
- 67276 Gist Rd
- 66880 Central St
- 66945 Central St
- 67076 Sunburst St
- 67480 Cloverdale Rd
- 17644 Cascade Estates Dr
- 67439 U S 20
- 18180 2nd Ave
- 67134 Central St
- 17949 Cascade Estates Dr
- 67100 Fryrear Rd
- 210 N Woodson St
- 14579 Crossroads Loop
- 11043 Village Loop Unit ID1330989P
- 2500 NW Regency St
- 2468 NW Marken St
- 2528 NW Campus Village Way
- 1485 Murrelet Dr Unit Bonus Room Apartment
- 1313 NW Fort Clatsop St Unit 2
- 3001 NW Clearwater Dr
- 1862 NW Shevlin Park Rd
- 919 NW Roanoke Ave
- 20750 Empire Ave
- 2320 NW Lakeside Place
- 20878 Nova Loop Unit 1
- 1965 NW 2nd St Unit 2
- 1401 NW 7th St Unit 3
- 1474 NW Fresno Ave
- 900 NE Warner Place
- 6103 NW Harriman St Unit ID1330992P
- 1345 NW Cumberland Ave Unit ID1330987P
