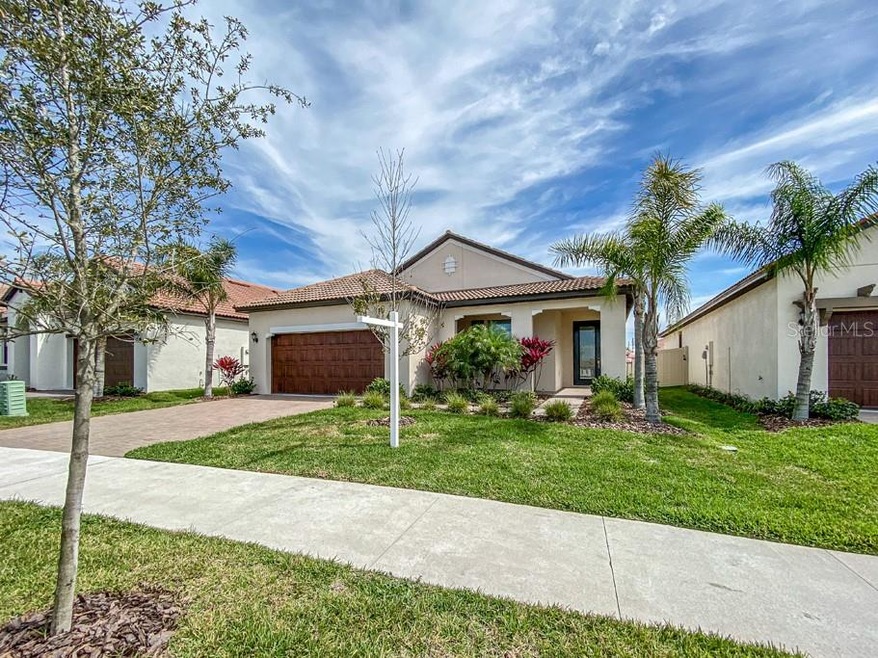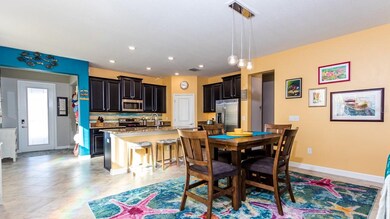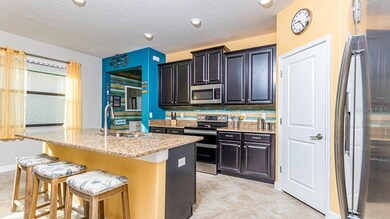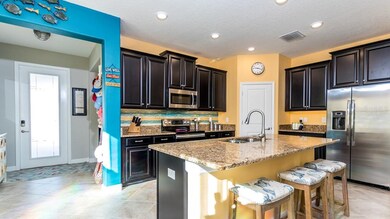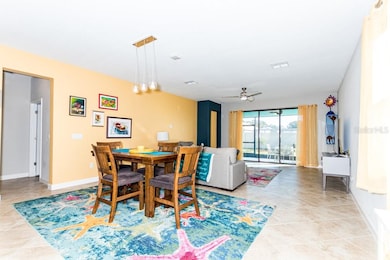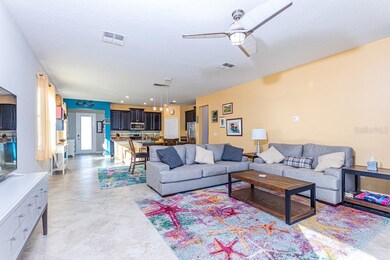
16830 Scuba Crest St Wimauma, FL 33598
Highlights
- Fitness Center
- Gated Community
- Open Floorplan
- Senior Community
- Pond View
- Clubhouse
About This Home
As of April 2020Move-in ready, this Splendor model is single story, 2 bedroom, 2 bathroom, plus flex room that can be used as a home office/den/extra space for guests. This home has been upgraded including stainless steel appliances with flex door double oven range, custom ceiling fans with lights in every room, overhead storage rack in garage, North Star Security system with transferable warranty, KEVO front door lock, Ring doorbell, Amazon generation one equipped home with Amazon Echo show, frosted glass insert in front door adds light and beauty, lanai is screened with "no see um" screen, completely fenced for privacy, custom paint and window treatments. Located in the amenity rich community of Medley at Southshore Bay, offering crystal lagoon, dog park, club house, pickle ball, bocce ball and tiki bar. Just minutes from shopping and dining.
Last Agent to Sell the Property
RE/MAX REALTY UNLIMITED License #3033526 Listed on: 11/26/2019

Home Details
Home Type
- Single Family
Est. Annual Taxes
- $4,794
Year Built
- Built in 2019
Lot Details
- 6,182 Sq Ft Lot
- Lot Dimensions are 50x123.64
- Property fronts a private road
- West Facing Home
- Fenced
- Metered Sprinkler System
- Landscaped with Trees
- Property is zoned PD
HOA Fees
- $136 Monthly HOA Fees
Parking
- 2 Car Attached Garage
- Oversized Parking
- Tandem Parking
- Garage Door Opener
- Open Parking
- Golf Cart Parking
Home Design
- Florida Architecture
- Slab Foundation
- Tile Roof
- Block Exterior
- Stucco
Interior Spaces
- 1,783 Sq Ft Home
- Open Floorplan
- Vaulted Ceiling
- Ceiling Fan
- Insulated Windows
- Shutters
- Blinds
- Drapes & Rods
- Sliding Doors
- Family Room Off Kitchen
- Den
- Inside Utility
- Pond Views
Kitchen
- Range
- Microwave
- Dishwasher
- Stone Countertops
- Solid Wood Cabinet
- Disposal
Flooring
- Carpet
- Ceramic Tile
Bedrooms and Bathrooms
- 2 Bedrooms
- Split Bedroom Floorplan
- Walk-In Closet
- 2 Full Bathrooms
Laundry
- Laundry in unit
- Dryer
- Washer
Home Security
- Security System Owned
- Hurricane or Storm Shutters
- Fire and Smoke Detector
- In Wall Pest System
Accessible Home Design
- Accessible Full Bathroom
- Accessible Bedroom
- Accessible Common Area
- Central Living Area
- Accessible Hallway
- Accessible Doors
- Accessible Approach with Ramp
- Accessible Entrance
Outdoor Features
- Covered patio or porch
- Exterior Lighting
Schools
- Reddick Elementary School
- Shields Middle School
- Lennard High School
Utilities
- Central Heating and Cooling System
- Heat Pump System
- Underground Utilities
- Electric Water Heater
- High Speed Internet
- Cable TV Available
Listing and Financial Details
- Down Payment Assistance Available
- Homestead Exemption
- Visit Down Payment Resource Website
- Legal Lot and Block 18 / 18
- Assessor Parcel Number U-08-32-20-A9Q-000018-00018.0
- $191 per year additional tax assessments
Community Details
Overview
- Senior Community
- Association fees include community pool, internet, pool maintenance, private road, recreational facilities
- Forest Brook Active Adult // Medley HOA Management Association
- Southshore Bay Subdivision
- The community has rules related to deed restrictions, fencing, allowable golf cart usage in the community
- Rental Restrictions
Recreation
- Fitness Center
- Community Pool
Additional Features
- Clubhouse
- Gated Community
Ownership History
Purchase Details
Home Financials for this Owner
Home Financials are based on the most recent Mortgage that was taken out on this home.Purchase Details
Home Financials for this Owner
Home Financials are based on the most recent Mortgage that was taken out on this home.Similar Homes in Wimauma, FL
Home Values in the Area
Average Home Value in this Area
Purchase History
| Date | Type | Sale Price | Title Company |
|---|---|---|---|
| Warranty Deed | $259,000 | Leading Edge Ttl Of Brandon | |
| Special Warranty Deed | $266,000 | Calatlantic Title Inc |
Mortgage History
| Date | Status | Loan Amount | Loan Type |
|---|---|---|---|
| Open | $207,200 | New Conventional | |
| Previous Owner | $239,346 | New Conventional |
Property History
| Date | Event | Price | Change | Sq Ft Price |
|---|---|---|---|---|
| 04/01/2020 04/01/20 | Sold | $259,000 | 0.0% | $145 / Sq Ft |
| 02/27/2020 02/27/20 | Pending | -- | -- | -- |
| 02/20/2020 02/20/20 | Price Changed | $259,000 | -3.7% | $145 / Sq Ft |
| 11/26/2019 11/26/19 | For Sale | $269,000 | +1.2% | $151 / Sq Ft |
| 01/22/2019 01/22/19 | Sold | $265,940 | 0.0% | $149 / Sq Ft |
| 12/29/2018 12/29/18 | Pending | -- | -- | -- |
| 07/24/2018 07/24/18 | For Sale | $265,940 | 0.0% | $149 / Sq Ft |
| 07/14/2018 07/14/18 | Off Market | $265,940 | -- | -- |
| 06/05/2018 06/05/18 | For Sale | $265,940 | 0.0% | $149 / Sq Ft |
| 05/15/2018 05/15/18 | Off Market | $265,940 | -- | -- |
Tax History Compared to Growth
Tax History
| Year | Tax Paid | Tax Assessment Tax Assessment Total Assessment is a certain percentage of the fair market value that is determined by local assessors to be the total taxable value of land and additions on the property. | Land | Improvement |
|---|---|---|---|---|
| 2024 | $6,310 | $290,658 | $76,502 | $214,156 |
| 2023 | $6,020 | $304,212 | $76,502 | $227,710 |
| 2022 | $5,507 | $276,195 | $67,322 | $208,873 |
| 2021 | $4,905 | $216,602 | $56,612 | $159,990 |
| 2020 | $3,462 | $181,206 | $0 | $0 |
| 2019 | $4,794 | $205,517 | $55,082 | $150,435 |
| 2018 | $306 | $6,182 | $0 | $0 |
Agents Affiliated with this Home
-

Seller's Agent in 2020
Debbie Vogel
RE/MAX
(813) 363-3180
27 Total Sales
-

Buyer's Agent in 2020
Beth Christo
COLDWELL BANKER REALTY
(813) 714-3811
25 Total Sales
-

Seller's Agent in 2019
Ben Goldstein
LENNAR REALTY
(844) 277-5790
1,047 in this area
10,943 Total Sales
Map
Source: Stellar MLS
MLS Number: T3211667
APN: U-08-32-20-A9Q-000018-00018.0
- 16831 Banner Shell Place
- 16840 Whisper Elm St
- 16810 Scuba Crest St
- 16847 Whisper Elm St
- 16850 Whisper Elm St
- 16868 Scuba Crest St
- 5006 Jackel Chase Dr
- 5144 Flowing Oar Rd
- 5134 Jackel Chase Dr
- 5143 Flowing Oar Rd
- 5126 Jackel Chase Dr
- 16633 Mooner Plank Cir
- 5316 Stoic Vale Dr
- 5727 Purple Finch Ave
- 5733 Yellow Hornbill Ave
- 5769 Yellow Hornbill Ave
- 5652 Red Kite Dr
- 5715 Yellow Hornbill Ave
- 16927 April Plush Dr
- 16913 Clear Cork Dr
