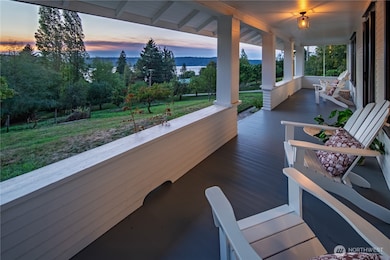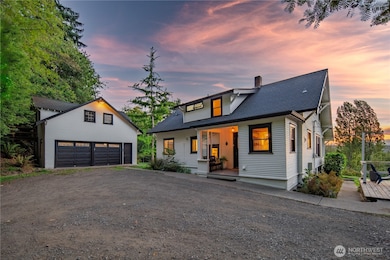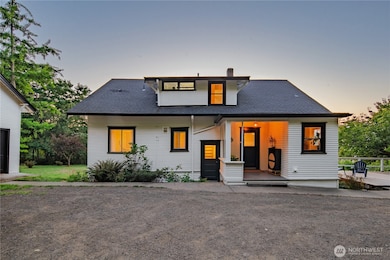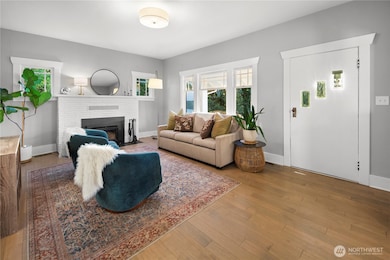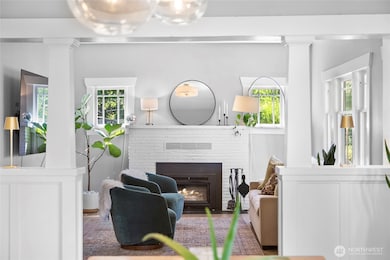16832 Mcintyre Rd SW Vashon, WA 98070
Estimated payment $8,079/month
Highlights
- Views of a Sound
- Horses Allowed On Property
- RV Access or Parking
- Chautauqua Elementary School Rated A-
- Spa
- 9.03 Acre Lot
About This Home
Classic Westside farmhouse with panoramic views of Colvos Passage and stunning Olympic Mountain sunsets. Enjoy views from every floor, the expansive sitting porch, large BBQ deck, or the hot tub. Original millwork and built-ins throughout blend timeless charm and recent renovations bring modern updates. Set on 9+ acres with mature orchard and producing blueberry bushes, apple, pear, & cherry trees, plus heritage grape vines as well as walking trails into the hills. Detached 2-car garage with a 580+ sq ft unfinished studio upstairs—ready for renovation/DADU/art studio. Major 2021–24 upgrades: new roofs, septic, kitchen, both bathrooms, appliances, floors, electrical, plumbing, & more. Wired-in generator and water filtration system included!
Source: Northwest Multiple Listing Service (NWMLS)
MLS#: 2447381
Home Details
Home Type
- Single Family
Est. Annual Taxes
- $9,434
Year Built
- Built in 1922
Lot Details
- 9.03 Acre Lot
- Dirt Road
- West Facing Home
- Partially Fenced Property
- Secluded Lot
- Level Lot
- Fruit Trees
- Wooded Lot
- Garden
Parking
- 2 Car Detached Garage
- RV Access or Parking
Property Views
- Views of a Sound
- Mountain
- Territorial
Home Design
- Craftsman Architecture
- 3-Story Property
- Pillar, Post or Pier Foundation
- Poured Concrete
- Composition Roof
- Wood Siding
Interior Spaces
- 2,170 Sq Ft Home
- Ceiling Fan
- Wood Burning Fireplace
- Dining Room
- Partially Finished Basement
Kitchen
- Walk-In Pantry
- Stove
- Microwave
- Dishwasher
Flooring
- Engineered Wood
- Softwood
- Carpet
- Laminate
Bedrooms and Bathrooms
- Bathroom on Main Level
- Hydromassage or Jetted Bathtub
- Spa Bath
Laundry
- Dryer
- Washer
Outdoor Features
- Spa
- Deck
- Patio
- Outbuilding
Schools
- Chautauqua Elementary School
- Mcmurray Mid Middle School
- Vashon Isl High School
Horse Facilities and Amenities
- Horses Allowed On Property
Utilities
- Forced Air Heating System
- Baseboard Heating
- Radiant Heating System
- Generator Hookup
- Propane
- Well
- Water Heater
- Septic Tank
- High Speed Internet
- Cable TV Available
Community Details
- No Home Owners Association
- Westside Subdivision
Listing and Financial Details
- Assessor Parcel Number 262302902503
Map
Home Values in the Area
Average Home Value in this Area
Tax History
| Year | Tax Paid | Tax Assessment Tax Assessment Total Assessment is a certain percentage of the fair market value that is determined by local assessors to be the total taxable value of land and additions on the property. | Land | Improvement |
|---|---|---|---|---|
| 2024 | $9,434 | $871,000 | $392,000 | $479,000 |
| 2023 | $9,563 | $865,000 | $382,000 | $483,000 |
| 2022 | $8,911 | $985,000 | $420,000 | $565,000 |
| 2021 | $8,222 | $763,000 | $331,000 | $432,000 |
| 2020 | $7,857 | $638,000 | $302,000 | $336,000 |
| 2018 | $7,322 | $644,000 | $321,000 | $323,000 |
| 2017 | $5,941 | $572,000 | $306,000 | $266,000 |
| 2016 | $5,867 | $489,000 | $262,000 | $227,000 |
| 2015 | $6,839 | $469,000 | $262,000 | $207,000 |
| 2014 | -- | $536,000 | $245,000 | $291,000 |
| 2013 | -- | $482,000 | $245,000 | $237,000 |
Property History
| Date | Event | Price | List to Sale | Price per Sq Ft | Prior Sale |
|---|---|---|---|---|---|
| 11/13/2025 11/13/25 | Price Changed | $1,385,000 | -2.8% | $638 / Sq Ft | |
| 10/22/2025 10/22/25 | For Sale | $1,425,000 | -3.4% | $657 / Sq Ft | |
| 09/19/2022 09/19/22 | Sold | $1,475,000 | 0.0% | $797 / Sq Ft | View Prior Sale |
| 08/04/2022 08/04/22 | Pending | -- | -- | -- | |
| 07/26/2022 07/26/22 | Price Changed | $1,475,000 | -7.8% | $797 / Sq Ft | |
| 07/12/2022 07/12/22 | For Sale | $1,599,999 | +79.8% | $865 / Sq Ft | |
| 05/28/2021 05/28/21 | Sold | $890,000 | 0.0% | $481 / Sq Ft | View Prior Sale |
| 05/28/2021 05/28/21 | For Sale | $890,000 | -- | $481 / Sq Ft |
Purchase History
| Date | Type | Sale Price | Title Company |
|---|---|---|---|
| Warranty Deed | $1,475,000 | First American Title | |
| Warranty Deed | $890,000 | First American Title |
Mortgage History
| Date | Status | Loan Amount | Loan Type |
|---|---|---|---|
| Open | $1,140,000 | New Conventional | |
| Previous Owner | $590,000 | New Conventional |
Source: Northwest Multiple Listing Service (NWMLS)
MLS Number: 2447381
APN: 262302-9025
- 16114 121st Ave SW
- 14511 Westside Hwy SW
- 12423 SW 151st St
- 9221 SW Bank Rd
- 10320 SW Cove Rd
- 10312 SW 156th St
- 10211 SW Bank Rd Unit A & B
- 9415 SE Goat Trail Rd
- 7776 SE Fragaria Rd
- 13277 Shoreline Dr SE
- 9904 Banner Rd SE
- 12747 Fetters Ln SE
- 8865 SE Prospect Dr
- 17400 (Lot 25) 97th Ave SW
- 9045 SE Fragaria Rd
- 137 xx SW Madrona Rd
- 6928 SE View Park Rd
- 0 SE Banner Rd Unit NWM2438053
- 18115 Beall Rd SW
- 20825 Old Mill Rd SW
- 17530 Vashon Hwy SW
- 10829 Olalla Valley Rd SE
- 8582 Long Lake Rd SE
- 4698 SE Conifer Park Dr
- 3990 Starboard Ln SE
- 3418 SE Navigation Ln
- 2192 SE Sedgwick Rd
- 7265 E Harrison St Unit A
- 4106 Madrona Dr SE
- 13835 17th Ave SW
- 1481 SE Blueberry Rd
- 1665 Payseno Ln SE
- 3300 Valentine Ln SE
- 1410 Wendell Ave SE
- 3410-3420 Orlando St
- 9620 34th Ave SW
- 14001 Ambaum Blvd SW
- 3100 SE Orlando St
- 414 SW Hayworth Dr
- 13227 Ambaum Blvd SW

