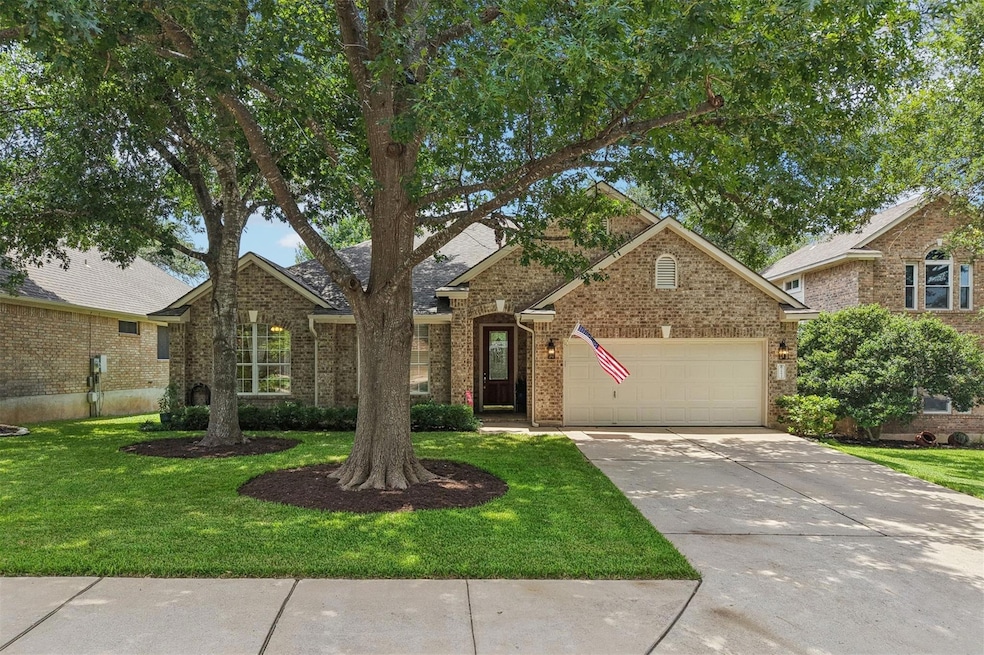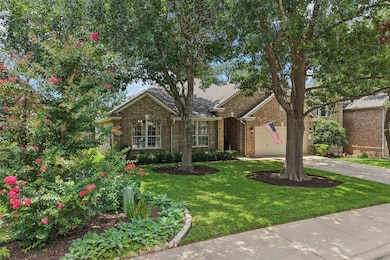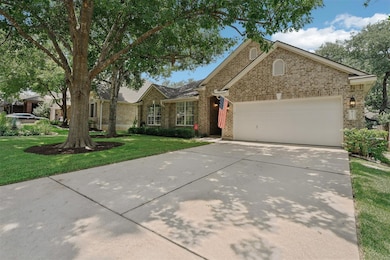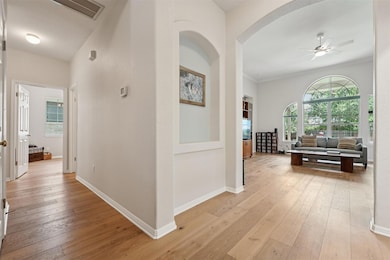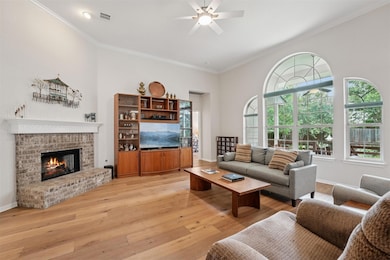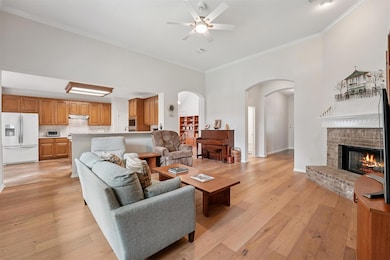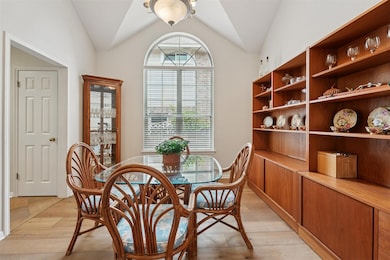
16832 Squaw Valley Ln Austin, TX 78717
Brushy Creek NeighborhoodEstimated payment $3,673/month
Highlights
- Hot Property
- Wooded Lot
- Community Pool
- Brushy Creek Elementary School Rated A-
- Wood Flooring
- Tennis Courts
About This Home
Nature lover’s dream near Brushy Creek Trail! This beautifully updated 4-bedroom single-story home sits on a lush, tree-shaded lot on a quiet cul-de-sac street in the popular Oak Brook neighborhood. Located within walking distance of the Brushy Creek Trailhead, you’ll enjoy direct access to miles of scenic trails, parks, and outdoor amenities - perfect for nature lovers and outdoor enthusiasts. Inside, you’ll find wood and hard tile flooring throughout, along with a stylish kitchen featuring quartz countertops, a modern tile backsplash, and stainless-steel appliances. The home showcases exceptional craftsmanship with high ceilings, recessed and crescent windows, crown molding, arched hallways, rounded corners, and a decorative art niche. Enjoy peaceful mornings or evenings on the covered patio overlooking a private, park-like backyard with vibrant flower beds and a separate flagstone grilling area shaded by mature live oaks - perfect for outdoor entertaining or quiet relaxation. Zoned to highly rated Round Rock ISD schools, and just a few blocks from a neighborhood HOA park offering a pool, sport courts, playscapes, and a fenced dog park. Plus, you’re less than 10 minutes from major employers, several hospitals, the new Apple campus, and downtown Round Rock!
Listing Agent
Keller Williams Realty Brokerage Phone: 512-576-1504 License #0522744 Listed on: 07/16/2025

Co-Listing Agent
Keller Williams Realty Brokerage Phone: 512-576-1504 License #0755163
Home Details
Home Type
- Single Family
Est. Annual Taxes
- $9,631
Year Built
- Built in 1998
Lot Details
- 10,001 Sq Ft Lot
- East Facing Home
- Wood Fence
- Level Lot
- Sprinkler System
- Wooded Lot
- Back Yard Fenced and Front Yard
HOA Fees
- $45 Monthly HOA Fees
Parking
- 2 Car Attached Garage
- Inside Entrance
- Parking Accessed On Kitchen Level
- Lighted Parking
- Front Facing Garage
- Side by Side Parking
- Single Garage Door
- Garage Door Opener
- Driveway
Home Design
- Brick Exterior Construction
- Slab Foundation
- Composition Roof
- Masonry Siding
- HardiePlank Type
Interior Spaces
- 2,088 Sq Ft Home
- 1-Story Property
- Built-In Features
- Crown Molding
- Ceiling Fan
- Recessed Lighting
- Raised Hearth
- Fireplace With Gas Starter
- Fireplace Features Masonry
- Blinds
- Living Room with Fireplace
- Dining Area
Kitchen
- Breakfast Area or Nook
- Open to Family Room
- Breakfast Bar
- Built-In Oven
- Gas Cooktop
- Microwave
- Dishwasher
- Kitchen Island
- Disposal
Flooring
- Wood
- Tile
Bedrooms and Bathrooms
- 4 Main Level Bedrooms
- Walk-In Closet
- 2 Full Bathrooms
- Double Vanity
- Soaking Tub
- Walk-in Shower
Home Security
- Carbon Monoxide Detectors
- Fire and Smoke Detector
Schools
- Brushy Creek Elementary School
- Cedar Valley Middle School
- Mcneil High School
Utilities
- Central Heating and Cooling System
- Vented Exhaust Fan
- Heating System Uses Natural Gas
- Underground Utilities
- Natural Gas Connected
- Municipal Utilities District for Water and Sewer
- ENERGY STAR Qualified Water Heater
- Water Softener is Owned
Additional Features
- No Interior Steps
- Covered patio or porch
Listing and Financial Details
- Assessor Parcel Number 164805000G0010
- Tax Block G
Community Details
Overview
- Association fees include common area maintenance
- Williamson County Oak Brook Association
- Oak Brook Sec 1 Subdivision
Amenities
- Community Mailbox
Recreation
- Tennis Courts
- Community Playground
- Community Pool
- Park
- Dog Park
- Trails
Map
Home Values in the Area
Average Home Value in this Area
Tax History
| Year | Tax Paid | Tax Assessment Tax Assessment Total Assessment is a certain percentage of the fair market value that is determined by local assessors to be the total taxable value of land and additions on the property. | Land | Improvement |
|---|---|---|---|---|
| 2024 | $7,085 | $515,158 | -- | -- |
| 2023 | $6,987 | $468,325 | $0 | $0 |
| 2022 | $7,415 | $425,750 | $0 | $0 |
| 2021 | $8,456 | $387,045 | $97,000 | $325,695 |
| 2020 | $8,158 | $351,859 | $90,383 | $261,476 |
| 2019 | $9,110 | $378,230 | $82,700 | $295,530 |
| 2018 | $8,398 | $362,513 | $74,900 | $289,883 |
| 2017 | $8,158 | $329,557 | $70,000 | $270,218 |
| 2016 | $7,416 | $299,597 | $70,000 | $249,432 |
| 2015 | $6,102 | $272,361 | $57,300 | $234,634 |
| 2014 | $6,102 | $247,601 | $0 | $0 |
Property History
| Date | Event | Price | Change | Sq Ft Price |
|---|---|---|---|---|
| 07/16/2025 07/16/25 | For Sale | $510,000 | -- | $244 / Sq Ft |
Purchase History
| Date | Type | Sale Price | Title Company |
|---|---|---|---|
| Vendors Lien | -- | Gracy | |
| Vendors Lien | -- | None Available |
Mortgage History
| Date | Status | Loan Amount | Loan Type |
|---|---|---|---|
| Closed | $211,500 | Purchase Money Mortgage | |
| Previous Owner | $159,900 | New Conventional |
Similar Homes in Austin, TX
Source: Unlock MLS (Austin Board of REALTORS®)
MLS Number: 5507434
APN: R343062
- 16633 Ennis Trail
- 9601 Billingham Trail
- 17001 Ennis Trail
- 9405 Billingham Trail
- 17029 Ennis Trail
- 16816 Brayton Park Dr
- 9201 Cessna Ln
- 9108 Cessna Ln
- 9105 Cottage Grove Pass
- 16525 Broadbay Dr
- 17112 Crescent Heights Trail
- 10033 Lisi Anne Dr
- 4006 Rolling Hill
- 1400 Hargis Creek Trail
- 16413 Broadbay Dr
- 9100 Brimstone Ln
- 16304 Fincastle Dr
- 403 Warm Breeze Cove
- 3915 Hillside Dr
- 9905 Palmbrook Dr
- 16612 Barrhead Cove
- 17000 Ennis Trail
- 9325 Billingham Trail
- 16916 Brayton Park Dr
- 9324 Meyrick Park Trail
- 4003 Stonebridge Dr Unit A
- 9221 Meyrick Park Trail
- 4000 Stoney Hill
- 3916 Stoney Hill
- 9425 Meyrick Park Trail
- 200 Sutterville Cove
- 9004 Brimstone Ln
- 16604 Denise Dr
- 16823 Whitebrush Loop
- 1440 Hargis Creek Trail
- 103 Conservation Dr
- 302 Splitrock St
- 202 Conservation Dr
- 908 Spring Tree St
- 9113 Finley Mae Way
