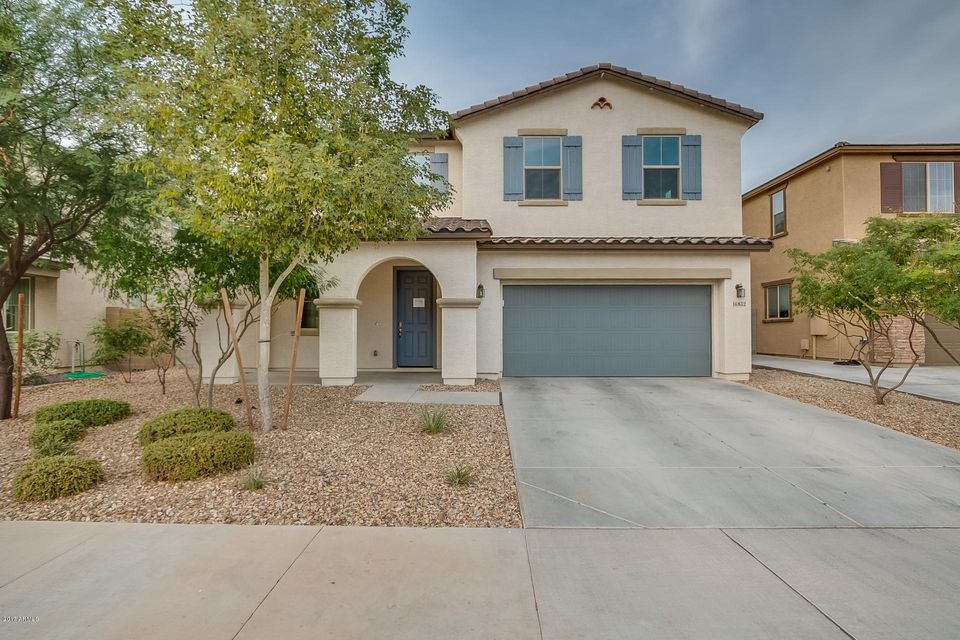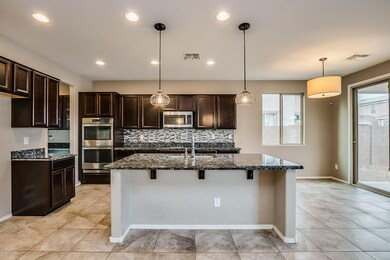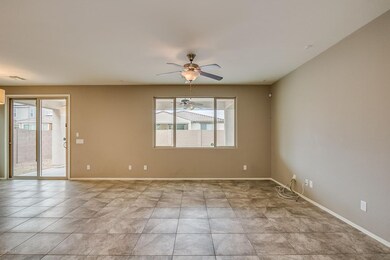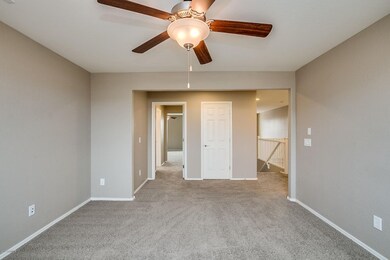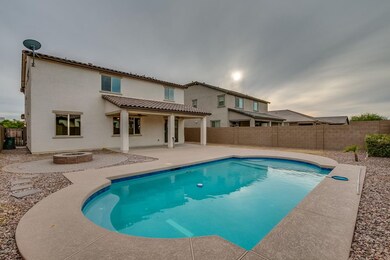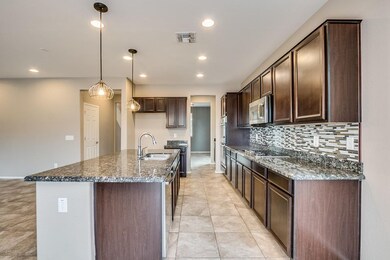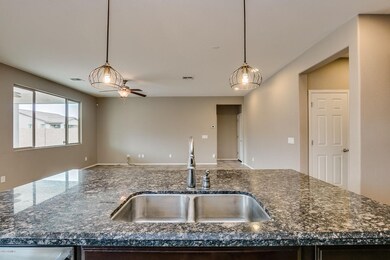
16832 W Adams St Goodyear, AZ 85338
Canyon Trails NeighborhoodHighlights
- Private Pool
- Covered patio or porch
- Fireplace
- Granite Countertops
- 2 Car Direct Access Garage
- Eat-In Kitchen
About This Home
As of October 2020Splash in the pool or relax on the covered patio in the backyard of this Canyon Trails home! The entry level impresses with high ceilings and tile flooring. The kitchen is equipped with stainless steel appliances, granite countertops, tile backsplash, and an island with breakfast bar, and it opens to the family room and dining area with sliding glass doors leading to the back. All bedrooms are on the upper level. A separate garden tub/shower, dual vanities, and a walk-in closet complete the Master suite. Perks include two loft spaces and a firepit in the backyard! Conveniently located a mile from Super Target, grocery, and dining/shopping options. Also near I-10/AZ-303 access.
Home comes with a 30-day satisfaction guarantee. Terms and conditions apply.
Last Agent to Sell the Property
Jacqueline Moore
Opendoor Brokerage, LLC License #SA662341000 Listed on: 11/08/2017
Home Details
Home Type
- Single Family
Est. Annual Taxes
- $1,635
Year Built
- Built in 2013
Lot Details
- 6,325 Sq Ft Lot
- Desert faces the front and back of the property
- Block Wall Fence
HOA Fees
- $66 Monthly HOA Fees
Parking
- 2 Car Direct Access Garage
- Garage Door Opener
Home Design
- Wood Frame Construction
- Tile Roof
- Stucco
Interior Spaces
- 2,735 Sq Ft Home
- 2-Story Property
- Ceiling height of 9 feet or more
- Ceiling Fan
- Fireplace
- Security System Owned
Kitchen
- Eat-In Kitchen
- Breakfast Bar
- Built-In Microwave
- Kitchen Island
- Granite Countertops
Flooring
- Carpet
- Tile
Bedrooms and Bathrooms
- 4 Bedrooms
- Primary Bathroom is a Full Bathroom
- 3 Bathrooms
- Dual Vanity Sinks in Primary Bathroom
- Bathtub With Separate Shower Stall
Outdoor Features
- Private Pool
- Covered patio or porch
- Fire Pit
Schools
- Copper Trails Elementary And Middle School
- Verrado High School
Utilities
- Refrigerated Cooling System
- Heating System Uses Natural Gas
Community Details
- Association fees include ground maintenance
- Royer Association, Phone Number (602) 490-0320
- Built by RICHMOND AMERICAN HOMES
- Canyon Trails Unit 3 Parcel B/C Subdivision
Listing and Financial Details
- Tax Lot 48
- Assessor Parcel Number 500-96-606
Ownership History
Purchase Details
Home Financials for this Owner
Home Financials are based on the most recent Mortgage that was taken out on this home.Purchase Details
Home Financials for this Owner
Home Financials are based on the most recent Mortgage that was taken out on this home.Purchase Details
Purchase Details
Home Financials for this Owner
Home Financials are based on the most recent Mortgage that was taken out on this home.Purchase Details
Similar Homes in Goodyear, AZ
Home Values in the Area
Average Home Value in this Area
Purchase History
| Date | Type | Sale Price | Title Company |
|---|---|---|---|
| Warranty Deed | $366,000 | Empire West Title Agency Llc | |
| Warranty Deed | $301,000 | Os National Llc | |
| Warranty Deed | $300,400 | None Available | |
| Special Warranty Deed | $252,000 | Fidelity National Title Agen | |
| Cash Sale Deed | $2,600,000 | Thomas Title & Escrow |
Mortgage History
| Date | Status | Loan Amount | Loan Type |
|---|---|---|---|
| Open | $329,400 | New Conventional | |
| Previous Owner | $240,000 | New Conventional | |
| Previous Owner | $240,800 | New Conventional | |
| Previous Owner | $115,000 | New Conventional |
Property History
| Date | Event | Price | Change | Sq Ft Price |
|---|---|---|---|---|
| 10/01/2020 10/01/20 | Sold | $366,000 | +0.3% | $134 / Sq Ft |
| 09/29/2020 09/29/20 | Price Changed | $365,000 | 0.0% | $133 / Sq Ft |
| 09/25/2020 09/25/20 | Price Changed | $365,000 | 0.0% | $133 / Sq Ft |
| 08/13/2020 08/13/20 | Pending | -- | -- | -- |
| 07/30/2020 07/30/20 | For Sale | $365,000 | +21.3% | $133 / Sq Ft |
| 04/05/2018 04/05/18 | Sold | $301,000 | -1.0% | $110 / Sq Ft |
| 03/07/2018 03/07/18 | Pending | -- | -- | -- |
| 01/26/2018 01/26/18 | Price Changed | $304,000 | -0.3% | $111 / Sq Ft |
| 01/12/2018 01/12/18 | Price Changed | $305,000 | -0.3% | $112 / Sq Ft |
| 01/04/2018 01/04/18 | Price Changed | $306,000 | -0.3% | $112 / Sq Ft |
| 12/21/2017 12/21/17 | Price Changed | $307,000 | -0.3% | $112 / Sq Ft |
| 12/07/2017 12/07/17 | Price Changed | $308,000 | -0.3% | $113 / Sq Ft |
| 11/24/2017 11/24/17 | Price Changed | $309,000 | -0.3% | $113 / Sq Ft |
| 11/08/2017 11/08/17 | For Sale | $310,000 | -- | $113 / Sq Ft |
Tax History Compared to Growth
Tax History
| Year | Tax Paid | Tax Assessment Tax Assessment Total Assessment is a certain percentage of the fair market value that is determined by local assessors to be the total taxable value of land and additions on the property. | Land | Improvement |
|---|---|---|---|---|
| 2025 | $1,724 | $18,678 | -- | -- |
| 2024 | $1,708 | $17,788 | -- | -- |
| 2023 | $1,708 | $36,330 | $7,260 | $29,070 |
| 2022 | $1,623 | $27,830 | $5,560 | $22,270 |
| 2021 | $1,763 | $25,520 | $5,100 | $20,420 |
| 2020 | $1,702 | $24,610 | $4,920 | $19,690 |
| 2019 | $1,661 | $22,360 | $4,470 | $17,890 |
| 2018 | $1,657 | $21,250 | $4,250 | $17,000 |
| 2017 | $1,635 | $19,280 | $3,850 | $15,430 |
| 2016 | $1,688 | $18,570 | $3,710 | $14,860 |
| 2015 | $1,562 | $17,880 | $3,570 | $14,310 |
Agents Affiliated with this Home
-

Seller's Agent in 2020
Ardy Jorjani
HomeSmart
(602) 571-9313
1 in this area
57 Total Sales
-
J
Seller's Agent in 2018
Jacqueline Moore
Opendoor Brokerage, LLC
Map
Source: Arizona Regional Multiple Listing Service (ARMLS)
MLS Number: 5685055
APN: 500-96-606
- 16771 W Adams St
- 16800 W Mesquite Dr
- 336 N 168th Dr Unit 5
- 16930 W Woodlands Ave
- 320 N 168th Dr Unit 1
- 16663 W Woodlands Ave Unit 2
- 470 N 168th Ln Unit 48
- 16600 W Washington St
- 16592 W Madison St
- 16783 W Taylor St
- 16675 W Taylor St
- 16585 W Harrison St
- 16525 W Harrison St
- 16429 W Washington St Unit 584
- 16370 W Adams St
- 16528 W Pierce St
- 16559 W Lincoln St
- 16354 W Adams St
- 16342 W Adams St Unit 546
- 16450 W Lilac St
