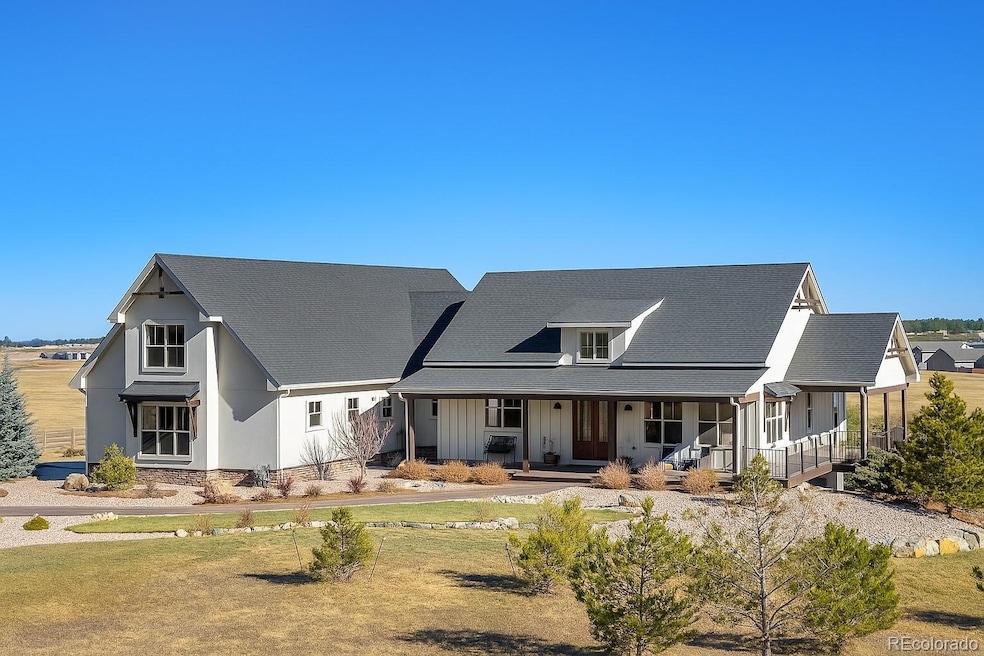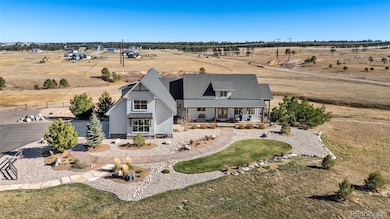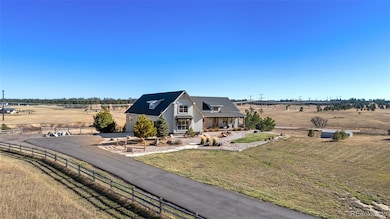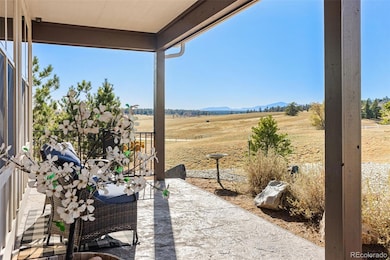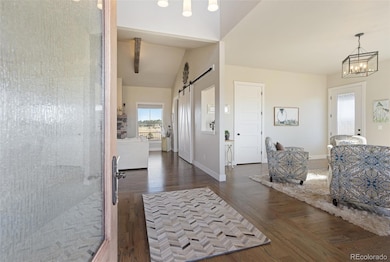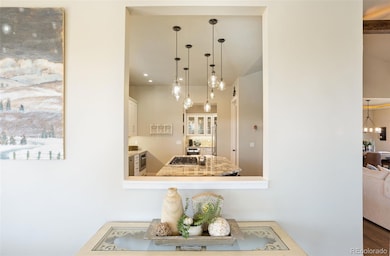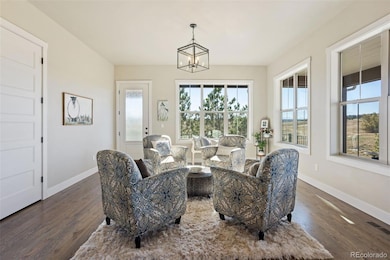16835 E Goshawk Rd Colorado Springs, CO 80908
Estimated payment $10,069/month
Highlights
- Primary Bedroom Suite
- 20 Acre Lot
- Mountain View
- Clifford Street Elementary School Rated A-
- Open Floorplan
- A-Frame Home
About This Home
This stunning custom home featured in the 2019 Parade of Homes, set on 20 peaceful acres with sweeping views of Pikes Peak and sits across from 1,600 acres of protected wildlife and nature conservation land. Designed with multi-generational living in mind, this 6,000+ sq ft home offers a thoughtful layout and high-end finishes throughout. The open main level features a spacious family room with a stone fireplace, beamed ceilings, a gourmet kitchen with Viking appliances, a luxurious primary suite with a five-piece bath, a guest suite, and a beautiful laundry room with built-in cabinets, sink, and drying space. Upstairs, the private loft retreat includes a fireplace, 3/4 bathroom, and is pre-plumbed for a kitchenette -- perfect for guests, in-laws, or extended family. The walkout basement adds even more space with a second family room with another fireplace, sitting area, an office, a wet bar, an additional bedroom with an attached bathroom and walk-in closet, and a unique pet-friendly bath featuring a built-in dog tub. There is also a large rec room perfect for a gym or game room. Outside, you’ll find a horse run-in shed, open acreage, and endless views. The home is also pre-plumbed for a second A/C and pre-plumbed for an additional clothes washer and dryer. Experience the perfect blend of luxury, versatility, and Colorado living in this truly one-of-a-kind property.
Listing Agent
The Cutting Edge Brokerage Phone: 719-362-0684 License #100068245 Listed on: 11/04/2025

Home Details
Home Type
- Single Family
Est. Annual Taxes
- $7,100
Year Built
- Built in 2018
Lot Details
- 20 Acre Lot
- Property is zoned RR-5
HOA Fees
- $17 Monthly HOA Fees
Parking
- 3 Car Attached Garage
- Driveway
Property Views
- Mountain
- Meadow
Home Design
- A-Frame Home
- Frame Construction
- Composition Roof
- Stone Siding
- Radon Mitigation System
- Stucco
Interior Spaces
- 2-Story Property
- Open Floorplan
- Wet Bar
- Sound System
- Built-In Features
- High Ceiling
- Ceiling Fan
- Entrance Foyer
- Family Room with Fireplace
- Great Room
- Living Room
- Dining Room
- Den
- Home Security System
Kitchen
- Convection Oven
- Range
- Microwave
- Freezer
- Dishwasher
- Viking Appliances
- Kitchen Island
- Granite Countertops
- Disposal
Flooring
- Wood
- Carpet
- Tile
Bedrooms and Bathrooms
- Fireplace in Bedroom
- Primary Bedroom Suite
- En-Suite Bathroom
- Walk-In Closet
Laundry
- Laundry Room
- Dryer
- Washer
Finished Basement
- Fireplace in Basement
- 2 Bedrooms in Basement
Eco-Friendly Details
- Smoke Free Home
Outdoor Features
- Deck
- Covered Patio or Porch
- Exterior Lighting
- Rain Gutters
Schools
- Bennett Ranch Elementary School
- Falcon Middle School
- Falcon High School
Utilities
- Forced Air Heating and Cooling System
- Humidifier
- 220 Volts
- 220 Volts in Garage
- Natural Gas Connected
- Well
- Gas Water Heater
- Septic Tank
Listing and Financial Details
- Exclusions: hot tub, sellers' personal property
- Property held in a trust
- Assessor Parcel Number 51230-01-017
Map
Home Values in the Area
Average Home Value in this Area
Tax History
| Year | Tax Paid | Tax Assessment Tax Assessment Total Assessment is a certain percentage of the fair market value that is determined by local assessors to be the total taxable value of land and additions on the property. | Land | Improvement |
|---|---|---|---|---|
| 2025 | $7,100 | $97,480 | -- | -- |
| 2024 | $6,982 | $104,320 | $19,000 | $85,320 |
| 2023 | $6,982 | $104,320 | $19,000 | $85,320 |
| 2022 | $3,744 | $54,760 | $14,170 | $40,590 |
| 2021 | $3,898 | $56,340 | $14,580 | $41,760 |
| 2020 | $3,577 | $51,500 | $12,170 | $39,330 |
| 2019 | $1,092 | $15,860 | $12,170 | $3,690 |
| 2018 | $2,795 | $39,930 | $39,930 | $0 |
| 2017 | $2,557 | $39,930 | $39,930 | $0 |
| 2016 | $2,304 | $35,500 | $35,500 | $0 |
| 2015 | $2,307 | $35,500 | $35,500 | $0 |
| 2014 | $2,233 | $33,730 | $33,730 | $0 |
Property History
| Date | Event | Price | List to Sale | Price per Sq Ft |
|---|---|---|---|---|
| 11/02/2025 11/02/25 | For Sale | $1,795,000 | -- | $295 / Sq Ft |
Purchase History
| Date | Type | Sale Price | Title Company |
|---|---|---|---|
| Quit Claim Deed | -- | None Listed On Document | |
| Warranty Deed | $1,280,000 | First American Title |
Mortgage History
| Date | Status | Loan Amount | Loan Type |
|---|---|---|---|
| Previous Owner | $548,250 | New Conventional |
Source: REcolorado®
MLS Number: 5867420
APN: 51230-01-017
- 10350 Hodgen Rd
- 17405 E Goshawk Rd
- 17104 Goshawk Rd E
- 16759 Winsome Way
- 11073 Mosey Trail
- 11072 Mosey Trail
- 11194 Alamar Way
- 17350 Goshawk Rd W
- 10125 Alamar Way
- 10801 Alamar Way
- 10957 Alamar Way
- 10698 Alamar Way
- 10386 Alamar Way
- 11009 Alamar Way
- 10438 Alamar Way
- 10905 Alamar Way
- 10775 Hardy Rd
- 11475 Bison Meadows Ct
- 11516 Bison Meadows Ct
- 11010 Alamar Way
- 13503 Arriba Dr
- 13513 Arriba Dr
- 13523 Arriba Dr
- 13533 Arriba Dr
- 13543 Arriba Dr
- 13504 Nederland Dr
- 13514 Nederland Dr
- 13524 Nederland Dr
- 13534 Nederland Dr
- 10523 Summer Ridge Dr
- 10465 Mount Columbia Dr
- 9743 Beryl Dr
- 10201 Boulder Ridge Dr
- 12659 Enclave Scenic Dr
- 9432 Beryl Dr
- 9744 Picket Fence Way
- 9679 Rainbow Bridge Dr
- 8288 Kintla Ct
- 2775 Crooked Vine Ct
- 5230 Janga Dr
