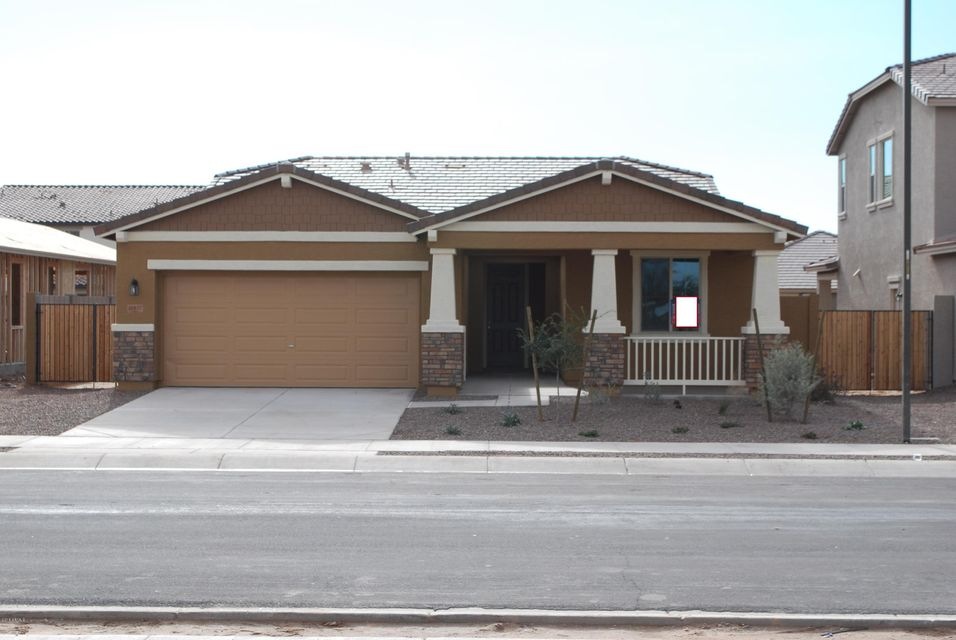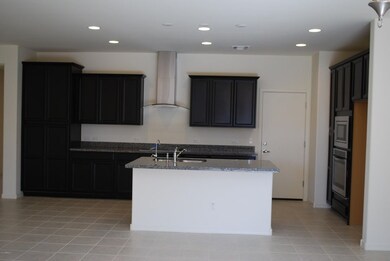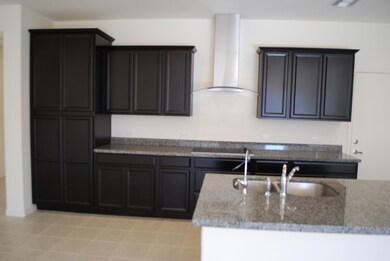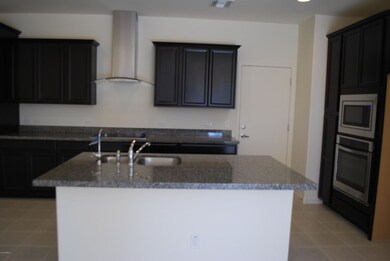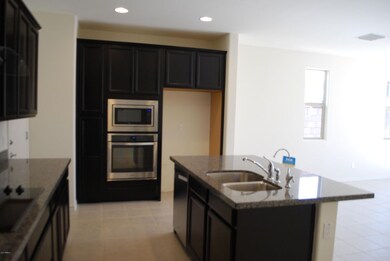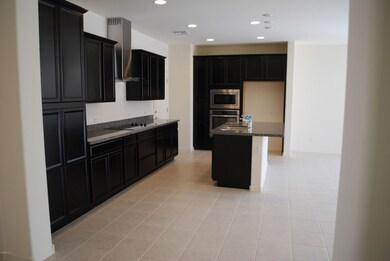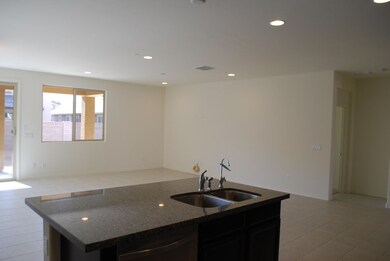
16837 W Monroe St Goodyear, AZ 85338
Canyon Trails NeighborhoodHighlights
- Home Energy Rating Service (HERS) Rated Property
- Covered patio or porch
- Tandem Parking
- Granite Countertops
- Double Pane Windows
- 4-minute walk to Deer Run at Canyon Trails HOA Park
About This Home
As of December 2021Craftsman elevation, Belice floor plan with three bedrooms. Spacious, open concept kitchen, dining and living room. Large kitchen island, perfect for entertaining, maple cabinets and granite counters! Tile flooring except for the bedrooms, which have upgraded carpeting and pad. Spa-like master suite with bay window in the master bedroom and a massive walk-in shower,double sinks and a large master closet. This home won't last long! Ask to see it today.
Last Agent to Sell the Property
Brightland Homes of America License #BR536867000 Listed on: 01/04/2017
Last Buyer's Agent
Bradley Orndorff
Realty ONE Group License #SA668857000
Home Details
Home Type
- Single Family
Est. Annual Taxes
- $1,718
Year Built
- Built in 2016
Lot Details
- 6,325 Sq Ft Lot
- Desert faces the front of the property
- Block Wall Fence
- Sprinklers on Timer
Parking
- 2 Open Parking Spaces
- 3 Car Garage
- Tandem Parking
Home Design
- Wood Frame Construction
- Tile Roof
- Stucco
Interior Spaces
- 1,987 Sq Ft Home
- 1-Story Property
- Double Pane Windows
- Low Emissivity Windows
- Vinyl Clad Windows
- Washer and Dryer Hookup
Kitchen
- Built-In Microwave
- Kitchen Island
- Granite Countertops
Flooring
- Carpet
- Tile
Bedrooms and Bathrooms
- 3 Bedrooms
- Walk-In Closet
- 2 Bathrooms
- Dual Vanity Sinks in Primary Bathroom
- Bathtub With Separate Shower Stall
Schools
- Copper Trails Elementary And Middle School
- Verrado High School
Utilities
- Refrigerated Cooling System
- Heating Available
- High Speed Internet
- Cable TV Available
Additional Features
- Home Energy Rating Service (HERS) Rated Property
- Covered patio or porch
Community Details
- Property has a Home Owners Association
- Royer Association, Phone Number (602) 490-0320
- Built by Gehan Homes of Arizona
- Canyon Trails Unit 3 Parcel Q Subdivision, Belice Floorplan
Listing and Financial Details
- Home warranty included in the sale of the property
- Tax Lot 13
- Assessor Parcel Number 500-05-924
Ownership History
Purchase Details
Home Financials for this Owner
Home Financials are based on the most recent Mortgage that was taken out on this home.Similar Homes in Goodyear, AZ
Home Values in the Area
Average Home Value in this Area
Purchase History
| Date | Type | Sale Price | Title Company |
|---|---|---|---|
| Special Warranty Deed | $269,990 | First American Title Insuran |
Mortgage History
| Date | Status | Loan Amount | Loan Type |
|---|---|---|---|
| Open | $275,794 | VA | |
| Closed | $275,794 | VA |
Property History
| Date | Event | Price | Change | Sq Ft Price |
|---|---|---|---|---|
| 12/20/2021 12/20/21 | Sold | $425,000 | 0.0% | $214 / Sq Ft |
| 09/30/2021 09/30/21 | For Sale | $425,000 | +57.4% | $214 / Sq Ft |
| 06/23/2017 06/23/17 | Sold | $269,990 | 0.0% | $136 / Sq Ft |
| 05/18/2017 05/18/17 | Pending | -- | -- | -- |
| 05/01/2017 05/01/17 | Price Changed | $269,990 | -1.8% | $136 / Sq Ft |
| 04/03/2017 04/03/17 | Price Changed | $274,990 | +3.8% | $138 / Sq Ft |
| 03/20/2017 03/20/17 | Price Changed | $264,990 | -7.0% | $133 / Sq Ft |
| 02/13/2017 02/13/17 | Price Changed | $284,990 | -1.7% | $143 / Sq Ft |
| 02/13/2017 02/13/17 | Price Changed | $289,990 | +1.8% | $146 / Sq Ft |
| 02/02/2017 02/02/17 | Price Changed | $284,990 | +1.8% | $143 / Sq Ft |
| 01/04/2017 01/04/17 | For Sale | $279,990 | -- | $141 / Sq Ft |
Tax History Compared to Growth
Tax History
| Year | Tax Paid | Tax Assessment Tax Assessment Total Assessment is a certain percentage of the fair market value that is determined by local assessors to be the total taxable value of land and additions on the property. | Land | Improvement |
|---|---|---|---|---|
| 2025 | $1,718 | $18,613 | -- | -- |
| 2024 | $1,702 | $17,726 | -- | -- |
| 2023 | $1,702 | $34,980 | $6,990 | $27,990 |
| 2022 | $1,618 | $28,550 | $5,710 | $22,840 |
| 2021 | $1,757 | $25,410 | $5,080 | $20,330 |
| 2020 | $1,696 | $25,100 | $5,020 | $20,080 |
| 2019 | $1,655 | $23,270 | $4,650 | $18,620 |
| 2018 | $1,651 | $18,120 | $3,620 | $14,500 |
| 2017 | $256 | $4,725 | $4,725 | $0 |
| 2016 | $260 | $3,075 | $3,075 | $0 |
| 2015 | $259 | $3,216 | $3,216 | $0 |
Agents Affiliated with this Home
-

Seller's Agent in 2021
Jeffrey Wood
Keller Williams Realty East Valley
(480) 839-6600
1 in this area
55 Total Sales
-

Buyer's Agent in 2021
Randal Krautter
Success Property Brokers
(480) 409-8800
1 in this area
23 Total Sales
-
C
Seller's Agent in 2017
Charlie Allred
Brightland Homes of America
(480) 220-9979
15 in this area
284 Total Sales
-
B
Buyer's Agent in 2017
Bradley Orndorff
Realty One Group
Map
Source: Arizona Regional Multiple Listing Service (ARMLS)
MLS Number: 5541789
APN: 500-05-924
- 336 N 168th Dr Unit 5
- 16771 W Adams St
- 320 N 168th Dr Unit 1
- 16930 W Woodlands Ave
- 16800 W Mesquite Dr
- 470 N 168th Ln Unit 48
- 16663 W Woodlands Ave Unit 2
- 16783 W Taylor St
- 16600 W Washington St
- 16675 W Taylor St
- 16592 W Madison St
- 16585 W Harrison St
- 16528 W Pierce St
- 16429 W Washington St Unit 584
- 16525 W Harrison St
- 16370 W Adams St
- 16626 W Baden Ave
- 16354 W Adams St
- 16342 W Adams St Unit 546
- 16559 W Lincoln St
