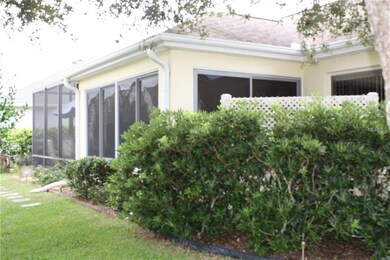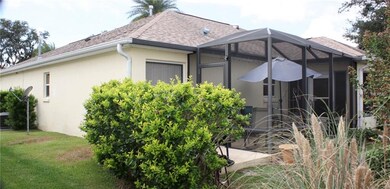
16839 SE 77th Northridge Ct The Villages, FL 32162
Highlights
- Golf Course Community
- Senior Community
- Vaulted Ceiling
- Fitness Center
- Open Floorplan
- Corner Lot
About This Home
As of January 2022Beautiful DESIGNER 3/2 "MAPLE/AZALEA" split bedroom plan, with EAST facing LANAI on a great CORNER LOT in lovely CALUMET GROVE w/stunning curb appeal & mature landscaping! The sweeping BRICK PAVER DRIVEWAY/WALKWAY leads to an inviting, large SCREENED FRONT PORCH! You will be as impressed with the interior as the exterior as you step into the large OPEN LIVING, DINING & KITCHEN area with VOLUME CEILINGS, CROWN MOULDING, WINDOW CORNICES, STAINLESS STEEL APPLIANCES & LARGE CERAMIC TILE on the DIAGONAL! Next, you'll notice the ENCLOSED, TILED LANAI, enclosed with TINTED ACRYLIC WINDOWS, CORNICES & SOLAR SHADES! The ENTRANCE TO THE GUEST SUITE features a SLIDING POCKET DOOR to ENCLOSE the 2 GUEST BEDROOMS AND BATH when pulled shut! The MASTER SUITE is on the OPPOSITE SIDE of the home & features a LARGE WALK-IN CLOSET & great ENSUITE BATH with a WINDOW! Straight ahead, the LANAI leads to a 9X17 BIRDCAGE and a separate 9X6 GRILLING PAD for those wonderful days of ENTERTAINING FAMILY & FRIENDS! Newer HVAC (2016), hot water tank (2013), & skylights. Not to be missed - this home is conveniently located to the VA Medical Center, Mulberry Grove shopping and restaurants, community pools, recreation centers, medical facilities, etc! All measurements taken from public records - buyer to verify.
Last Agent to Sell the Property
REALTY EXECUTIVES IN THE VILLAGES License #3396935 Listed on: 10/02/2018

Last Buyer's Agent
REALTY EXECUTIVES IN THE VILLAGES License #3396935 Listed on: 10/02/2018

Home Details
Home Type
- Single Family
Est. Annual Taxes
- $2,962
Year Built
- Built in 2004
Lot Details
- 6,750 Sq Ft Lot
- Lot Dimensions are 73x90
- Mature Landscaping
- Corner Lot
- Irrigation
- Property is zoned PUD
HOA Fees
- $145 Monthly HOA Fees
Parking
- 2 Car Attached Garage
- Garage Door Opener
- Driveway
- Open Parking
Home Design
- Bungalow
- Planned Development
- Slab Foundation
- Shingle Roof
- Block Exterior
- Stucco
Interior Spaces
- 1,404 Sq Ft Home
- 1-Story Property
- Open Floorplan
- Crown Molding
- Vaulted Ceiling
- Ceiling Fan
- Skylights
- Shades
- Blinds
- Drapes & Rods
- Combination Dining and Living Room
Kitchen
- Range
- Microwave
- Dishwasher
- Disposal
Flooring
- Laminate
- Ceramic Tile
Bedrooms and Bathrooms
- 3 Bedrooms
- Split Bedroom Floorplan
- Walk-In Closet
- 2 Full Bathrooms
Laundry
- Laundry Room
- Dryer
- Washer
Outdoor Features
- Covered Patio or Porch
- Rain Gutters
Utilities
- Central Air
- Heating System Uses Natural Gas
- Thermostat
- Underground Utilities
- Natural Gas Connected
- Gas Water Heater
- Phone Available
- Cable TV Available
Listing and Financial Details
- Down Payment Assistance Available
- Homestead Exemption
- Visit Down Payment Resource Website
- Legal Lot and Block 182 / 65
- Assessor Parcel Number 6765-182-0000
- $991 per year additional tax assessments
Community Details
Overview
- Senior Community
- Association fees include community pool, pool maintenance, recreational facilities
- The Villages Subdivision, Maple/Azalea Floorplan
- The community has rules related to deed restrictions, allowable golf cart usage in the community
Recreation
- Golf Course Community
- Tennis Courts
- Recreation Facilities
- Shuffleboard Court
- Fitness Center
- Community Pool
Security
- Security Service
Ownership History
Purchase Details
Home Financials for this Owner
Home Financials are based on the most recent Mortgage that was taken out on this home.Purchase Details
Home Financials for this Owner
Home Financials are based on the most recent Mortgage that was taken out on this home.Purchase Details
Home Financials for this Owner
Home Financials are based on the most recent Mortgage that was taken out on this home.Similar Homes in the area
Home Values in the Area
Average Home Value in this Area
Purchase History
| Date | Type | Sale Price | Title Company |
|---|---|---|---|
| Warranty Deed | $399,000 | Advantage Title Llc | |
| Warranty Deed | $399,000 | Advantage Title Llc | |
| Warranty Deed | $250,000 | Advantage Title Llc | |
| Warranty Deed | $186,300 | -- |
Mortgage History
| Date | Status | Loan Amount | Loan Type |
|---|---|---|---|
| Previous Owner | $253,933 | VA | |
| Previous Owner | $250,000 | VA | |
| Previous Owner | $35,200 | New Conventional | |
| Previous Owner | $75,000 | Credit Line Revolving |
Property History
| Date | Event | Price | Change | Sq Ft Price |
|---|---|---|---|---|
| 01/31/2022 01/31/22 | Sold | $399,000 | 0.0% | $259 / Sq Ft |
| 12/07/2021 12/07/21 | Pending | -- | -- | -- |
| 11/26/2021 11/26/21 | For Sale | $399,000 | +59.6% | $259 / Sq Ft |
| 04/30/2019 04/30/19 | Sold | $250,000 | 0.0% | $178 / Sq Ft |
| 03/25/2019 03/25/19 | Pending | -- | -- | -- |
| 03/23/2019 03/23/19 | Price Changed | $250,000 | -2.7% | $178 / Sq Ft |
| 02/05/2019 02/05/19 | Price Changed | $257,000 | -0.8% | $183 / Sq Ft |
| 10/24/2018 10/24/18 | For Sale | $259,000 | +3.6% | $184 / Sq Ft |
| 10/14/2018 10/14/18 | Off Market | $250,000 | -- | -- |
| 10/02/2018 10/02/18 | For Sale | $259,000 | -- | $184 / Sq Ft |
Tax History Compared to Growth
Tax History
| Year | Tax Paid | Tax Assessment Tax Assessment Total Assessment is a certain percentage of the fair market value that is determined by local assessors to be the total taxable value of land and additions on the property. | Land | Improvement |
|---|---|---|---|---|
| 2023 | $5,628 | $281,914 | $74,600 | $207,314 |
| 2022 | $3,455 | $173,820 | $0 | $0 |
| 2021 | $3,402 | $168,757 | $0 | $0 |
| 2020 | $3,385 | $166,427 | $0 | $0 |
| 2019 | $3,067 | $146,005 | $0 | $0 |
| 2018 | $2,962 | $143,283 | $0 | $0 |
| 2017 | $2,839 | $140,336 | $0 | $0 |
| 2016 | $2,799 | $137,450 | $0 | $0 |
| 2015 | $2,813 | $136,495 | $0 | $0 |
| 2014 | $2,621 | $135,412 | $0 | $0 |
Agents Affiliated with this Home
-

Seller's Agent in 2022
Donna Pattemore
Realty Executives
(216) 548-9295
49 in this area
62 Total Sales
Map
Source: Stellar MLS
MLS Number: G5006923
APN: 6765-182-000
- 16730 SE 78th Lillywood Ct
- 16672 SE 78th Live Oak Ave
- 7885 SE 166th Hibernia Ln
- 16862 SE 80th Bellavista Cir
- 16846 SE 80th Bellavista Cir
- 16822 SE 80th Bellavista Cir
- 7781 SE 166th Smallwood Place
- 16950 SE 80th Bellavista Cir
- 16800 SE 80th Bathurst Ct
- 17089 SE 79th Clearview Ave
- 7809 SE 171st Harleston St
- 17112 SE 78th Parlange Terrace
- 17159 SE 78th Crowfield Ave
- 8233 SE 169th Palownia Loop
- 8152 SE 164th Place
- 7382 SE 167th Zina Ln
- 17037 SE 76th Creekside Cir
- 8160 SE 164th Place
- 8201 SE 169th Palownia Loop
- 17122 SE 76th Creekside Cir






