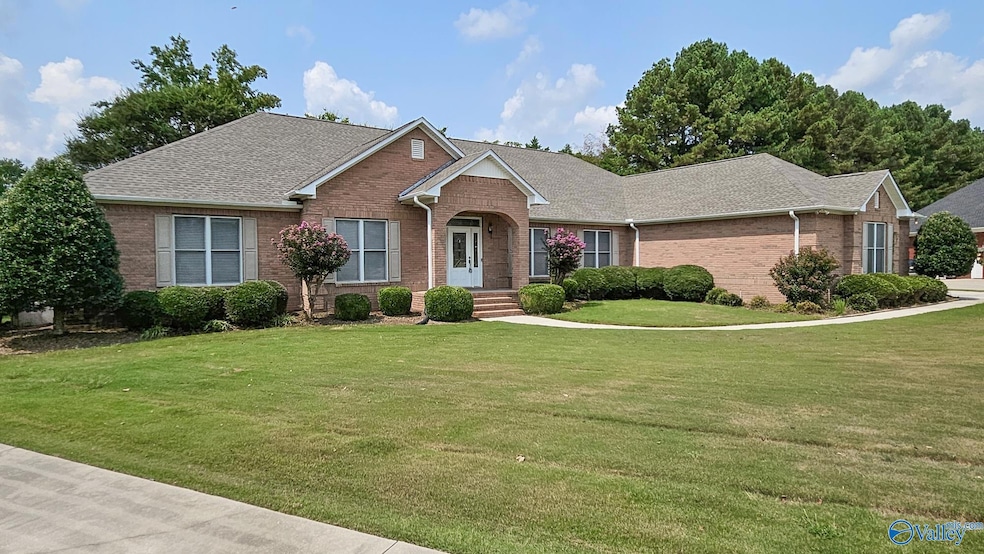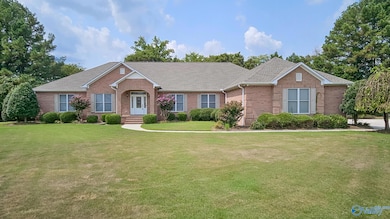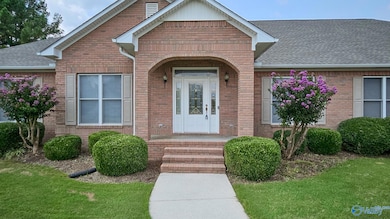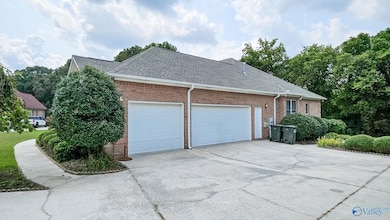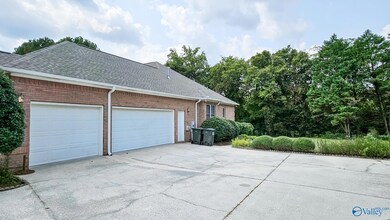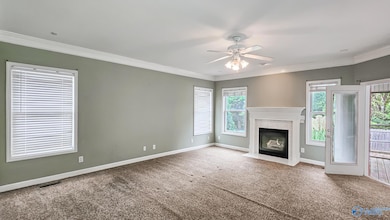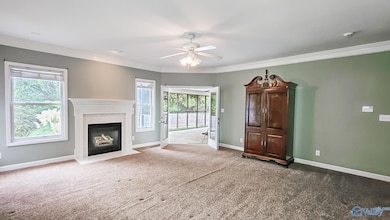1684 Autumn Chase Athens, AL 35613
Estimated payment $2,715/month
Total Views
3,318
4
Beds
3
Baths
3,152
Sq Ft
$152
Price per Sq Ft
Highlights
- 0.87 Acre Lot
- Traditional Architecture
- 2 Fireplaces
- Athens High School Rated A-
- Main Floor Primary Bedroom
- 3 Car Attached Garage
About This Home
Beautiful 4 bedroom 3 bathroom home in Holland East and end of cul de sac. This one level home features an isolated master suite on one end with his and her closets and a fireplace in the bedroom. In the backyard there is a pool with adequate space for entertaining. The location of this property is one of its top features as it close to downtown Athens with easy access to Interstate 65. Schedule your showing today!
Home Details
Home Type
- Single Family
Est. Annual Taxes
- $1,824
Year Built
- Built in 1999
HOA Fees
- $29 Monthly HOA Fees
Parking
- 3 Car Attached Garage
Home Design
- Traditional Architecture
- Brick Exterior Construction
Interior Spaces
- 3,152 Sq Ft Home
- 2 Fireplaces
- Gas Log Fireplace
- Entrance Foyer
- Family Room
- Living Room
- Dining Room
- Crawl Space
Bedrooms and Bathrooms
- 4 Bedrooms
- Primary Bedroom on Main
- 3 Full Bathrooms
Schools
- Athens Elementary School
- Athens High School
Additional Features
- 0.87 Acre Lot
- Central Heating and Cooling System
Community Details
- Holland East HOA
- Holland East Subdivision
Listing and Financial Details
- Tax Lot 33
- Assessor Parcel Number 1002101000019000
Map
Create a Home Valuation Report for This Property
The Home Valuation Report is an in-depth analysis detailing your home's value as well as a comparison with similar homes in the area
Home Values in the Area
Average Home Value in this Area
Tax History
| Year | Tax Paid | Tax Assessment Tax Assessment Total Assessment is a certain percentage of the fair market value that is determined by local assessors to be the total taxable value of land and additions on the property. | Land | Improvement |
|---|---|---|---|---|
| 2024 | $1,824 | $46,180 | $0 | $0 |
| 2023 | $1,794 | $45,200 | $0 | $0 |
| 2022 | $1,402 | $36,380 | $0 | $0 |
| 2021 | $1,216 | $31,720 | $0 | $0 |
| 2020 | $1,142 | $29,880 | $0 | $0 |
| 2019 | $1,104 | $28,920 | $0 | $0 |
| 2018 | $1,143 | $29,900 | $0 | $0 |
| 2017 | $1,143 | $29,900 | $0 | $0 |
| 2016 | $1,143 | $298,900 | $0 | $0 |
| 2015 | $1,143 | $29,900 | $0 | $0 |
| 2014 | $1,121 | $0 | $0 | $0 |
Source: Public Records
Property History
| Date | Event | Price | List to Sale | Price per Sq Ft |
|---|---|---|---|---|
| 09/25/2025 09/25/25 | Price Changed | $479,900 | -2.0% | $152 / Sq Ft |
| 09/07/2025 09/07/25 | For Sale | $489,900 | -- | $155 / Sq Ft |
Source: ValleyMLS.com
Source: ValleyMLS.com
MLS Number: 21898552
APN: 10-02-10-1-000-019.000
Nearby Homes
- 205 Briarwood Cir
- 1693 Squire Run
- 16793 Hamilton Place
- 313 Four Winds Cir
- 16758 Hamilton Place
- 16740 Hamilton Place
- 21197 Lamb Ave
- The Lakewood II at Swan Woods Plan at Swan Woods
- The Cunningham at Swan Woods Plan at Swan Woods
- The Huddlestone II at Swan Woods Plan at Swan Woods
- 16670 Hamilton Place
- The St James at Swan Woods Plan at Swan Woods
- The Shackleford at Swan Woods Plan at Swan Woods
- The Bellemeade II at Swan Woods Plan at Swan Woods
- The Huddlestone at Swan Woods Plan at Swan Woods
- The Hampton at Swan Woods Plan at Swan Woods
- The Sutherland at Swan Woods Plan at Swan Woods
- The Sherfield at Swan Woods Plan at Swan Woods
- The Kendrick at Swan Woods Plan at Swan Woods
- The Lenox at Swan Woods Plan at Swan Woods
- 101 Shady Ln
- 21416 Old Poseidon Ln
- 21408 Old Poseidon Ln
- 21356 Old Poseidon Ln
- 16462 Athens-Limestone Blvd
- 22655 Dashwood Ln
- 1307 Lindsay Ln S
- 22193 Bragg St
- 21946 Williamsburg Dr
- 501 Swan Dr
- 800 Tanglewood Dr
- 17134 Obsidian Cir
- 600 Camelot Dr
- 1211 Audubon Ln
- 1001 Garrett Dr
- 404 Cloverleaf Dr
- 17835 Oakdale Rd
- 22052 Stratford Way
- 340 French Farms Blvd
- 22052 Stratford Way Unit 2-22301.1410017
