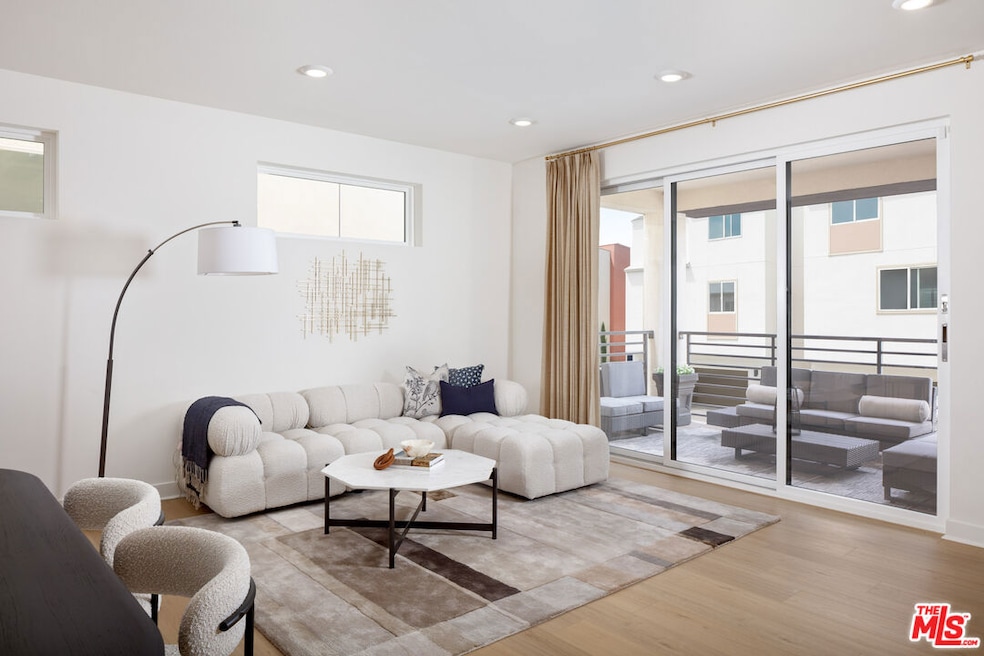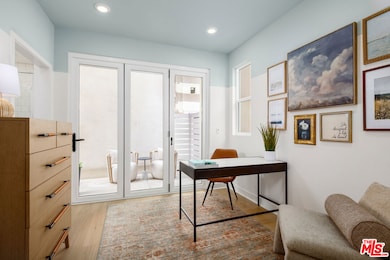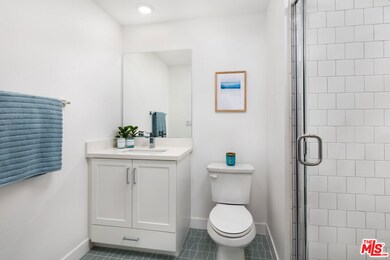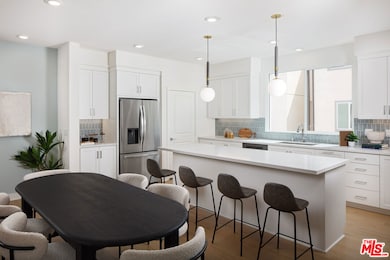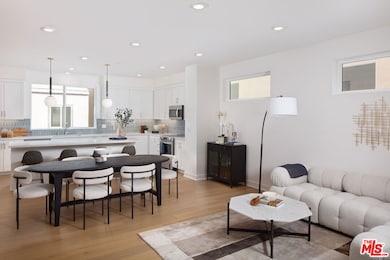1684 Coral Sea Ln San Pedro, CA 90732
Estimated payment $6,731/month
Highlights
- Fitness Center
- Under Construction
- Solar Power System
- Rudecinda Sepulveda Dodson Middle Rated A-
- In Ground Pool
- Primary Bedroom Suite
About This Home
This is the quick move-in, new construction home you have been waiting with everything included! This is a rare opportunity to own a stunning, new-construction, four-bedroom home at gated community of The Heights at Ponte Vista. This new home offers over 1,700 sq. ft. of beautifully designed and finished spaces. The open-concept layout features a first-floor junior primary suite and spacious great room with a dramatic three-panel multi-slide door, filling the home with natural light and creating a seamless indoor-outdoor connection perfect for entertaining. The chef-inspired kitchen is the centerpiece of the home, designed with quartz countertops, a full tile backsplash, and all-electric stainless-steel appliances, including an induction cooktop and a microwave drawer conveniently built into the show-stopping kitchen island. Timeless white shaker-style cabinetry completes the look with clean, classic appeal. Throughout the home, every surface has been elevated with designer-selected flooring: luxury vinyl plank in the main living areas, plush carpet in the bedrooms, and tile in all bathrooms and the laundry. Upstairs, the primary suite offers a private retreat, complete with a beautifully appointed bathroom and walk-in closet. Two additional bedrooms and secondary baths provide plenty of space for family or guests, achieving the perfect balance between gathering and privacy. This new home includes all flooring upgrades, adding exceptional value and move-in convenience. Located within the gated community of Ponte Vista, residents will enjoy a modern, all-electric lifestyle in a highly desirable location close to good schools, Palos Verdes recreational activities, and the waterfront. The Heights at Ponte Vista combines the best of design, efficiency, and Southern California living in one exceptional community. Enjoy common area pool, spa, BBQ's, covered outdoor dining area, recreational trails, green space and so much more. This is the true Coastal Living experience you have been waiting for.
Open House Schedule
-
Thursday, November 27, 202511:00 am to 4:00 pm11/27/2025 11:00:00 AM +00:0011/27/2025 4:00:00 PM +00:00Huge Phase 1 promotions are happening now, featuring limited-time incentives and special rate buydowns! Don’t miss this opportunity to own a new home at an incredible value. Register at the sales office with your client. Office is open Thursday-Sunday from 10AM-5PM; Monday 10AM-4PM. Touring hours are Thursday-Sunday from 11AM-4PM; Monday from 11AM-3PM. Call or text 213-700-6508 for more details.Add to Calendar
-
Friday, November 28, 202511:00 am to 4:00 pm11/28/2025 11:00:00 AM +00:0011/28/2025 4:00:00 PM +00:00Huge Phase 1 promotions are happening now, featuring limited-time incentives and special rate buydowns! Don’t miss this opportunity to own a new home at an incredible value. Register at the sales office with your client. Office is open Thursday-Sunday from 10AM-5PM; Monday 10AM-4PM. Touring hours are Thursday-Sunday from 11AM-4PM; Monday from 11AM-3PM. Call or text 213-700-6508 for more details.Add to Calendar
Townhouse Details
Home Type
- Townhome
Year Built
- Built in 2025 | Under Construction
Lot Details
- End Unit
- South Facing Home
- Gated Home
- Vinyl Fence
HOA Fees
- $293 Monthly HOA Fees
Parking
- 2 Car Direct Access Garage
- Garage Door Opener
- Guest Parking
Home Design
- Contemporary Architecture
- Entry on the 1st floor
- Slab Foundation
- Vinyl Siding
- Stucco
Interior Spaces
- 1,786 Sq Ft Home
- 3-Story Property
- Open Floorplan
- Dual Staircase
- Cathedral Ceiling
- Recessed Lighting
- Double Pane Windows
- Window Screens
- Sliding Doors
- Great Room
- Family Room on Second Floor
- Living Room with Attached Deck
- Dining Area
- Home Office
- Bonus Room
- Storage
- Views of Hills
- Attic
Kitchen
- Breakfast Area or Nook
- Open to Family Room
- Breakfast Bar
- Electric Oven
- Self-Cleaning Oven
- Electric Cooktop
- Range Hood
- Microwave
- Water Line To Refrigerator
- Dishwasher
- Kitchen Island
- Quartz Countertops
- Disposal
Flooring
- Carpet
- Tile
- Vinyl Plank
Bedrooms and Bathrooms
- 4 Bedrooms
- Retreat
- Primary Bedroom on Main
- Primary Bedroom Suite
- Double Master Bedroom
- Walk-In Closet
- Two Primary Bathrooms
- Powder Room
- Double Vanity
- Low Flow Toliet
- Bathtub with Shower
Laundry
- Laundry Room
- Laundry on upper level
- Electric Dryer Hookup
Home Security
Eco-Friendly Details
- Solar Power System
Pool
- In Ground Pool
- Spa
Outdoor Features
- Living Room Balcony
- Open Patio
- Rain Gutters
Utilities
- Central Heating and Cooling System
- Underground Utilities
- Electric Water Heater
- Sewer in Street
Community Details
Overview
- 39 Units
- First Services Association
- Built by RC Homes
- Plan 1A
- Maintained Community
Amenities
- Community Fire Pit
- Community Barbecue Grill
- Picnic Area
- Clubhouse
- Meeting Room
- Recreation Room
- Community Mailbox
Recreation
- Community Playground
- Fitness Center
- Community Pool
- Community Spa
- Tennis Courts
Pet Policy
- Pets Allowed
- Pet Size Limit
Security
- Security Service
- Card or Code Access
- Gated Community
- Carbon Monoxide Detectors
- Fire and Smoke Detector
- Fire Sprinkler System
- Firewall
Matterport 3D Tour
Map
Home Values in the Area
Average Home Value in this Area
Property History
| Date | Event | Price | List to Sale | Price per Sq Ft |
|---|---|---|---|---|
| 11/25/2025 11/25/25 | Price Changed | $1,024,990 | -3.4% | $574 / Sq Ft |
| 11/06/2025 11/06/25 | Price Changed | $1,060,990 | -0.1% | $594 / Sq Ft |
| 09/17/2025 09/17/25 | Price Changed | $1,061,990 | +3.6% | $595 / Sq Ft |
| 09/17/2025 09/17/25 | For Sale | $1,024,990 | -- | $574 / Sq Ft |
Source: The MLS
MLS Number: 25591485
- 1690 Coral Sea Ln
- 1699 Coral Sea Ln
- 1687 Coral Sea Ln
- 1693 Coral Sea Ln
- Plan 2 at Ponte Vista - The Heights
- Plan 1 at Ponte Vista - The Heights
- 1660 Coral Sea Ln
- 1643 Saratoga Ln
- 28006 S Western Ave Unit 364
- 27723 Knollridge Place
- 2258 Stonewood Ct
- 2205 Stonewood Ct
- 2279 Stonewood Ct
- 1482 Skyline Ln
- 0 Avenida Aprenda
- Residence 2 Plan at Ponte Vista - Cabrilla
- 1487 Sandbar Ln
- Residence 3 Plan at Ponte Vista - Cabrilla
- Residence 1 Plan at Ponte Vista - Cabrilla
- Residence 4 Plan at Ponte Vista - Cabrilla
- 28000 S Western Ave
- 1483 W Vista Way
- 1484 Sunrise Ln
- 1825 Valleta Dr
- 27524 Orchard Ln
- 28619 Friarstone Ct
- 2217 Estribo Dr
- 2219 Estribo Dr
- 28718 Mount Langley Ct
- 28647 Vista Madera
- 2140 W Toscanini Dr
- 2417 Sunnyside Ridge Rd
- 2142 Van Karajan Dr
- 28617 Stokowski Dr
- 1441 Brett Place Unit 245
- 1286 W Capitol Dr
- 1859 Trudie Dr
- 806 W Bloomwood Rd
- 9 Casaba Rd
- 1854 Homeworth Dr
