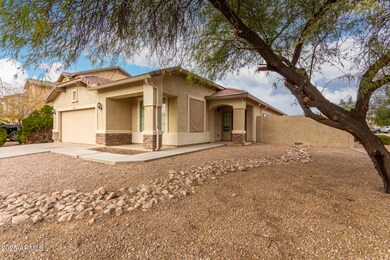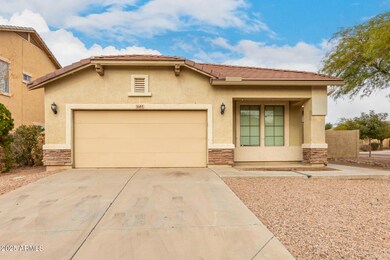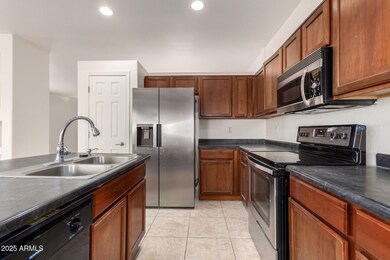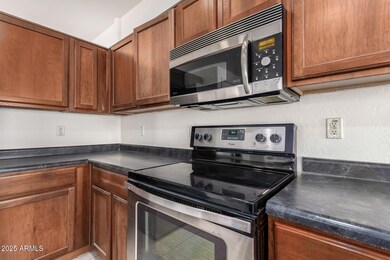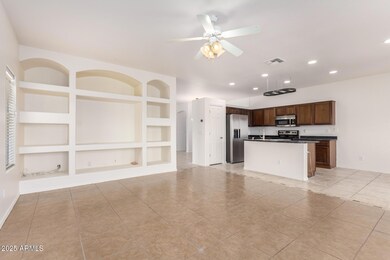1684 E Silver Reef Dr Casa Grande, AZ 85122
4
Beds
2
Baths
2,021
Sq Ft
6,934
Sq Ft Lot
Highlights
- Contemporary Architecture
- Corner Lot
- Kitchen Island
- Vaulted Ceiling
- Tile Flooring
- Central Air
About This Home
Available for immediate occupancy. Accepting Section 8 vouchers. This spacious 2,021 sq. ft. home sits on a generous corner lot facing South, providing ample space for outdoor enjoyment and privacy. The residence features 4 bedrooms, 2 bathrooms, a NEW water heater (June 2024), NEW interior paint, freshly cleared landscaping for open space and your blank canvas to make it your own! Enjoy the separate living space, formal dining area, and family room with close access to Casa Grande Gateway shopping.
Home Details
Home Type
- Single Family
Est. Annual Taxes
- $1,739
Year Built
- Built in 2006
Lot Details
- 6,934 Sq Ft Lot
- Desert faces the front of the property
- Block Wall Fence
- Corner Lot
Parking
- 2 Car Garage
Home Design
- Contemporary Architecture
- Wood Frame Construction
- Tile Roof
- Stucco
Interior Spaces
- 2,021 Sq Ft Home
- 1-Story Property
- Vaulted Ceiling
- Tile Flooring
Kitchen
- Built-In Microwave
- Kitchen Island
- Laminate Countertops
Bedrooms and Bathrooms
- 4 Bedrooms
- Primary Bathroom is a Full Bathroom
- 2 Bathrooms
- Bathtub With Separate Shower Stall
Laundry
- Dryer
- Washer
Schools
- Desert Willow Elementary School
- Casa Grande Middle School
- Santa Cruz Valley Union High School
Utilities
- Central Air
- Heating Available
Listing and Financial Details
- Property Available on 1/23/25
- $40 Move-In Fee
- Rent includes gas, water, sewer, garbage collection
- 12-Month Minimum Lease Term
- $50 Application Fee
- Tax Lot 5
- Assessor Parcel Number 505-15-421
Community Details
Overview
- Property has a Home Owners Association
- Tamaron Association, Phone Number (602) 957-9191
- Built by Greystone
- Tamaron Parcel B Subdivision
Recreation
- Bike Trail
Map
Source: Arizona Regional Multiple Listing Service (ARMLS)
MLS Number: 6809522
APN: 505-15-421
Nearby Homes
- 1656 E Judi St
- 1652 E Judi St
- 1875 N St Francis Place
- 1761 N Hester Trail
- 1629 E Prickly Pear Place
- 1760 N Saint Francis Place
- 1630 E Prickly Pear Place
- 1581 E Palo Verde Dr
- 1753 N St Francis Place
- 1654 E Jardin Place
- 1810 N McDonald St
- 1565 E Prickly Pear Place
- 1662 E Kingman Place
- 1574 E Elaine Dr
- 1756 E Cardinal Dr
- 1661 N Saint Francis Place
- 1643 E Bishop Dr
- 2042 N Parish Ln
- 2072 N Wildflower Ln
- 1758 E San Xavier Dr
- 1554 E Prickly Pear Place
- 1794 N Agave St
- 1535 E Viola Dr
- 1647 N Hester Trail
- 1565 N Wildflower Dr
- 1450 E Cottonwood Ln
- 1560 E Melrose Dr
- 1319 E Jardin Dr
- 1964 N Hubbard Ln
- 1680 Hubbard St
- 1328 E Natasha Dr
- 1000 N Arizola Rd
- 1593 E 10th St
- 1421 E 10th Place
- 1620 N Trekell Rd
- 2060 N Trekell Rd
- 1919 N Trekell Rd
- 1338 E 10th Place
- 1379 E Rosemary Trail
- 1650 N Kadota Ave

