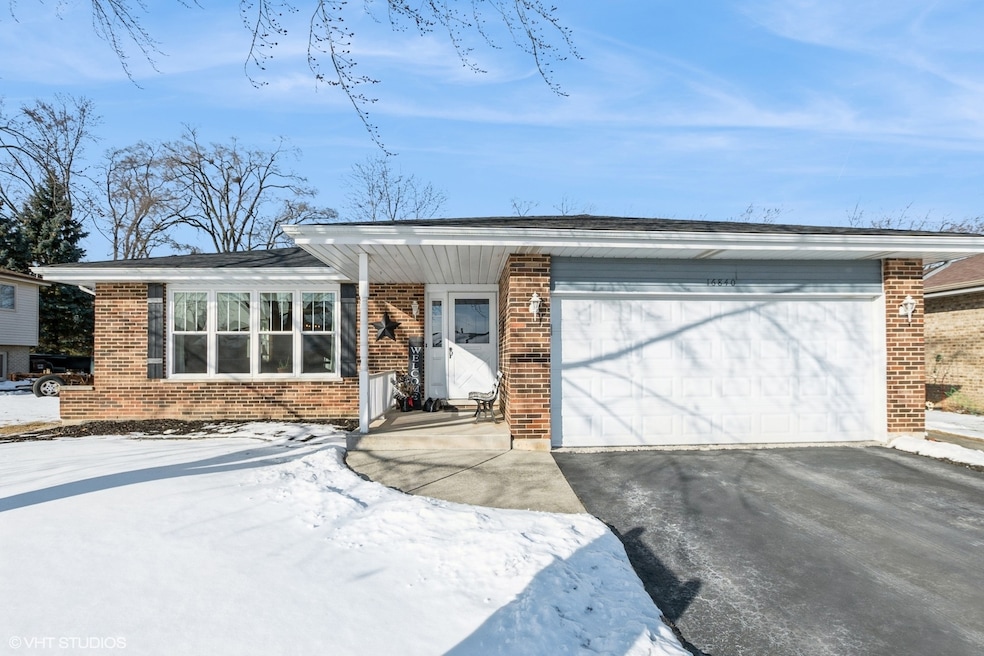
16840 Cherry Creek Ave Tinley Park, IL 60487
East Fernway Park NeighborhoodHighlights
- Wood Flooring
- Workshop
- Skylights
- Christa Mcauliffe School Rated A-
- Stainless Steel Appliances
- Patio
About This Home
As of April 2025This charming 3-step ranch home features all real hardwood flooring, a brand-new updated kitchen with quartz countertops (2024) and all new stainless steel appliances (*kitchen refrigerator is a few years older*), and a refreshed main bathroom (2024) and both bathrooms have new toilets (2024). The home also includes all-new windows (2021), a new water heater, furnace, and roof (2018), plus new copper lines in the basement and a new plumbing cleanout outside. With 3 nice-sized bedrooms, 2 full baths, a partially finished basement with crawl space for storage, and a 2-car garage, there's plenty of room to spread out. The beautifully landscaped yard boasts perennial gardens and an extended concrete patio-perfect for relaxing. Included items: basement refrigerator, washer & dryer, Ecobee thermostat, and the patio swing.
Last Agent to Sell the Property
@properties Christie's International Real Estate License #475130396 Listed on: 02/04/2025

Home Details
Home Type
- Single Family
Est. Annual Taxes
- $7,536
Year Built
- Built in 1990
Lot Details
- 7,405 Sq Ft Lot
- Lot Dimensions are 60 x 125
Parking
- 2 Car Garage
- Driveway
- Parking Included in Price
Home Design
- Step Ranch
- Brick Exterior Construction
- Asphalt Roof
- Concrete Perimeter Foundation
Interior Spaces
- 1,818 Sq Ft Home
- 1-Story Property
- Skylights
- Tilt-In Windows
- Blinds
- Window Screens
- Family Room
- Living Room
- Dining Room
- Workshop
- Wood Flooring
- Partial Basement
Kitchen
- Range
- Microwave
- Dishwasher
- Stainless Steel Appliances
Bedrooms and Bathrooms
- 3 Bedrooms
- 3 Potential Bedrooms
- 2 Full Bathrooms
Laundry
- Laundry Room
- Dryer
- Washer
Outdoor Features
- Patio
Schools
- Fernway Park Elementary School
- Prairie View Middle School
- Victor J Andrew High School
Utilities
- Forced Air Heating and Cooling System
- Heating System Uses Natural Gas
Community Details
- Cherry Creek Subdivision, 3 Step Ranch Floorplan
Listing and Financial Details
- Senior Tax Exemptions
- Homeowner Tax Exemptions
Ownership History
Purchase Details
Home Financials for this Owner
Home Financials are based on the most recent Mortgage that was taken out on this home.Purchase Details
Similar Homes in the area
Home Values in the Area
Average Home Value in this Area
Purchase History
| Date | Type | Sale Price | Title Company |
|---|---|---|---|
| Deed | $420,000 | None Listed On Document | |
| Interfamily Deed Transfer | -- | Attorney |
Mortgage History
| Date | Status | Loan Amount | Loan Type |
|---|---|---|---|
| Open | $378,000 | New Conventional | |
| Previous Owner | $88,000 | Unknown | |
| Previous Owner | $50,000 | Unknown |
Property History
| Date | Event | Price | Change | Sq Ft Price |
|---|---|---|---|---|
| 04/15/2025 04/15/25 | Sold | $420,000 | -2.1% | $231 / Sq Ft |
| 03/01/2025 03/01/25 | Pending | -- | -- | -- |
| 02/20/2025 02/20/25 | For Sale | $429,000 | -- | $236 / Sq Ft |
Tax History Compared to Growth
Tax History
| Year | Tax Paid | Tax Assessment Tax Assessment Total Assessment is a certain percentage of the fair market value that is determined by local assessors to be the total taxable value of land and additions on the property. | Land | Improvement |
|---|---|---|---|---|
| 2024 | $7,536 | $30,927 | $4,875 | $26,052 |
| 2023 | $6,921 | $35,000 | $4,875 | $30,125 |
| 2022 | $6,921 | $25,570 | $3,750 | $21,820 |
| 2021 | $6,754 | $25,569 | $3,750 | $21,819 |
| 2020 | $6,716 | $25,569 | $3,750 | $21,819 |
| 2019 | $6,768 | $27,041 | $3,375 | $23,666 |
| 2018 | $6,402 | $27,041 | $3,375 | $23,666 |
| 2017 | $7,311 | $27,041 | $3,375 | $23,666 |
| 2016 | $6,699 | $22,666 | $3,000 | $19,666 |
| 2015 | $6,585 | $22,666 | $3,000 | $19,666 |
| 2014 | $6,547 | $22,666 | $3,000 | $19,666 |
| 2013 | $6,695 | $24,799 | $3,000 | $21,799 |
Agents Affiliated with this Home
-

Seller's Agent in 2025
Linda Schaver
@ Properties
(815) 383-0374
1 in this area
48 Total Sales
-

Buyer's Agent in 2025
Nusrath Mohammed
Kale Realty
(872) 305-3650
1 in this area
25 Total Sales
Map
Source: Midwest Real Estate Data (MRED)
MLS Number: 12284441
APN: 27-26-116-014-0000
- 8620 W 170th St
- 8700 W 168th St
- 8721 W 169th St
- 8456 170th Place
- 8437 167th St Unit 48546
- 8929 W 169th St
- 8319 Waterford Dr
- 8400 167th St
- 8331 170th St Unit 8331
- 16651 S 88th Ave
- 8444 W 171st St
- 16821 89th Ave
- 17007 Westwood Ct
- 8648 Carriage Ln
- 8543 Carriage Ln
- 16812 82nd Ave Unit 1S
- 8712 Carriage Ln
- 16822 90th Ave
- 8123 Tudor Ln
- 8901 Leslie Dr






