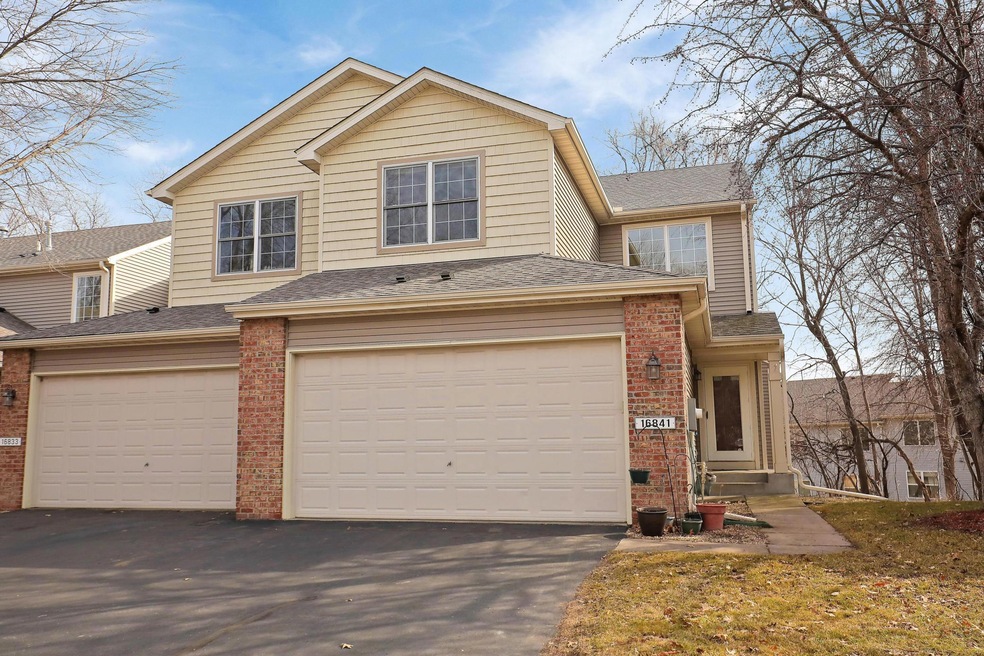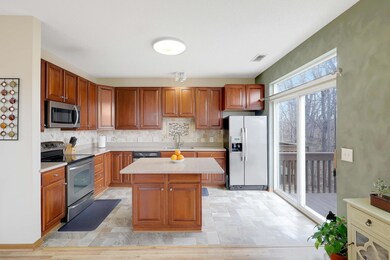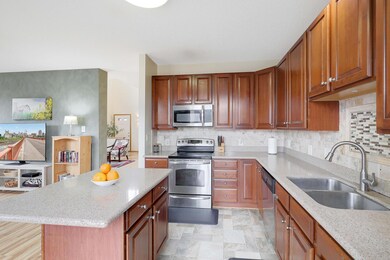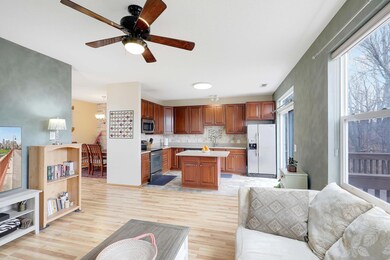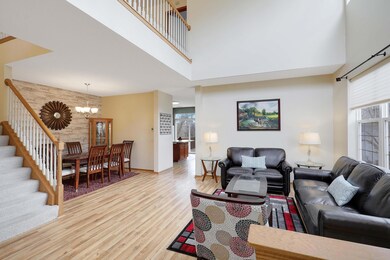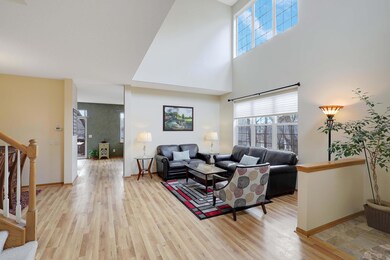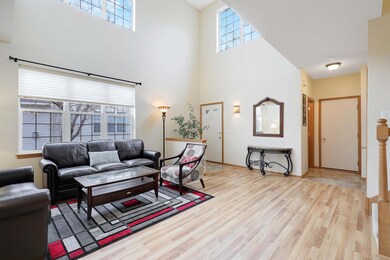
Highlights
- Deck
- Loft
- 2 Car Attached Garage
- Rush Creek Elementary School Rated A-
- Stainless Steel Appliances
- Forced Air Heating and Cooling System
About This Home
As of May 2024End Unit. Spacious townhome with open format. The upper level boasts 2 bedrooms, 2 full baths with an additional loft that can be used for office space. This home has it all! The main level has an open plan living room to dining with a 2nd private seating area off the kitchen with a cozy fireplace. Ample natural light throughout the home along with a main floor laundry and wood deck with staircase to grilling area. The kitchen offers abundant cabinetry with granite counter tops. The fully finished basement adds another bedroom, living room, wet bar and full bath. Close to Weaver Lake park with trails, courts, little league fields and public beach!
Last Agent to Sell the Property
Keller Williams Classic Rlty NW Brokerage Phone: 612-490-3487 Listed on: 03/13/2024

Townhouse Details
Home Type
- Townhome
Est. Annual Taxes
- $3,576
Year Built
- Built in 1998
Lot Details
- 4,792 Sq Ft Lot
- Lot Dimensions are 31x120x51x113
HOA Fees
- $300 Monthly HOA Fees
Parking
- 2 Car Attached Garage
- Insulated Garage
- Garage Door Opener
Home Design
- Unfinished Walls
Interior Spaces
- 2-Story Property
- Family Room
- Living Room with Fireplace
- Loft
Kitchen
- Range
- Microwave
- Dishwasher
- Stainless Steel Appliances
- Disposal
Bedrooms and Bathrooms
- 3 Bedrooms
Laundry
- Dryer
- Washer
Basement
- Basement Fills Entire Space Under The House
- Natural lighting in basement
Outdoor Features
- Deck
Utilities
- Forced Air Heating and Cooling System
- Cable TV Available
Community Details
- Association fees include maintenance structure, hazard insurance, lawn care, ground maintenance, trash, snow removal
- First Service Residential Association, Phone Number (888) 679-2500
- The Preserve At Weaver Lake 2Nd Add Subdivision
Listing and Financial Details
- Assessor Parcel Number 2011922310168
Ownership History
Purchase Details
Home Financials for this Owner
Home Financials are based on the most recent Mortgage that was taken out on this home.Purchase Details
Home Financials for this Owner
Home Financials are based on the most recent Mortgage that was taken out on this home.Purchase Details
Purchase Details
Similar Homes in Osseo, MN
Home Values in the Area
Average Home Value in this Area
Purchase History
| Date | Type | Sale Price | Title Company |
|---|---|---|---|
| Deed | $377,000 | -- | |
| Warranty Deed | $238,000 | Ancona Title & Escrow | |
| Warranty Deed | $279,900 | -- | |
| Warranty Deed | $188,060 | -- |
Mortgage History
| Date | Status | Loan Amount | Loan Type |
|---|---|---|---|
| Open | $374,200 | New Conventional | |
| Previous Owner | $188,000 | Adjustable Rate Mortgage/ARM |
Property History
| Date | Event | Price | Change | Sq Ft Price |
|---|---|---|---|---|
| 05/03/2024 05/03/24 | Sold | $377,000 | +0.5% | $162 / Sq Ft |
| 04/26/2024 04/26/24 | Pending | -- | -- | -- |
| 03/15/2024 03/15/24 | For Sale | $375,000 | -- | $161 / Sq Ft |
Tax History Compared to Growth
Tax History
| Year | Tax Paid | Tax Assessment Tax Assessment Total Assessment is a certain percentage of the fair market value that is determined by local assessors to be the total taxable value of land and additions on the property. | Land | Improvement |
|---|---|---|---|---|
| 2023 | $4,065 | $351,000 | $53,700 | $297,300 |
| 2022 | $3,485 | $358,100 | $50,300 | $307,800 |
| 2021 | $3,347 | $295,900 | $33,600 | $262,300 |
| 2020 | $3,379 | $280,900 | $28,900 | $252,000 |
| 2019 | $3,323 | $270,300 | $28,600 | $241,700 |
| 2018 | $3,213 | $252,900 | $28,200 | $224,700 |
| 2017 | $3,183 | $230,700 | $34,000 | $196,700 |
| 2016 | $3,014 | $217,300 | $38,000 | $179,300 |
| 2015 | $3,193 | $209,100 | $31,000 | $178,100 |
| 2014 | -- | $196,700 | $43,000 | $153,700 |
Agents Affiliated with this Home
-
C
Seller's Agent in 2024
Craig Bagne
Keller Williams Classic Rlty NW
(612) 490-3487
2 in this area
2 Total Sales
-
S
Buyer's Agent in 2024
Stephanie Adams
Edina Realty, Inc.
(651) 398-7215
3 in this area
42 Total Sales
Map
Source: NorthstarMLS
MLS Number: 6497748
APN: 20-119-22-31-0168
- 16835 78th Place N
- 16895 78th Place N
- 16873 79th Ave N
- 7788 Everest Ct N
- 17089 76th Place N
- 7569 Blackoaks Ln N
- 7461 Merrimac Ln N
- 7200 Comstock Ln N
- 8347 Zanzibar Ct N
- 17397 73rd Place N
- 7499 Peony Ln N
- 16556 84th Place N
- 16190 73rd Ave N
- 8463 Zanzibar Ln N
- 16700 Weaver Lake Rd
- 7243 Kimberly Ln N
- 17095 72nd Ave N Unit 4301
- 17248 72nd Ave N Unit 1405
- 17208 72nd Ave N
- 17264 72nd Ave N
