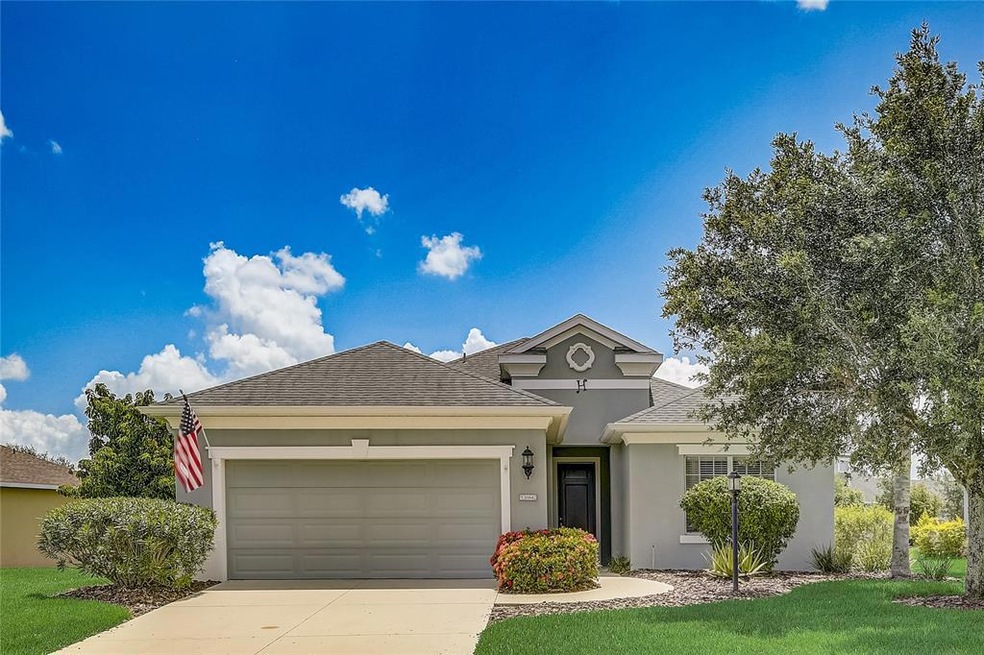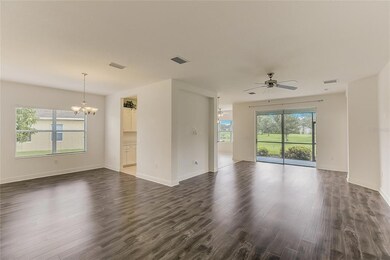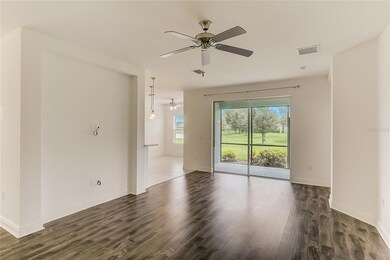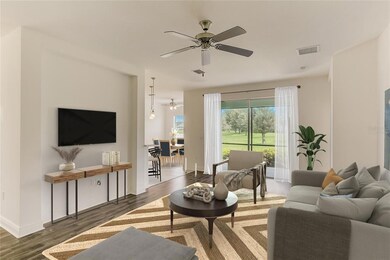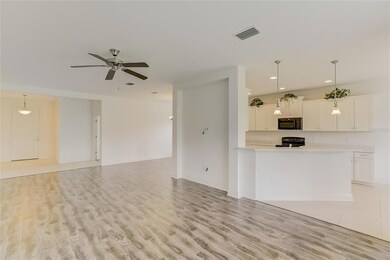
16842 Rosedown Glen Parrish, FL 34219
Estimated Value: $483,121 - $509,000
Highlights
- Water Access
- Fitness Center
- Gated Community
- Annie Lucy Williams Elementary School Rated A-
- Fishing
- View of Trees or Woods
About This Home
As of November 2022One or more photo(s) has been virtually staged. PRICE IMPROVEMENT. Beautiful 3 bedroom/ 2 bath home in AMENITY-RICH, GATED Parrish community. Welcome to RIVER’S REACH. This home is located on an OVERSIZED LOT – over ¼ acre - not your typical postage-stamp size lot! Enjoy your morning coffee from your lanai as the sun rises over the beautifully landscaped grounds with the pond and preserve beyond. This home has been WELL-MAINTAINED and includes many desirable features both outside and inside. The home was built in 2015; the AC is even younger – it was REPLACED in 2019. The OPEN FLOOR PLAN is perfect for entertaining. The cook need not miss out on the action! The eat-in kitchen features a dinette and has counter space to pull up a couple stools. For more formal occasions, there is a dining room at the opposite entrance to the kitchen. Once you are ready to retire to your MASTER SUITE for the night you can savor your privacy thanks to the SPLIT FLOOR PLAN which places the other two bedrooms and second full bath all the way across the home. The OFFICE/ DEN/ BONUS ROOM at the front of the home can also serve as a makeshift bedroom if needed. When you are ready to venture out, the community offers lots of options. There are WALKING TRAILS, one of which allows a short, leisurely stroll from your front door to the gorgeous COMMUNITY POOL. There is also a FITNESS CENTER, SAND VOLLEYBALL COURT, PICNIC AREA and PLAYGROUND. And for more adventure there is even a KAYAK LAUNCH that ACCESSES the MANATEE RIVER! Beyond the community you will find lots of shopping and entertainment options. LAKEWOOD RANCH is just a short drive away. Venture a little further and you will find yourself on one of our STUNNING, SUGAR SAND, GULF BEACHES! Check out the attached fly-over and 3D virtual walk-through tours of this home! Or better yet, come see for yourself.
Home Details
Home Type
- Single Family
Est. Annual Taxes
- $5,757
Year Built
- Built in 2015
Lot Details
- 0.29 Acre Lot
- West Facing Home
- Private Lot
- Oversized Lot
- Irrigation
- Landscaped with Trees
- Property is zoned PDR
HOA Fees
Parking
- 2 Car Attached Garage
- Garage Door Opener
- Driveway
Property Views
- Pond
- Woods
Home Design
- Contemporary Architecture
- Slab Foundation
- Shingle Roof
- Block Exterior
- Stucco
Interior Spaces
- 2,166 Sq Ft Home
- 1-Story Property
- Open Floorplan
- Ceiling Fan
- Sliding Doors
- Living Room
- Dining Room
- Home Office
- Hurricane or Storm Shutters
Kitchen
- Eat-In Kitchen
- Dinette
- Range with Range Hood
- Microwave
- Ice Maker
- Dishwasher
- Solid Surface Countertops
- Disposal
Flooring
- Carpet
- Laminate
- Ceramic Tile
Bedrooms and Bathrooms
- 3 Bedrooms
- Split Bedroom Floorplan
- En-Suite Bathroom
- Walk-In Closet
- 2 Full Bathrooms
- Dual Sinks
- Bathtub with Shower
- Shower Only
- Linen Closet In Bathroom
Laundry
- Laundry Room
- Dryer
- Washer
Outdoor Features
- Water Access
- Screened Patio
- Rain Gutters
Schools
- Williams Elementary School
- Buffalo Creek Middle School
- Palmetto High School
Utilities
- Central Heating and Cooling System
- Vented Exhaust Fan
- Heat Pump System
- Thermostat
- Underground Utilities
- Electric Water Heater
Listing and Financial Details
- Visit Down Payment Resource Website
- Tax Lot 133
- Assessor Parcel Number 516112659
- $3,053 per year additional tax assessments
Community Details
Overview
- Association fees include common area taxes, pool, escrow reserves fund, recreational facilities
- Tammy Ball Association, Phone Number (941) 328-8664
- Visit Association Website
- River's Reach HOA
- Rivers Reach Community
- Rivers Reach Ph I A Subdivision
- Association Owns Recreation Facilities
- The community has rules related to building or community restrictions, deed restrictions, fencing, vehicle restrictions
Recreation
- Community Playground
- Fitness Center
- Community Pool
- Fishing
- Trails
Security
- Gated Community
Ownership History
Purchase Details
Home Financials for this Owner
Home Financials are based on the most recent Mortgage that was taken out on this home.Purchase Details
Home Financials for this Owner
Home Financials are based on the most recent Mortgage that was taken out on this home.Similar Homes in the area
Home Values in the Area
Average Home Value in this Area
Purchase History
| Date | Buyer | Sale Price | Title Company |
|---|---|---|---|
| Schroeder James | $430,000 | -- | |
| Hayes Leonard W | $235,621 | Allegiant Title Professional |
Mortgage History
| Date | Status | Borrower | Loan Amount |
|---|---|---|---|
| Open | Schroeder Dana R | $48,800 | |
| Open | Schroeder James | $387,000 | |
| Previous Owner | Hayes Leonard W | $75,000 | |
| Previous Owner | Hayes Leonard W | $164,934 |
Property History
| Date | Event | Price | Change | Sq Ft Price |
|---|---|---|---|---|
| 11/04/2022 11/04/22 | Sold | $430,000 | -10.2% | $199 / Sq Ft |
| 10/05/2022 10/05/22 | Pending | -- | -- | -- |
| 08/24/2022 08/24/22 | Price Changed | $479,000 | -3.8% | $221 / Sq Ft |
| 07/22/2022 07/22/22 | For Sale | $498,000 | -- | $230 / Sq Ft |
Tax History Compared to Growth
Tax History
| Year | Tax Paid | Tax Assessment Tax Assessment Total Assessment is a certain percentage of the fair market value that is determined by local assessors to be the total taxable value of land and additions on the property. | Land | Improvement |
|---|---|---|---|---|
| 2024 | $8,790 | $409,253 | $35,700 | $373,553 |
| 2023 | $8,790 | $431,227 | $35,700 | $395,527 |
| 2022 | $5,688 | $250,293 | $0 | $0 |
| 2021 | $5,757 | $243,003 | $0 | $0 |
| 2020 | $5,899 | $239,648 | $0 | $0 |
| 2019 | $5,478 | $234,260 | $0 | $0 |
| 2018 | $5,233 | $229,892 | $0 | $0 |
| 2017 | $4,978 | $225,164 | $0 | $0 |
| 2016 | $4,991 | $232,468 | $0 | $0 |
| 2015 | $699 | $46,000 | $0 | $0 |
| 2014 | $699 | $46,000 | $0 | $0 |
| 2013 | $137 | $8,231 | $8,231 | $0 |
Agents Affiliated with this Home
-
Lynda Wagner
L
Seller's Agent in 2022
Lynda Wagner
WAGNER REALTY
(941) 518-5755
2 in this area
40 Total Sales
-
Linda Paulson
L
Seller Co-Listing Agent in 2022
Linda Paulson
WAGNER REALTY
(941) 920-4421
2 in this area
36 Total Sales
-
Jeanine Colavecchi, Pa

Buyer's Agent in 2022
Jeanine Colavecchi, Pa
PREMIERE PLUS REALTY COMPANY
(941) 404-2097
76 in this area
153 Total Sales
Map
Source: Stellar MLS
MLS Number: A4542640
APN: 5161-1265-9
- 16848 Rosedown Glen
- 16916 Rosedown Glen
- 1219 Thornbury Dr
- 16711 Rivers Reach Blvd
- 1542 Ormond Terrace
- 16943 Rosedown Glen
- 17451 Whiskey Creek Trail
- 1539 Ormond Terrace
- 17271 Whiskey Creek Trail
- 17472 Whiskey Creek Trail
- 17463 Whiskey Creek Trail
- 16966 Rosedown Glen
- 17210 Wheatberry Blvd
- 16422 Rivers Reach Blvd
- 17214 Wheatberry Blvd
- 17231 Whiskey Creek Trail
- 17267 Whiskey Creek Trail
- 17226 Whiskey Creek Trail
- 17222 Whiskey Creek Trail
- 17230 Whiskey Creek Trail
- 16842 Rosedown Glen
- 16838 Rosedown Glen
- 16834 Rosedown Glen
- 16852 Rosedown Glen
- 1317 Westover Ave
- 16841 Rosedown Glen
- 16830 Rosedown Glen
- 16833 Rosedown Glen
- 16837 Rosedown Glen
- 1321 Westover Ave
- 16849 Rosedown Glen
- 16845 Rosedown Glen
- 16829 Rosedown Glen
- 16826 Rosedown Glen
- 16825 Rosedown Glen
- 1325 Westover Ave
- 16821 Rosedown Glen
- 1306 Westover Ave
- 16822 Rosedown Glen
- 1329 Westover Ave
